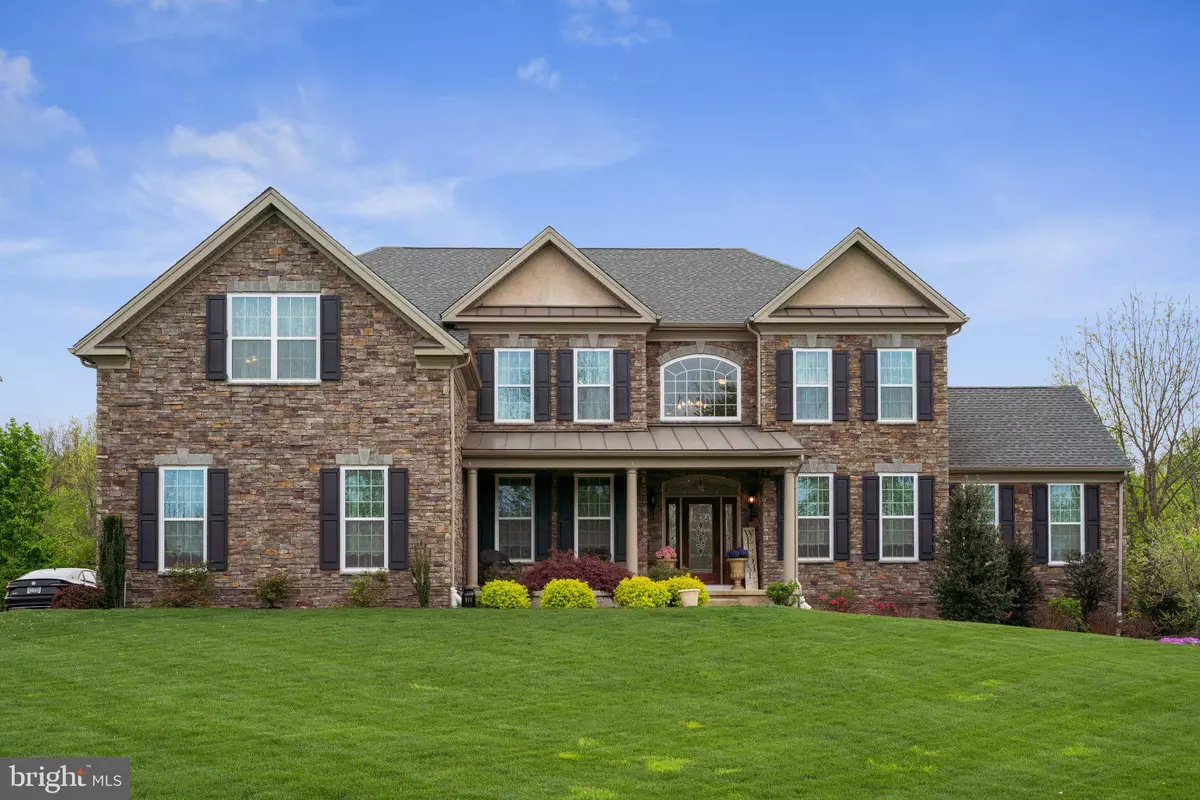$905,000
$900,000
0.6%For more information regarding the value of a property, please contact us for a free consultation.
5 Beds
4 Baths
4,686 SqFt
SOLD DATE : 07/22/2021
Key Details
Sold Price $905,000
Property Type Single Family Home
Sub Type Detached
Listing Status Sold
Purchase Type For Sale
Square Footage 4,686 sqft
Price per Sqft $193
Subdivision Preserve At Hilltown
MLS Listing ID PABU526950
Sold Date 07/22/21
Style Colonial
Bedrooms 5
Full Baths 3
Half Baths 1
HOA Fees $83/ann
HOA Y/N Y
Abv Grd Liv Area 4,686
Originating Board BRIGHT
Year Built 2014
Annual Tax Amount $13,118
Tax Year 2020
Lot Size 1.440 Acres
Acres 1.44
Lot Dimensions 0.00 x 0.00
Property Description
A Stunning 5 BED 3.5 Bath home located on one of the best lots in "THE PRESERVE AT HILLTOWN" development. This executive home has a large lot with a stunning IN GROUND POOL , extensive hardscaping for all of your pool furniture and a fabulous wooded backdrop that provides a serene yard to enjoy. Inside won't be a disappoint either ! This home is full of options that makes the home exceptional. Stunning wood floors, crown moldings, wainscot, trey ceiling, skylights, and an expanded front porch that would fit your rocking chairs! The foot print of this home was also expanded to provide an larger kitchen, eat in area and allows for additional space in the bedroom. Be greeted by a two story foyer, a large living room and a separate Atrium that has a wall of windows allowing sunlight to pour thru the room. The dining room provides a beautiful space to entertain and enjoy a meal. The two story family room is so inviting with large windows, a floor to ceiling stone fireplace and a mantle for your special ornaments. There is also a nice study overlooking the oasis backyard. The eat in gourmet kitchen has an extensive granite island, tons of custom cabinetry, a wealth of granite counter tops , a suite of stainless steel appliances to included a double wall oven and a deep pantry. A separate laundry room is conveniently located to the kitchen area. A nicely sized powder room finishes the first floor. Upstairs be greeted by the extensive owners suite with a beautiful trey ceiling, walk in closets , a make up area and the entrance to the luxurious bathroom . Individual vanities, a large tiled soaking tub and a custom shower complete the bathroom. There are 4 additional bedrooms with plenty of space and storage. The basement expands the footprint of the home and is ready for someone to utilize the space and finish as desired . The yard is truly a place to relax , entertain and enjoy. The large hardscaping provides a great area for many activities and seating arrangements. The pool was designed to create a great area for fun in the water but does not detract from the yard, there's still plenty of space to play ball and enjoy a firepit . A 3 car garage completes this stunning home. If you are looking to have a picturesque setting but close to shops, major highways and restaurants you have found it. There's a winery that 's a hot spot for locals called " Bishop Estate Vineyard & Winery". A UNIQUE HOME A UNIQUE AREA
Location
State PA
County Bucks
Area Hilltown Twp (10115)
Zoning RR
Rooms
Other Rooms Living Room, Dining Room, Bedroom 2, Bedroom 3, Bedroom 4, Bedroom 5, Kitchen, Family Room, Bedroom 1, Study, Laundry, Bonus Room, Half Bath
Basement Full
Interior
Interior Features Combination Kitchen/Living, Crown Moldings, Dining Area, Floor Plan - Open, Kitchen - Eat-In, Kitchen - Gourmet, Recessed Lighting, Skylight(s), Stall Shower, Store/Office, Wainscotting, Walk-in Closet(s), Wood Floors
Hot Water Propane
Heating Forced Air
Cooling Central A/C
Fireplaces Number 1
Fireplaces Type Gas/Propane
Equipment Built-In Microwave, Cooktop, Dishwasher, Disposal, Oven - Double, Oven - Wall, Stainless Steel Appliances
Furnishings No
Fireplace Y
Appliance Built-In Microwave, Cooktop, Dishwasher, Disposal, Oven - Double, Oven - Wall, Stainless Steel Appliances
Heat Source Natural Gas
Laundry Main Floor
Exterior
Exterior Feature Patio(s), Porch(es)
Parking Features Garage - Side Entry, Garage Door Opener
Garage Spaces 10.0
Pool In Ground, Fenced, Heated
Utilities Available Cable TV Available, Electric Available, Propane
Water Access N
View Trees/Woods
Roof Type Architectural Shingle
Accessibility None
Porch Patio(s), Porch(es)
Attached Garage 3
Total Parking Spaces 10
Garage Y
Building
Story 2
Sewer Public Sewer
Water Public
Architectural Style Colonial
Level or Stories 2
Additional Building Above Grade, Below Grade
New Construction N
Schools
School District Pennridge
Others
Pets Allowed Y
HOA Fee Include Common Area Maintenance
Senior Community No
Tax ID 15-028-120-004
Ownership Fee Simple
SqFt Source Assessor
Acceptable Financing Cash, Conventional, FHA
Horse Property N
Listing Terms Cash, Conventional, FHA
Financing Cash,Conventional,FHA
Special Listing Condition Standard
Pets Allowed No Pet Restrictions
Read Less Info
Want to know what your home might be worth? Contact us for a FREE valuation!

Our team is ready to help you sell your home for the highest possible price ASAP

Bought with Stephanie D Washington • Coldwell Banker Hearthside-Allentown
"My job is to find and attract mastery-based agents to the office, protect the culture, and make sure everyone is happy! "
tyronetoneytherealtor@gmail.com
4221 Forbes Blvd, Suite 240, Lanham, MD, 20706, United States






