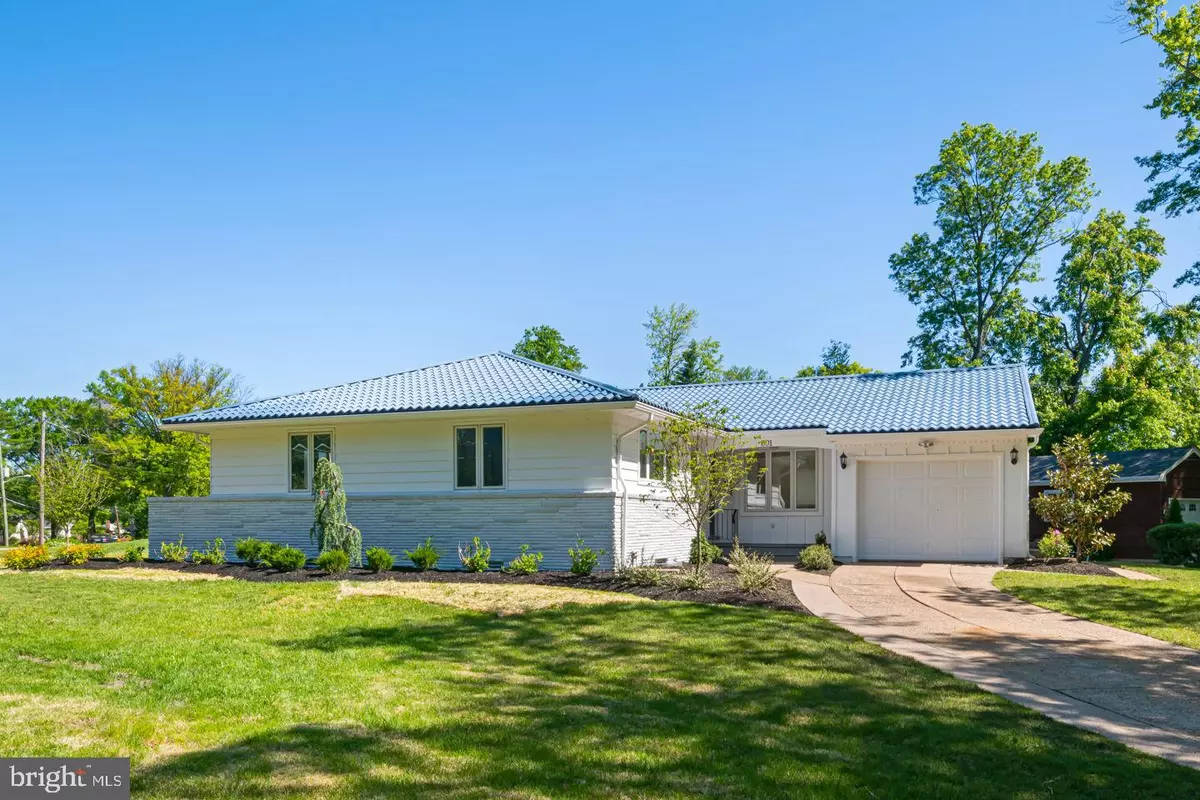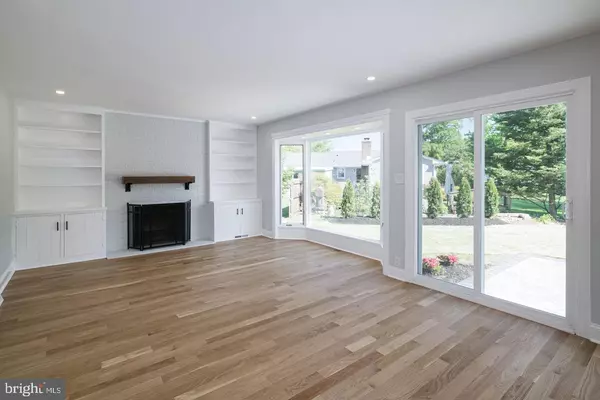$620,000
$649,000
4.5%For more information regarding the value of a property, please contact us for a free consultation.
3 Beds
3 Baths
1,532 SqFt
SOLD DATE : 07/23/2021
Key Details
Sold Price $620,000
Property Type Single Family Home
Sub Type Detached
Listing Status Sold
Purchase Type For Sale
Square Footage 1,532 sqft
Price per Sqft $404
Subdivision None Available
MLS Listing ID NJCD419982
Sold Date 07/23/21
Style Ranch/Rambler
Bedrooms 3
Full Baths 2
Half Baths 1
HOA Y/N N
Abv Grd Liv Area 1,532
Originating Board BRIGHT
Year Built 1957
Annual Tax Amount $10,278
Tax Year 2020
Lot Dimensions 109.00 x 120.00
Property Description
You might think HGTV spend the last several months working on this stunner. Gorgeous from top to bottom, this rancher is convenient living at its finest. Enter into a spacious foyer that separates living space from bedrooms. The living space is open concept, with a dreamy white kitchen that includes Quartz countertops, ss appliances, shaker style cabinets, subway tile, and seating at the breakfast bar. This area is spacious enough for table seating as well. The mudroom/laundry room directly off the kitchen makes for easy access to do laundry and also gives access to the attached garage. The chef won't miss a thing since the living & dining areas are open to each other, including a wood burning fireplace with custom built White Oak reclaimed wood mantle which compliments the White Oak hardwood floors. The entire back wall of the living space is windows, including sliders to the rear patio and yard, making this space beautifully bright and cheery. The other side of the home includes 3 nicely sized bedrooms, including a primary suite with amazing bathroom that has a walk-in tile shower and custom glass door. The main bath is new as well and surely won't disappoint. All the doors have been replaced with solid wood, as well as the corresponding hardware. The huge and unexpectedly tall finished basement almost doubles your living space, and in addition to the large main area, offers a separate room that is perfect for an office, workout room or spare bedroom. The brand new half bath here means you won't see the kids for hours! Don't worry - there's still plenty of unfinished space for storage needs. French drain and sump pump found here as well. Other upgrades include new 50 gallon HE Hot water heater, Pella windows and upgraded electrical service. This convenient location lets you walk to school, downtown, Hopkins Pond and everything great that Haddonfield has to offer.
Location
State NJ
County Camden
Area Haddonfield Boro (20417)
Zoning R
Rooms
Other Rooms Living Room, Primary Bedroom, Bedroom 2, Bedroom 3, Kitchen, Game Room, Office
Basement Partially Finished
Main Level Bedrooms 3
Interior
Interior Features Attic, Carpet, Combination Kitchen/Dining, Family Room Off Kitchen, Floor Plan - Open, Kitchen - Eat-In, Kitchen - Table Space, Wainscotting
Hot Water Natural Gas
Heating Forced Air
Cooling Central A/C
Fireplaces Number 1
Fireplace Y
Heat Source Natural Gas
Laundry Main Floor
Exterior
Parking Features Garage - Front Entry
Garage Spaces 4.0
Water Access N
Roof Type Other
Accessibility None
Attached Garage 1
Total Parking Spaces 4
Garage Y
Building
Story 1
Sewer No Septic System
Water Public
Architectural Style Ranch/Rambler
Level or Stories 1
Additional Building Above Grade, Below Grade
New Construction N
Schools
Elementary Schools J. Fithian Tatem E.S.
Middle Schools Haddonfield
High Schools Haddonfield Memorial
School District Haddonfield Borough Public Schools
Others
Senior Community No
Tax ID 17-00001 03-00003
Ownership Fee Simple
SqFt Source Assessor
Special Listing Condition Standard
Read Less Info
Want to know what your home might be worth? Contact us for a FREE valuation!

Our team is ready to help you sell your home for the highest possible price ASAP

Bought with Colleen Mary Hadden • Keller Williams Realty - Cherry Hill
"My job is to find and attract mastery-based agents to the office, protect the culture, and make sure everyone is happy! "
tyronetoneytherealtor@gmail.com
4221 Forbes Blvd, Suite 240, Lanham, MD, 20706, United States






