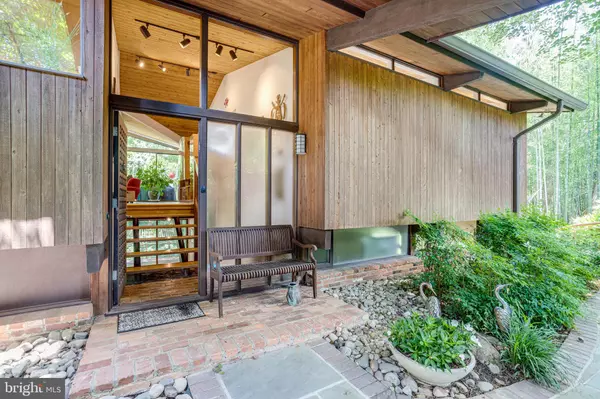$1,455,370
$1,275,000
14.1%For more information regarding the value of a property, please contact us for a free consultation.
4 Beds
5 Baths
3,800 SqFt
SOLD DATE : 07/30/2021
Key Details
Sold Price $1,455,370
Property Type Single Family Home
Sub Type Detached
Listing Status Sold
Purchase Type For Sale
Square Footage 3,800 sqft
Price per Sqft $382
Subdivision Chesterbrook Woods
MLS Listing ID VAFX2002858
Sold Date 07/30/21
Style Contemporary
Bedrooms 4
Full Baths 4
Half Baths 1
HOA Y/N N
Abv Grd Liv Area 2,300
Originating Board BRIGHT
Year Built 1981
Annual Tax Amount $13,045
Tax Year 2020
Lot Size 0.521 Acres
Acres 0.52
Property Description
Serious wow factor! Inviting beautiful contemporary home located in a park-like setting with many windows and large decks overlooking trees and a stream. Large living and dining room combination with vaulted ceilings, fireplace, and glass doors leading to the back deck. Kitchen with granite counters, stainless steel appliances, Sub-zero refrigerator, island, skylight, and attached breakfast room. The main level primary bedroom includes vaulted ceiling and ensuite bathroom with double vanity and radiant heated floors. Huge second bedroom with vaulted ceiling, sitting room, and ensuite bathroom, The walk-out lower level includes a family room with views into the back yard, laundry room, two full bathrooms, and two bedrooms - one with an outside entry making it perfect for a private office or in-law suite. The lower level leads to a huge deck overlooking a peaceful stream and the wooded back yard. Easy access to Arlington, McLean, DC and commuter routes. Highly rated McLean schools.
Chesterbrook ES, Longfellow MS, McLean HS.
Location
State VA
County Fairfax
Zoning 120
Rooms
Other Rooms Living Room, Dining Room, Primary Bedroom, Sitting Room, Bedroom 2, Bedroom 3, Bedroom 4, Kitchen, Family Room, Den, Foyer, Breakfast Room, Laundry, Storage Room
Basement Walkout Level, Daylight, Full, Outside Entrance, Rear Entrance, Interior Access
Main Level Bedrooms 2
Interior
Interior Features Breakfast Area, Ceiling Fan(s), Entry Level Bedroom, Kitchen - Island, Skylight(s), Walk-in Closet(s), Wine Storage
Hot Water Natural Gas
Heating Forced Air, Zoned
Cooling Central A/C, Zoned
Fireplaces Number 2
Fireplaces Type Screen, Insert
Equipment Built-In Microwave, Cooktop, Dishwasher, Disposal, Dryer, Humidifier, Icemaker, Oven - Wall, Refrigerator, Washer, Water Heater, Stainless Steel Appliances
Fireplace Y
Window Features Skylights
Appliance Built-In Microwave, Cooktop, Dishwasher, Disposal, Dryer, Humidifier, Icemaker, Oven - Wall, Refrigerator, Washer, Water Heater, Stainless Steel Appliances
Heat Source Natural Gas
Laundry Lower Floor
Exterior
Exterior Feature Deck(s), Porch(es)
Parking Features Garage - Front Entry
Garage Spaces 2.0
Water Access N
Accessibility Other
Porch Deck(s), Porch(es)
Attached Garage 2
Total Parking Spaces 2
Garage Y
Building
Lot Description Landscaping
Story 3
Sewer Public Sewer
Water Public
Architectural Style Contemporary
Level or Stories 3
Additional Building Above Grade, Below Grade
Structure Type Vaulted Ceilings
New Construction N
Schools
Elementary Schools Chesterbrook
Middle Schools Longfellow
High Schools Mclean
School District Fairfax County Public Schools
Others
Senior Community No
Tax ID 0314 04 0305
Ownership Fee Simple
SqFt Source Assessor
Special Listing Condition Standard
Read Less Info
Want to know what your home might be worth? Contact us for a FREE valuation!

Our team is ready to help you sell your home for the highest possible price ASAP

Bought with Thomas S Buerger • Compass
"My job is to find and attract mastery-based agents to the office, protect the culture, and make sure everyone is happy! "
tyronetoneytherealtor@gmail.com
4221 Forbes Blvd, Suite 240, Lanham, MD, 20706, United States






