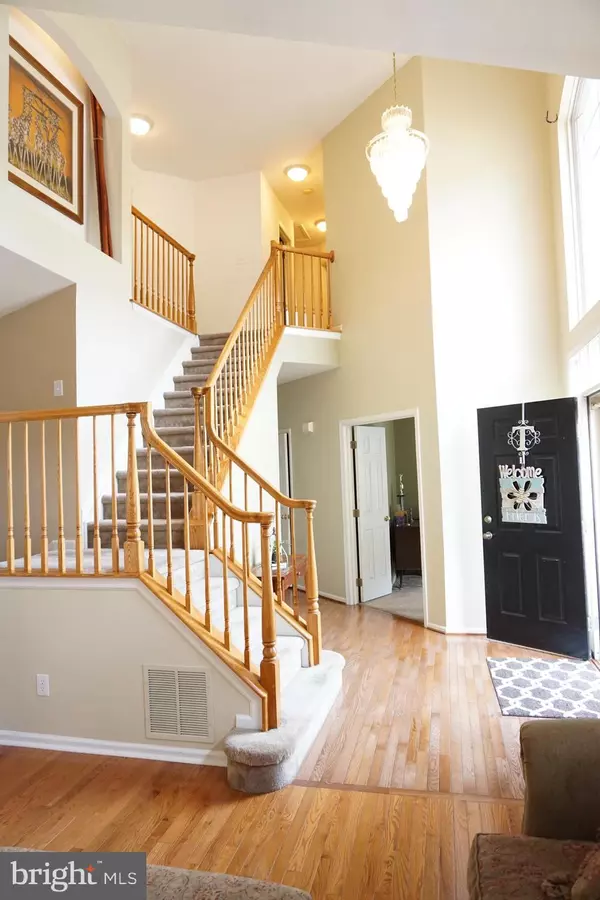$397,000
$400,000
0.8%For more information regarding the value of a property, please contact us for a free consultation.
5 Beds
3 Baths
2,204 SqFt
SOLD DATE : 09/28/2021
Key Details
Sold Price $397,000
Property Type Single Family Home
Sub Type Detached
Listing Status Sold
Purchase Type For Sale
Square Footage 2,204 sqft
Price per Sqft $180
Subdivision Raintree
MLS Listing ID NJCD420960
Sold Date 09/28/21
Style Contemporary
Bedrooms 5
Full Baths 2
Half Baths 1
HOA Fees $12/ann
HOA Y/N Y
Abv Grd Liv Area 2,204
Originating Board BRIGHT
Year Built 1995
Annual Tax Amount $10,544
Tax Year 2020
Lot Size 0.479 Acres
Acres 0.48
Lot Dimensions 167.00 x 125.00
Property Description
Spacious and contemporary home offering vaulted ceilings and open flow with lots of amenities in Raintree! What a beautiful home starting with the curb appeal out front. Walking up you'll notice paver etchings with fresh landscaping, enter into an inviting foyer with vaulted ceiling accented by an exquisite chandelier. Off to the left is a spacious and airy formal living room with palladia window that opens to the formal dining room with recessed/boxed ceiling. The kitchen is perfect for the largest gathering offering a large center island, stainless appliances, beautiful glass backsplash and large eating area overlooking the sliders and the fully fenced back yard. The yard is a very nice oasis with paver stairs, manicured lawn and beautiful plantings. Inside again is a spacious yet cozy family room just off the kitchen with fireplace. Notice there are wall nooks in all the right places making decorating fun! There is also an office/study on the first floor with picture window and double door entry. The basement offers an awesome finished play/game/family room area and an additional room that can be a secondary office or an additional bedroom for your teenager or guest, and, a huge storage area as well. Going to the second story you'll find a split stair case (large laundry just at the foot) that leads up to four spacious bedrooms including a primary with double door entry, large walk in closet and bath with stall shower and soaking tub. This home really is beautiful and has a very unique and spacious layout.
Location
State NJ
County Camden
Area Gloucester Twp (20415)
Zoning RES
Rooms
Other Rooms Living Room, Dining Room, Primary Bedroom, Bedroom 2, Bedroom 3, Bedroom 4, Kitchen, Family Room, Foyer, Office, Storage Room, Primary Bathroom, Full Bath, Additional Bedroom
Basement Fully Finished
Interior
Hot Water Natural Gas
Heating Forced Air
Cooling Central A/C
Heat Source Natural Gas
Exterior
Parking Features Garage - Front Entry, Inside Access
Garage Spaces 2.0
Water Access N
Roof Type Shingle
Accessibility None
Attached Garage 2
Total Parking Spaces 2
Garage Y
Building
Story 2
Sewer Public Sewer
Water Public
Architectural Style Contemporary
Level or Stories 2
Additional Building Above Grade, Below Grade
New Construction N
Schools
Elementary Schools Erial E.S.
Middle Schools Charles W. Lewis M.S.
High Schools Timber Creek
School District Gloucester Township Public Schools
Others
Senior Community No
Tax ID 15-14904-00006
Ownership Fee Simple
SqFt Source Assessor
Special Listing Condition Standard
Read Less Info
Want to know what your home might be worth? Contact us for a FREE valuation!

Our team is ready to help you sell your home for the highest possible price ASAP

Bought with Jonathan M Johnson • Redfin
"My job is to find and attract mastery-based agents to the office, protect the culture, and make sure everyone is happy! "
tyronetoneytherealtor@gmail.com
4221 Forbes Blvd, Suite 240, Lanham, MD, 20706, United States






