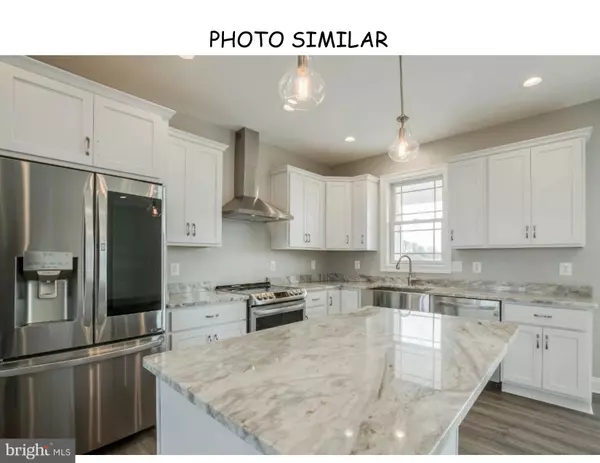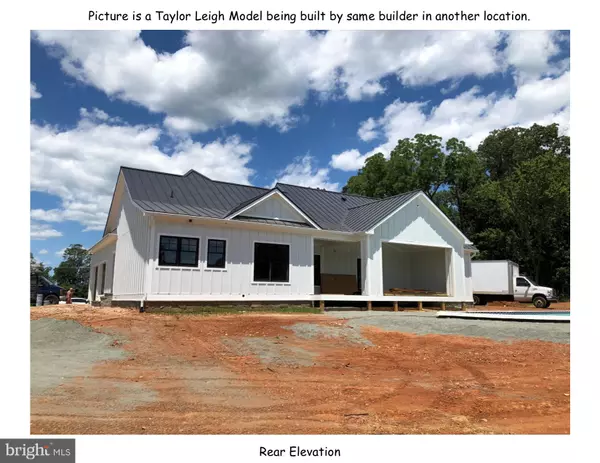$555,000
$529,900
4.7%For more information regarding the value of a property, please contact us for a free consultation.
4 Beds
4 Baths
2,338 SqFt
SOLD DATE : 07/30/2021
Key Details
Sold Price $555,000
Property Type Single Family Home
Sub Type Detached
Listing Status Sold
Purchase Type For Sale
Square Footage 2,338 sqft
Price per Sqft $237
Subdivision None Available
MLS Listing ID VACU142088
Sold Date 07/30/21
Style Raised Ranch/Rambler
Bedrooms 4
Full Baths 3
Half Baths 1
HOA Y/N N
Abv Grd Liv Area 2,338
Originating Board BRIGHT
Year Built 2020
Tax Year 2020
Lot Size 2.000 Acres
Acres 2.0
Property Description
The Taylor Leigh is a luxurious Farmhouse Style Home that offers the charm and character of country living with all the modern conveniences. Escape the city living for a breath of fresh air. Boasting 2.00 acres, high speed internet, a small 15 lot subdivision with no through streets, and less than a 10 minute beautifully scenic drive into the Town of Warrenton make this an incredibly unique offering. Welcome to Lilly Brooke. With over 2,300 finished square feet there is room for everyone. There are 4 bedrooms and 3.5 baths all finished with impeccable design selections. The engineered hardwood floors and fireplace are sure to impress. There is ample room to expand a recreational room in the unfinished walk out basement if desired. Enjoy the front and rear covered porches and Oversized 2 car garage! There are limitless opportunities! Lilly Brooke is located just off rte 211, one of the most picturesque drives in the county., with it's rolling hills and pastures. The distant mountain views await your daily commute home, you'll decompress before you even pull in your driveway. ** The exterior photos are rendered to simulate the "to be built" home. The interior photos are actual photos of a completed home. ** Other models are also available, Call to inquire. **
Location
State VA
County Culpeper
Zoning RES
Rooms
Basement Full, Outside Entrance, Poured Concrete, Walkout Level
Main Level Bedrooms 3
Interior
Interior Features Ceiling Fan(s), Dining Area, Entry Level Bedroom, Family Room Off Kitchen, Floor Plan - Open, Kitchen - Gourmet, Kitchen - Island, Primary Bath(s), Recessed Lighting
Hot Water Electric
Heating Forced Air
Cooling Central A/C, Ceiling Fan(s)
Equipment Dishwasher, Oven/Range - Electric, Range Hood, Refrigerator, Stainless Steel Appliances
Window Features Double Pane
Appliance Dishwasher, Oven/Range - Electric, Range Hood, Refrigerator, Stainless Steel Appliances
Heat Source Electric
Exterior
Parking Features Garage - Side Entry, Garage Door Opener, Oversized
Garage Spaces 2.0
Water Access N
View Trees/Woods
Roof Type Architectural Shingle
Street Surface Paved
Accessibility None
Road Frontage State
Attached Garage 2
Total Parking Spaces 2
Garage Y
Building
Story 3
Sewer Gravity Sept Fld
Water Well
Architectural Style Raised Ranch/Rambler
Level or Stories 3
Additional Building Above Grade
New Construction Y
Schools
Elementary Schools Emerald Hill
Middle Schools Culpeper
High Schools Culpeper County
School District Culpeper County Public Schools
Others
Senior Community No
Tax ID NO TAX RECORD
Ownership Fee Simple
SqFt Source Estimated
Special Listing Condition Standard
Read Less Info
Want to know what your home might be worth? Contact us for a FREE valuation!

Our team is ready to help you sell your home for the highest possible price ASAP

Bought with William H Farley • Long & Foster Real Estate, Inc.
"My job is to find and attract mastery-based agents to the office, protect the culture, and make sure everyone is happy! "
tyronetoneytherealtor@gmail.com
4221 Forbes Blvd, Suite 240, Lanham, MD, 20706, United States






