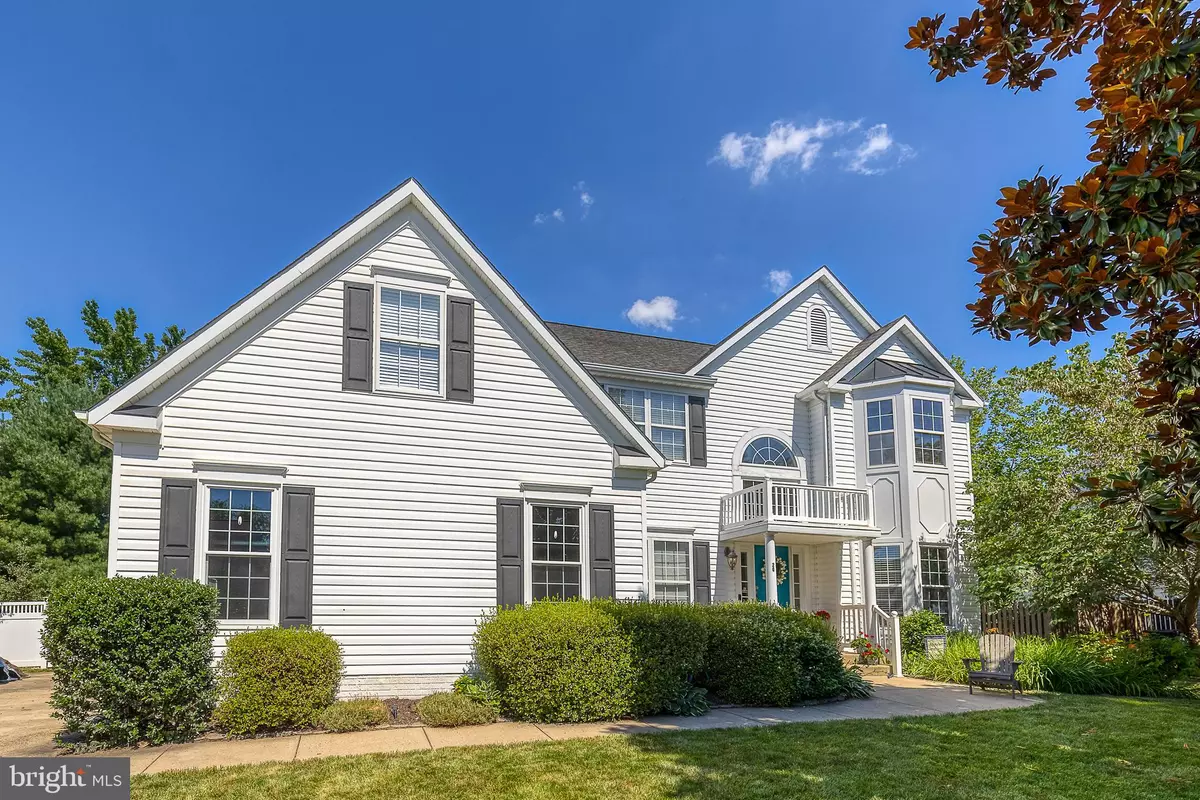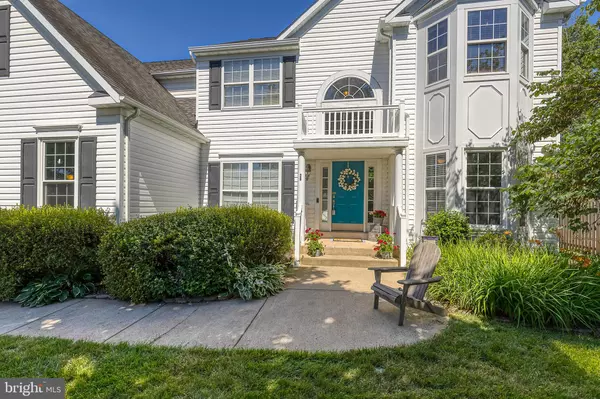$654,900
$654,900
For more information regarding the value of a property, please contact us for a free consultation.
5 Beds
4 Baths
3,718 SqFt
SOLD DATE : 08/02/2021
Key Details
Sold Price $654,900
Property Type Single Family Home
Sub Type Detached
Listing Status Sold
Purchase Type For Sale
Square Footage 3,718 sqft
Price per Sqft $176
Subdivision Austin Ridge
MLS Listing ID VAST233460
Sold Date 08/02/21
Style Traditional
Bedrooms 5
Full Baths 3
Half Baths 1
HOA Fees $77/mo
HOA Y/N Y
Abv Grd Liv Area 2,963
Originating Board BRIGHT
Year Built 1998
Annual Tax Amount $3,848
Tax Year 2020
Lot Size 0.261 Acres
Acres 0.26
Property Description
WELCOME HOME!! COME CREATE ENDLESS MEMORIES in this BEAUTIFUL 5-bedroom, 3.5 bath home with over 3,700 finished sq. ft. on .26 acre in sought after AUSTIN RIDGE! Pride of Ownership and instant curb appeal!! Custom touches include: REMODELED kitchen w/ STAINLESS STEEL appliances, GRANITE, WALK-IN PANTY, DOUBLE OVEN with COOKTOP, HUGE CENTER ISLAND and EAT-IN AREA for table which leads to MAINTENANCE FREE PATIO overlooking PRIVATE FENCED yard with AMAZING SHE-SHED & CATIO! UPDATED SOLID WHITE OAK HARDWOOD FLOORS on main level & upstairs. MAIN FLOOR OFFICE/STUDY PLUS Oversized Dining room with FRENCH DOORS. FAMILY ROOM off the kitchen with 2 STORY CEILING and GAS FIREPLACE offering OPEN FLOOR plan-perfect for endless entertainment! The Upper Level has 4 Spacious Bedrooms Including A Large Owners Suite with LUXURY BATH and OVERSIZED WALK IN CLOSET. ELEGANTLY REMODELED bath w/dream shower and beautifully enhanced TILE WORK, QUARTS counters, and extra storage cabinets. Basement includes RECREATION room and KITCHENETTE with table space, FULL BATH plus 2 ADDITIONAL ROOMS all with WALKOUT leading to the backyard. CHECK out list of IMPROVEMENTS made in document section to include: 2019-2 New HVAC units, 2018- Kitchen update, 2020- complete master bedroom remodel! COMMUNITY POOL and WALKING TRAILS! PARKING for 6+ cars! PRIVATE yet so close to QUANTICO, Commuter lots and I-95, route 1, and downtown Fredericksburg which include PARKS & BIKE / RUNNING TRAILS! The new Publix at Embrey Mill Town Center as well as Embrey Mill Park are less than two miles from its doorstep. More grocery, shopping and dining options await less than three miles north along Route 610, including Stafford Marketplace, Doc Stone Commons and more. Come make this your new home! This will not last! PRIDE OF OWNERSHIP ABOUNDS!
Location
State VA
County Stafford
Zoning PD1
Rooms
Basement Full, Fully Finished, Walkout Level
Interior
Hot Water Natural Gas
Heating Central
Cooling Central A/C
Flooring Hardwood
Heat Source Natural Gas
Exterior
Parking Features Garage - Side Entry
Garage Spaces 2.0
Fence Fully
Water Access N
View Garden/Lawn
Roof Type Composite
Accessibility None
Attached Garage 2
Total Parking Spaces 2
Garage Y
Building
Lot Description Backs to Trees, Landscaping, Premium
Story 3
Sewer Public Sewer
Water Public
Architectural Style Traditional
Level or Stories 3
Additional Building Above Grade, Below Grade
New Construction N
Schools
School District Stafford County Public Schools
Others
Pets Allowed Y
Senior Community No
Tax ID 29-C-3-A-187
Ownership Fee Simple
SqFt Source Assessor
Acceptable Financing Cash, Conventional, FHA, VA
Listing Terms Cash, Conventional, FHA, VA
Financing Cash,Conventional,FHA,VA
Special Listing Condition Standard
Pets Allowed No Pet Restrictions
Read Less Info
Want to know what your home might be worth? Contact us for a FREE valuation!

Our team is ready to help you sell your home for the highest possible price ASAP

Bought with Amanda P Jones • Long & Foster Real Estate, Inc.
"My job is to find and attract mastery-based agents to the office, protect the culture, and make sure everyone is happy! "
tyronetoneytherealtor@gmail.com
4221 Forbes Blvd, Suite 240, Lanham, MD, 20706, United States






