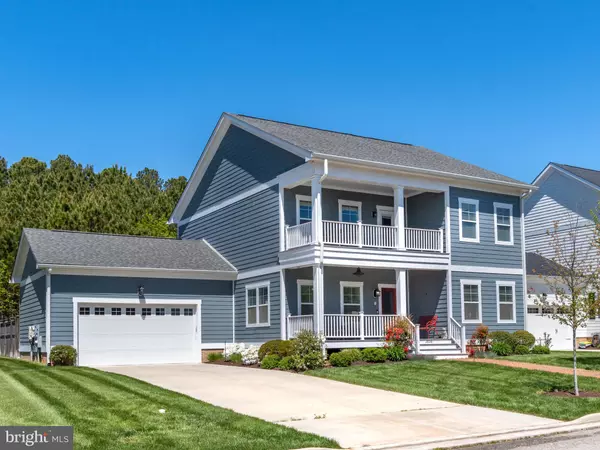$725,000
$725,000
For more information regarding the value of a property, please contact us for a free consultation.
2 Beds
3 Baths
2,838 SqFt
SOLD DATE : 08/13/2021
Key Details
Sold Price $725,000
Property Type Single Family Home
Sub Type Detached
Listing Status Sold
Purchase Type For Sale
Square Footage 2,838 sqft
Price per Sqft $255
Subdivision Easton Village
MLS Listing ID MDTA140604
Sold Date 08/13/21
Style Craftsman
Bedrooms 2
Full Baths 2
Half Baths 1
HOA Fees $221/mo
HOA Y/N Y
Abv Grd Liv Area 2,838
Originating Board BRIGHT
Year Built 2016
Annual Tax Amount $6,580
Tax Year 2021
Lot Size 10,000 Sqft
Acres 0.23
Property Description
The most flexible house on the market! This pristine 2+ bedroom, 2-1/2 bath home boasts a family room, office, bonus room, rec room w/balcony, offering endless possibilities for his/hers/their studio/workspaces, PLUS guest accommodations galore. Amenities include a light-filled living room, separate kitchen with storage galore, dining room, and spacious family room overlooking a private patio. The first floor primary bedroom opens on one side to the screened porch – what better place for your morning coffee! - and a luxurious bath on the other. An unfinished 28'x15' room on the second floor- that could easily be a large bedroom and bathroom. A two car garage with an EV charging station! Minutes from downtown, pool, clubhouse, walking trails, and water access to the Tred Avon River!
Location
State MD
County Talbot
Zoning R
Rooms
Other Rooms Dining Room, Primary Bedroom, Kitchen, Den, Bedroom 1, 2nd Stry Fam Rm, Laundry, Office, Bathroom 1, Primary Bathroom, Half Bath, Screened Porch, Additional Bedroom
Main Level Bedrooms 1
Interior
Interior Features Butlers Pantry, Ceiling Fan(s), Combination Dining/Living, Combination Kitchen/Dining, Combination Kitchen/Living, Entry Level Bedroom, Family Room Off Kitchen, Floor Plan - Open, Formal/Separate Dining Room, Kitchen - Eat-In, Kitchen - Island, Kitchen - Table Space, Pantry, Soaking Tub, Sprinkler System, Stall Shower, Store/Office, Tub Shower, Wainscotting, Walk-in Closet(s), Window Treatments
Hot Water Natural Gas
Heating Heat Pump - Gas BackUp
Cooling Central A/C, Ceiling Fan(s)
Flooring Ceramic Tile, Partially Carpeted, Other
Fireplaces Number 1
Fireplaces Type Gas/Propane, Mantel(s)
Equipment Built-In Microwave, Dishwasher, Dryer, Dryer - Front Loading, Extra Refrigerator/Freezer, Oven - Single, Range Hood, Refrigerator, Stainless Steel Appliances, Washer - Front Loading
Furnishings No
Fireplace Y
Appliance Built-In Microwave, Dishwasher, Dryer, Dryer - Front Loading, Extra Refrigerator/Freezer, Oven - Single, Range Hood, Refrigerator, Stainless Steel Appliances, Washer - Front Loading
Heat Source Natural Gas
Laundry Main Floor
Exterior
Exterior Feature Balcony, Porch(es), Screened, Patio(s)
Parking Features Garage - Front Entry, Garage Door Opener, Inside Access
Garage Spaces 6.0
Fence Privacy, Rear
Utilities Available Cable TV Available, Electric Available, Natural Gas Available, Phone Available, Propane
Amenities Available Boat Dock/Slip, Club House, Fitness Center, Jog/Walk Path, Lake, Meeting Room, Picnic Area, Pier/Dock, Pool - Outdoor
Water Access Y
Water Access Desc Public Access,Canoe/Kayak,Fishing Allowed,Boat - Powered
Roof Type Shingle
Accessibility 2+ Access Exits, Doors - Lever Handle(s)
Porch Balcony, Porch(es), Screened, Patio(s)
Attached Garage 2
Total Parking Spaces 6
Garage Y
Building
Story 2
Foundation Block, Crawl Space
Sewer Public Sewer
Water Public
Architectural Style Craftsman
Level or Stories 2
Additional Building Above Grade, Below Grade
Structure Type Dry Wall
New Construction N
Schools
School District Talbot County Public Schools
Others
Pets Allowed Y
HOA Fee Include Common Area Maintenance,Health Club,Lawn Care Front,Lawn Care Rear,Lawn Care Side,Lawn Maintenance,Pier/Dock Maintenance,Pool(s),Recreation Facility,Road Maintenance,Snow Removal,Trash
Senior Community No
Tax ID 2101116851
Ownership Fee Simple
SqFt Source Assessor
Security Features Carbon Monoxide Detector(s),Smoke Detector,Exterior Cameras
Acceptable Financing Conventional, Other
Horse Property N
Listing Terms Conventional, Other
Financing Conventional,Other
Special Listing Condition Standard
Pets Allowed Cats OK, Dogs OK
Read Less Info
Want to know what your home might be worth? Contact us for a FREE valuation!

Our team is ready to help you sell your home for the highest possible price ASAP

Bought with DeAnna W Miller • Long & Foster Real Estate, Inc.
"My job is to find and attract mastery-based agents to the office, protect the culture, and make sure everyone is happy! "
tyronetoneytherealtor@gmail.com
4221 Forbes Blvd, Suite 240, Lanham, MD, 20706, United States






