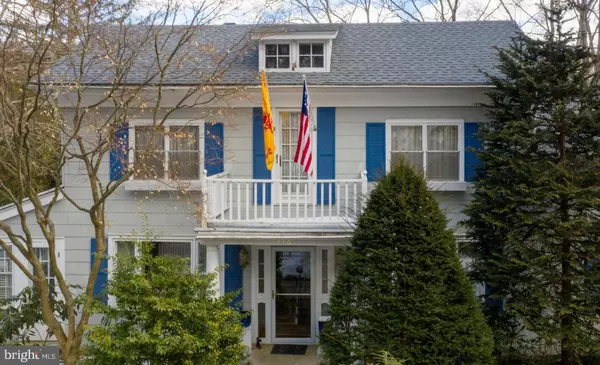$749,000
$765,000
2.1%For more information regarding the value of a property, please contact us for a free consultation.
4 Beds
3 Baths
2,790 SqFt
SOLD DATE : 08/23/2021
Key Details
Sold Price $749,000
Property Type Single Family Home
Sub Type Detached
Listing Status Sold
Purchase Type For Sale
Square Footage 2,790 sqft
Price per Sqft $268
MLS Listing ID PABU521628
Sold Date 08/23/21
Style Colonial
Bedrooms 4
Full Baths 2
Half Baths 1
HOA Y/N N
Abv Grd Liv Area 2,790
Originating Board BRIGHT
Year Built 1890
Annual Tax Amount $7,084
Tax Year 2021
Lot Size 1.022 Acres
Acres 1.02
Lot Dimensions 0.00 x 0.00
Property Description
Sitting on over 1 acre, Sunnyside Cottage is a home full of history, charm and character. Located in the hamlet of Point Pleasant, C.A. 1869, the frame house features a portico flanked by a set of colonial columns supporting a center balcony. Historically a steam saw mill in the 1800, as it borders the Delaware Canal Towpath, this home is now a recreational retreat for week ends and vacation or your opportunity to live the Bucks County lifestyle year round. The front porch welcomes you to the property. Inside, the house boasts the original hardwood floors, Period moldings and large windows which continue throughout the first and second levels. The elegant Parlor; flanked by two sets of French doors with access to the great room ; featuring 2.5 story old fieldstone fireplace and is ideal for flexible entertainment space Above is a gallery library with custom built-in cabinetry; a great place for your art displays. The formal dining room exudes elegance and intimacy with its two entry points, extensive moldings and custom cabinetry. Adjacent is an office or possible main floor guest room. Completing the main floor are a full bath and laundry room. The kitchen features a center island, double wall oven and ample counter and storage space . The kitchen and breakfast room offer stunning view of the gardens and canal beyond with a bright family room en suite to enjoy the morning sun and take in the views of the towpath. The formal dining room exudes elegance and intimacy with its two entry points and adjacent office. Completing the main floor are a full bath and laundry room. Upstairs hosts four bedrooms and Hallway full bath, lots of streaming light. The main bedroom and dressing area feature an upper story deck extending out . The lower level is an exceptional bonus space with 1700 sf, 10 windows, bath. Bright and airy, it has three rooms for all your hobbies, a walk out door leading to a covered fieldstone patio with access to the backyard. The deck provides a wonderful raised view of your surroundings There are multiple flower beds that provide color and cutting stems spring through fall. Mature and majestic evergreens hide secret gardens. The rear yard is surrounded by deer fencing, while just steps from the towpath for recreation or people watching. The two level carriage house comprises of a 1 car garage, storage space and 2 stalls. The expansive lawn sloping down to the rear of the property is complemented by a large hexagonal gazebo located on the lower lawn near the canal. There is floating loading dock for easy canal access. Located just north of New Hope, close to farmer s markets, antique shops, restaurants and art galleries, close to intimate country inns on both the PA and NJ sides of the River. This home is an ideal retreat for those looking to escape city living and approximately 75 minutes to New York City or 60 minutes to Philadelphia. The ultimate" work from home" dream house awaits you!
Location
State PA
County Bucks
Area Tinicum Twp (10144)
Zoning VR
Rooms
Other Rooms Living Room, Dining Room, Sitting Room, Bedroom 2, Bedroom 3, Bedroom 4, Kitchen, Breakfast Room, Bedroom 1, Great Room, Other, Office, Bathroom 1, Bathroom 2
Basement Full, Heated, Improved, Outside Entrance, Interior Access, Walkout Level, Windows, Workshop
Interior
Interior Features Attic, Attic/House Fan, Breakfast Area, Built-Ins, Ceiling Fan(s), Chair Railings, Crown Moldings, Exposed Beams, Family Room Off Kitchen, Formal/Separate Dining Room, Kitchen - Eat-In, Kitchen - Island, Stall Shower, Store/Office, Studio, Water Treat System, Window Treatments, Wood Floors
Hot Water Oil
Heating Hot Water
Cooling Window Unit(s)
Fireplaces Number 1
Fireplaces Type Stone, Gas/Propane
Equipment Dishwasher, Dryer - Electric, Exhaust Fan, Oven - Double, Oven - Wall, Refrigerator, Stainless Steel Appliances, Washer, Water Conditioner - Owned, Water Heater, Cooktop
Fireplace Y
Appliance Dishwasher, Dryer - Electric, Exhaust Fan, Oven - Double, Oven - Wall, Refrigerator, Stainless Steel Appliances, Washer, Water Conditioner - Owned, Water Heater, Cooktop
Heat Source Oil
Laundry Main Floor
Exterior
Exterior Feature Balconies- Multiple, Deck(s), Patio(s), Porch(es)
Parking Features Garage Door Opener
Garage Spaces 1.0
Utilities Available Cable TV, Propane, Under Ground
Waterfront Description Boat/Launch Ramp
Water Access Y
Water Access Desc Canoe/Kayak,Fishing Allowed,Private Access
Accessibility None
Porch Balconies- Multiple, Deck(s), Patio(s), Porch(es)
Total Parking Spaces 1
Garage Y
Building
Story 2.5
Sewer On Site Septic
Water Private
Architectural Style Colonial
Level or Stories 2.5
Additional Building Above Grade, Below Grade
New Construction N
Schools
School District Palisades
Others
Senior Community No
Tax ID 44-033-001
Ownership Fee Simple
SqFt Source Assessor
Acceptable Financing Cash, Conventional
Listing Terms Cash, Conventional
Financing Cash,Conventional
Special Listing Condition Standard
Read Less Info
Want to know what your home might be worth? Contact us for a FREE valuation!

Our team is ready to help you sell your home for the highest possible price ASAP

Bought with Ana Maria Jones • Keller Williams Real Estate-Doylestown
"My job is to find and attract mastery-based agents to the office, protect the culture, and make sure everyone is happy! "
tyronetoneytherealtor@gmail.com
4221 Forbes Blvd, Suite 240, Lanham, MD, 20706, United States






