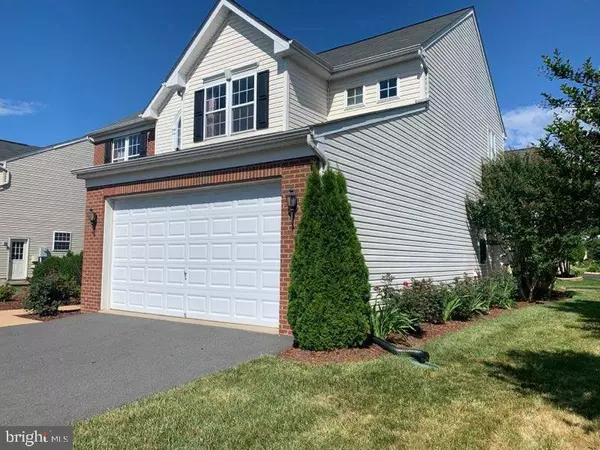$790,000
$797,800
1.0%For more information regarding the value of a property, please contact us for a free consultation.
4 Beds
4 Baths
3,825 SqFt
SOLD DATE : 08/20/2021
Key Details
Sold Price $790,000
Property Type Single Family Home
Sub Type Detached
Listing Status Sold
Purchase Type For Sale
Square Footage 3,825 sqft
Price per Sqft $206
Subdivision Kirkpatrick Farms
MLS Listing ID VALO441210
Sold Date 08/20/21
Style Colonial
Bedrooms 4
Full Baths 3
Half Baths 1
HOA Fees $92/mo
HOA Y/N Y
Abv Grd Liv Area 2,559
Originating Board BRIGHT
Year Built 2005
Annual Tax Amount $6,262
Tax Year 2021
Lot Size 8,712 Sqft
Acres 0.2
Property Description
This stunning home situated in the highly desirable neighborhood of Kirkpatrick Farms in Aldie, VA. This Colonial style 4/5-bedrooms, 3.5 baths, 2-Car garage with brilliant brick front has been well maintained and ready for its next owners. House is very spacious with over 3,800 total square feet! When approaching the home, you are greeted with a spacious front and an extended side yard. Gorgeous floor plan with Grand foyer, extended Morning room that provides plenty of natural sunlight, and leading to Patio which is surrounded by mature evergreen trees for privacy. Hardwood flooring though out the dining, living, and kitchen area, which especially accentuates the open-concept gourmet kitchen been well-equipped with granite countertops, a center island, and tons of cabinet spaces. The huge family room opens up just beyond the kitchen and offers a cozy fireplace. Upstairs, the primary suite, featuring a sitting nook with a brilliant Palladian window, a large walk-in closet, and a luxurious spa-like bath, and 3 generously-sized bedrooms one with walk in closet. Newly fully finished lower level has many entertainment opportunities with a gorgeous BAR which has a stunning stone backdrop and upgraded cabinets! With tons of open space, a full bath, and an optional Den/Bedroom/Office room. Expansive lower-level recreational room with walkup stairs. Cable and Ethernet connections are ready in every room. Extra storage space in Garage for bikes and yard equipment. You will love that this home is so close to shops, restaurants, and commuter routes but still maintains a calm and scenic views. The community features a ton of walking trails, basketball and tennis courts, a swimming pool, play area and MORE, which all are within the walking distance. Move in ready. This is a MUST SEE HOME!! Act fast before this gem is gone!!
Location
State VA
County Loudoun
Zoning 05
Rooms
Basement Full
Interior
Hot Water Natural Gas
Heating Central
Cooling Central A/C
Fireplaces Number 1
Heat Source Natural Gas
Exterior
Parking Features Garage - Front Entry
Garage Spaces 2.0
Water Access N
Accessibility None
Attached Garage 2
Total Parking Spaces 2
Garage Y
Building
Story 3
Sewer Public Septic, Public Sewer
Water Public
Architectural Style Colonial
Level or Stories 3
Additional Building Above Grade, Below Grade
New Construction N
Schools
Elementary Schools Pinebrook
Middle Schools Willard
High Schools Lightridge
School District Loudoun County Public Schools
Others
Senior Community No
Tax ID 206456857000
Ownership Fee Simple
SqFt Source Assessor
Special Listing Condition Standard
Read Less Info
Want to know what your home might be worth? Contact us for a FREE valuation!

Our team is ready to help you sell your home for the highest possible price ASAP

Bought with Non Member • Non Subscribing Office
"My job is to find and attract mastery-based agents to the office, protect the culture, and make sure everyone is happy! "
tyronetoneytherealtor@gmail.com
4221 Forbes Blvd, Suite 240, Lanham, MD, 20706, United States






