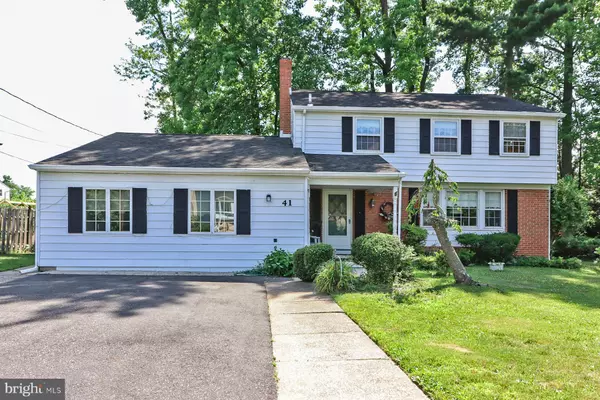$325,000
$330,000
1.5%For more information regarding the value of a property, please contact us for a free consultation.
4 Beds
3 Baths
2,671 SqFt
SOLD DATE : 08/27/2021
Key Details
Sold Price $325,000
Property Type Single Family Home
Sub Type Detached
Listing Status Sold
Purchase Type For Sale
Square Footage 2,671 sqft
Price per Sqft $121
Subdivision Knollwood
MLS Listing ID NJCD2000808
Sold Date 08/27/21
Style Colonial
Bedrooms 4
Full Baths 2
Half Baths 1
HOA Y/N N
Abv Grd Liv Area 2,671
Originating Board BRIGHT
Year Built 1963
Annual Tax Amount $9,089
Tax Year 2020
Lot Dimensions 200.00 x 119.00
Property Description
Don't miss out on this original model home in desirable Knollwood. Original Owner has really maintained this home! Hardwood Flooring in Living Room, Dining Room, and all of the 2nd floor bedrooms and Hall! Kitchen has been bumped out to make it an extra large gathering place! Plenty of Cabinets and Counter Space. There's a small attached island and also a desk area and full size Pantry. Bright lighting with a Skylight above and recessed lighting. Kitchen is open to the Family room for extra entertaining. The Family room also has a bumped out bar section and a brick wall with a cozy gas burning Fireplace. Plenty of recessed lighting! Triple doors leading out to nice size deck surrounded by trees for a feeling of nature. Home also includes a nice size formal Dining Room with Crown Molding and Chair Rail for those special dinners. There is a formal Living Room also with Crown Molding. On the main level there is also a room to make whatever you choose. In the past it was used as a recreation room for the growning family and now is currently being used as a craft room with plenty of storage. It can always be turned back into a 2 car garage. A Powder room and Laundry room are also on the main floor. So much room to spread out!! On the second floor you will find the Master Bedroom with a full wall of closets, Recessed lighting and a full master bathroom. There is also a main bathroom in the Hallway between the other bedrooms. The Vanity is newer with a granite Counter top. Most of the windows have been replaced. HVAC - Replaced Gas Furnace, AC Condenser Unit and thermostat in 2018. Hot Water Heater 6 years old. Roof is 14 years old. This is one of the largest lots in Knollwood! This one will not last!
Location
State NJ
County Camden
Area Cherry Hill Twp (20409)
Zoning RES
Rooms
Other Rooms Living Room, Dining Room, Bedroom 4, Kitchen, Family Room, Bedroom 1, Laundry, Bathroom 1, Bathroom 2, Bathroom 3, Hobby Room, Half Bath
Interior
Interior Features Bar, Built-Ins, Ceiling Fan(s), Crown Moldings, Family Room Off Kitchen, Formal/Separate Dining Room, Kitchen - Eat-In
Hot Water Natural Gas
Heating Forced Air
Cooling Central A/C
Flooring Carpet, Hardwood, Ceramic Tile
Fireplaces Number 1
Fireplaces Type Brick, Gas/Propane, Mantel(s)
Equipment Built-In Microwave, Dishwasher, Disposal, Dryer, Instant Hot Water, Oven/Range - Electric, Refrigerator, Washer
Fireplace Y
Appliance Built-In Microwave, Dishwasher, Disposal, Dryer, Instant Hot Water, Oven/Range - Electric, Refrigerator, Washer
Heat Source Natural Gas
Laundry Dryer In Unit, Main Floor, Washer In Unit
Exterior
Garage Spaces 2.0
Water Access N
Roof Type Shingle
Accessibility None
Total Parking Spaces 2
Garage N
Building
Story 2
Sewer Public Sewer
Water Public
Architectural Style Colonial
Level or Stories 2
Additional Building Above Grade, Below Grade
New Construction N
Schools
Elementary Schools Joyce Kilmer
Middle Schools Carusi
High Schools Cherry Hill High - West
School District Cherry Hill Township Public Schools
Others
Senior Community No
Tax ID 09-00286 10-00001
Ownership Fee Simple
SqFt Source Assessor
Acceptable Financing Cash, Conventional
Listing Terms Cash, Conventional
Financing Cash,Conventional
Special Listing Condition Standard
Read Less Info
Want to know what your home might be worth? Contact us for a FREE valuation!

Our team is ready to help you sell your home for the highest possible price ASAP

Bought with Robert Greenblatt • EXP Realty, LLC
"My job is to find and attract mastery-based agents to the office, protect the culture, and make sure everyone is happy! "
tyronetoneytherealtor@gmail.com
4221 Forbes Blvd, Suite 240, Lanham, MD, 20706, United States






