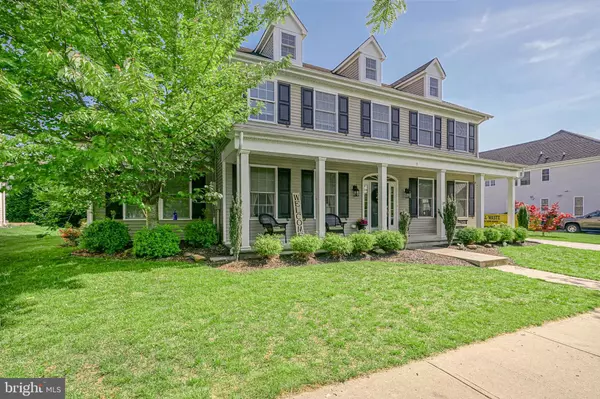$550,000
$549,900
For more information regarding the value of a property, please contact us for a free consultation.
5 Beds
4 Baths
3,550 SqFt
SOLD DATE : 11/12/2021
Key Details
Sold Price $550,000
Property Type Single Family Home
Sub Type Detached
Listing Status Sold
Purchase Type For Sale
Square Footage 3,550 sqft
Price per Sqft $154
Subdivision Chesterfield Downs
MLS Listing ID NJBL398164
Sold Date 11/12/21
Style Colonial
Bedrooms 5
Full Baths 3
Half Baths 1
HOA Y/N N
Abv Grd Liv Area 3,550
Originating Board BRIGHT
Year Built 2008
Annual Tax Amount $13,473
Tax Year 2020
Lot Size 9,900 Sqft
Acres 0.23
Lot Dimensions 0.00 x 0.00
Property Description
BACK TO ACTIVE showings start THIS Sunday 9/19. Many refer to it as "the perfect development." Gorgeous newer home in a community with other beautiful homes as well as ponds, walking/bike trails, a park and plenty of reasons to enjoy the outdoors. Inviting colonial with 2-car detached garage having electric already and plenty of storage or additional space to make the perfect she-shed/mancave. The driveway offers ample parking for 3+ vehicles. Other delightful features include the back patio and full front porch. for entertaining and enjoying in all weather. Enter this charming home into center hall with dining room (trey ceiling) to your right and living room to your left. Fantastic open floor plan with an oversized eat in kitchen with island, and breakfast nook that overlooks back yard. Sliding glass doors off of breakfast nook lead to patio. Family room with gas fireplace . Study (12x18) off family room on the main floor that is currently being used as a 5th bedroom and could work well as an in law space or even a great bedroom for adult children. The master bedroom (trey ceiling) offers 2 separate walk-in closets and master bathroom with soaking tub. Three additional bedrooms and 2 full baths complete the second floor. Please note the front bedroom is a teen suite with it's own private bathroom giving the second floor 3 full bathrooms. It's like having 2 master bedrooms. This house is ideal for any large or blended family as well as anyone looking for additional space and bathrooms. Dual zoned heating and a/c. Ample storage in attics of house and garage. Pull down steps. Sprinkler system. Also please note the added savings from Solar panels! Not only does it save you monthly on your electric, but the panels are on the back roof and aren't ever visible in any way giving you the best of both worlds. Savings and decorum. A great sized private back yard with a newer patio for relaxation and entertaining. Enjoy the walking and bike paths, several parks, and ponds. Easy walk to elementary school. Easy access to Rts 206, 130, 195, and NJ turnpike. Solar lease info and a comparable neighbors electric bill available upon request to show the average monthly savings of $250-$300.
Location
State NJ
County Burlington
Area Chesterfield Twp (20307)
Zoning PVD2
Rooms
Main Level Bedrooms 1
Interior
Hot Water Natural Gas
Heating Forced Air
Cooling Solar On Grid
Heat Source Natural Gas
Exterior
Parking Features Covered Parking, Garage - Front Entry, Oversized
Garage Spaces 5.0
Water Access N
Accessibility None
Total Parking Spaces 5
Garage Y
Building
Story 2
Sewer Public Sewer
Water Public
Architectural Style Colonial
Level or Stories 2
Additional Building Above Grade, Below Grade
New Construction N
Schools
School District Chesterfield Township Public Schools
Others
Senior Community No
Tax ID 07-00202 115-00003
Ownership Fee Simple
SqFt Source Assessor
Acceptable Financing Conventional, Cash
Listing Terms Conventional, Cash
Financing Conventional,Cash
Special Listing Condition Standard
Read Less Info
Want to know what your home might be worth? Contact us for a FREE valuation!

Our team is ready to help you sell your home for the highest possible price ASAP

Bought with Anjani D Kumar • ERA Central Realty Group - Bordentown
"My job is to find and attract mastery-based agents to the office, protect the culture, and make sure everyone is happy! "
tyronetoneytherealtor@gmail.com
4221 Forbes Blvd, Suite 240, Lanham, MD, 20706, United States






