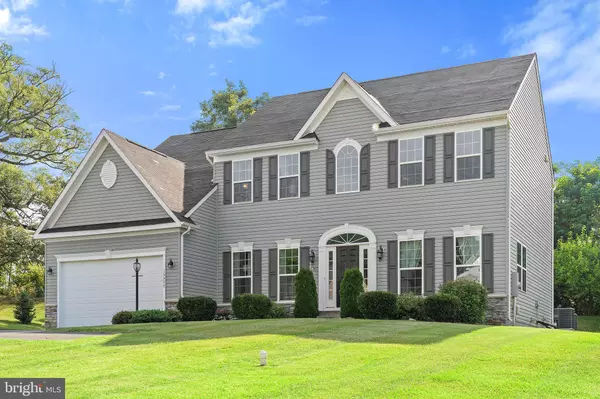$562,500
$574,900
2.2%For more information regarding the value of a property, please contact us for a free consultation.
4 Beds
5 Baths
4,711 SqFt
SOLD DATE : 08/31/2021
Key Details
Sold Price $562,500
Property Type Single Family Home
Sub Type Detached
Listing Status Sold
Purchase Type For Sale
Square Footage 4,711 sqft
Price per Sqft $119
Subdivision Madison Grove
MLS Listing ID VACU2000406
Sold Date 08/31/21
Style Colonial
Bedrooms 4
Full Baths 4
Half Baths 1
HOA Fees $10/ann
HOA Y/N Y
Abv Grd Liv Area 3,425
Originating Board BRIGHT
Year Built 2015
Annual Tax Amount $2,937
Tax Year 2020
Lot Size 0.570 Acres
Acres 0.57
Property Description
Why wait for new construction when you can move right into this meticulously cared for 4 years young Colonial in sought after Madison Grove! This gorgeous 4 bedroom/4.5 bath home boasts nearly 5,000 sq/ft of exceptional quality, situated on a park-like .57 acre lot that backs to trees. From the two-story foyer with designer chandelier to the massive chef's kitchen, complete with huge granite island, stainless appliances, and pantry, to the incredible spacious owner's suite with large walk-in closets, sitting room and beautiful spa-like bath. Don't miss the formal living and dining rooms, private office, oversized family room, sun/Florida room, cavernous mostly-finished lower-level rec room and private rear deck. Details reinforce the owner's commitment to this home ... crown molding adorns almost the entire main and upper levels, staircases with wrought iron spindles, custom paint and much more. Conveniently located in the northern part of town near shopping and commuter routes.
Location
State VA
County Culpeper
Zoning R1
Rooms
Other Rooms Living Room, Dining Room, Primary Bedroom, Sitting Room, Bedroom 2, Bedroom 3, Bedroom 4, Kitchen, Family Room, Den, Foyer, Sun/Florida Room, Office, Recreation Room, Storage Room, Primary Bathroom, Full Bath, Half Bath
Basement Full, Interior Access, Partially Finished, Walkout Stairs
Interior
Interior Features Breakfast Area, Carpet, Ceiling Fan(s), Chair Railings, Crown Moldings, Family Room Off Kitchen, Formal/Separate Dining Room, Kitchen - Gourmet, Floor Plan - Open, Kitchen - Island, Pantry, Recessed Lighting, Upgraded Countertops, Walk-in Closet(s), Wood Floors
Hot Water Natural Gas
Heating Forced Air
Cooling Central A/C, Ceiling Fan(s)
Equipment Built-In Microwave, Dishwasher, Disposal, Dryer, Cooktop, Icemaker, Oven - Double, Oven - Wall, Refrigerator, Stainless Steel Appliances, Washer
Appliance Built-In Microwave, Dishwasher, Disposal, Dryer, Cooktop, Icemaker, Oven - Double, Oven - Wall, Refrigerator, Stainless Steel Appliances, Washer
Heat Source Natural Gas
Exterior
Exterior Feature Deck(s)
Parking Features Garage - Front Entry
Garage Spaces 2.0
Water Access N
Accessibility None
Porch Deck(s)
Attached Garage 2
Total Parking Spaces 2
Garage Y
Building
Lot Description Backs to Trees, Front Yard, Landscaping, Rear Yard, SideYard(s)
Story 3
Sewer Public Sewer
Water Public
Architectural Style Colonial
Level or Stories 3
Additional Building Above Grade, Below Grade
New Construction N
Schools
School District Culpeper County Public Schools
Others
Senior Community No
Tax ID 41-N-1- -21
Ownership Fee Simple
SqFt Source Assessor
Horse Property N
Special Listing Condition Standard
Read Less Info
Want to know what your home might be worth? Contact us for a FREE valuation!

Our team is ready to help you sell your home for the highest possible price ASAP

Bought with Japreshia E Clark • Nest Realty Fredericksburg
"My job is to find and attract mastery-based agents to the office, protect the culture, and make sure everyone is happy! "
tyronetoneytherealtor@gmail.com
4221 Forbes Blvd, Suite 240, Lanham, MD, 20706, United States






