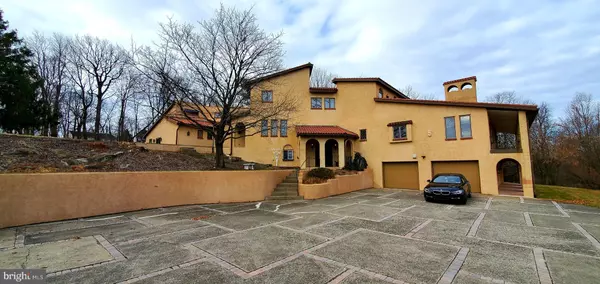$575,000
$699,999
17.9%For more information regarding the value of a property, please contact us for a free consultation.
5 Beds
6 Baths
7,628 SqFt
SOLD DATE : 08/13/2021
Key Details
Sold Price $575,000
Property Type Single Family Home
Sub Type Detached
Listing Status Sold
Purchase Type For Sale
Square Footage 7,628 sqft
Price per Sqft $75
Subdivision Lehigh Township
MLS Listing ID PANH107722
Sold Date 08/13/21
Style Other,Villa,Mediterranean
Bedrooms 5
Full Baths 5
Half Baths 1
HOA Y/N N
Abv Grd Liv Area 7,628
Originating Board BRIGHT
Year Built 1978
Annual Tax Amount $18,250
Tax Year 2020
Lot Size 4.670 Acres
Acres 4.67
Property Description
One of a kind 7,628 square foot Mediterranean Style Villa, perched on top of 5 beautiful acres overlooking the hills of Blue Mountain. Head up the tree lined and lighted driveway to your dream home, architecturally designed by Mario Fumo with arched doorways, featuring a 46' indoor heated gunite swimming pool with automatic pool cover, 5 bedrooms, 5 1/2 Baths, library/study, 3 fireplaces, wine cellar, a beautiful Terracotta tile roof, and much more. Offering an elegant & warm feel, home has a large foyer leading up to an open-concept living space accentuated by multiple archways. Banquet sized dining room perfect for entertaining. Kitchen has an oversized island, newer appliances, and new granite countertops. Game room with custom built bar that opens to your indoor pool with a 2nd kitchen across the hall. The game room and Pool room walk out to a large patio with extra large firepit, perfect for any evening after a swim in your heated pool. All pool equipment is <1 year old. The 2nd floor offers peace and quiet with 4 spacious bedrooms, with new carpet and hardwood floor. Lower level has an additional bedroom and full bathroom. Multi-zone heat/AC. Backup generator included. A detached workshop in the rear of the property is great for RV/boat storage. Conveniently located 4 miles away from Blue Mountain resort and minutes to Beltzville State park, historic Jim Thorpe, Lehigh University, and St. Luke's Hospital. All less than 2 hours from NYC and Philadelphia. Schedule your private tour before it's too late! Furniture is negotiable.
Location
State PA
County Northampton
Area Lehigh Twp (12416)
Zoning R40
Interior
Interior Features 2nd Kitchen, Attic, Bar, Breakfast Area, Butlers Pantry, Carpet, Cedar Closet(s), Ceiling Fan(s), Central Vacuum, Crown Moldings, Dining Area, Entry Level Bedroom, Exposed Beams, Formal/Separate Dining Room, Intercom, Kitchen - Island, Kitchenette, Pantry, Skylight(s), Stain/Lead Glass, Upgraded Countertops, Walk-in Closet(s), Water Treat System, Wine Storage
Hot Water 60+ Gallon Tank, Oil
Heating Central, Hot Water
Cooling Central A/C
Flooring Tile/Brick, Carpet
Fireplaces Number 3
Fireplaces Type Flue for Stove, Wood
Equipment Built-In Microwave, Built-In Range, Central Vacuum, Compactor, Cooktop, Dishwasher, Dryer, Dryer - Front Loading, Energy Efficient Appliances, Exhaust Fan, Intercom, Oven - Double, Range Hood, Refrigerator, Washer, Water Conditioner - Owned
Fireplace Y
Window Features Screens,Skylights,Sliding
Appliance Built-In Microwave, Built-In Range, Central Vacuum, Compactor, Cooktop, Dishwasher, Dryer, Dryer - Front Loading, Energy Efficient Appliances, Exhaust Fan, Intercom, Oven - Double, Range Hood, Refrigerator, Washer, Water Conditioner - Owned
Heat Source Electric, Oil
Laundry Has Laundry, Lower Floor, Upper Floor, Dryer In Unit, Washer In Unit
Exterior
Exterior Feature Balcony, Patio(s), Brick
Parking Features Additional Storage Area, Covered Parking, Inside Access, Oversized
Garage Spaces 26.0
Pool In Ground, Gunite, Filtered, Heated, Indoor, Concrete
Utilities Available Electric Available, Cable TV Available, Phone Available
Water Access N
View Mountain
Roof Type Tile,Asphalt
Accessibility Doors - Swing In, Grab Bars Mod, Level Entry - Main
Porch Balcony, Patio(s), Brick
Attached Garage 2
Total Parking Spaces 26
Garage Y
Building
Story 3
Sewer On Site Septic
Water Well
Architectural Style Other, Villa, Mediterranean
Level or Stories 3
Additional Building Above Grade, Below Grade
Structure Type 9'+ Ceilings,Beamed Ceilings,Masonry
New Construction N
Schools
School District Northampton Area
Others
Pets Allowed Y
Senior Community No
Tax ID J3-3-1A-0516
Ownership Fee Simple
SqFt Source Estimated
Security Features Fire Detection System,Main Entrance Lock,Monitored,Security System,Smoke Detector
Acceptable Financing Cash, Conventional
Horse Property N
Listing Terms Cash, Conventional
Financing Cash,Conventional
Special Listing Condition Standard
Pets Allowed No Pet Restrictions
Read Less Info
Want to know what your home might be worth? Contact us for a FREE valuation!

Our team is ready to help you sell your home for the highest possible price ASAP

Bought with George Haleem • Long & Foster Real Estate, Inc.
"My job is to find and attract mastery-based agents to the office, protect the culture, and make sure everyone is happy! "
tyronetoneytherealtor@gmail.com
4221 Forbes Blvd, Suite 240, Lanham, MD, 20706, United States






