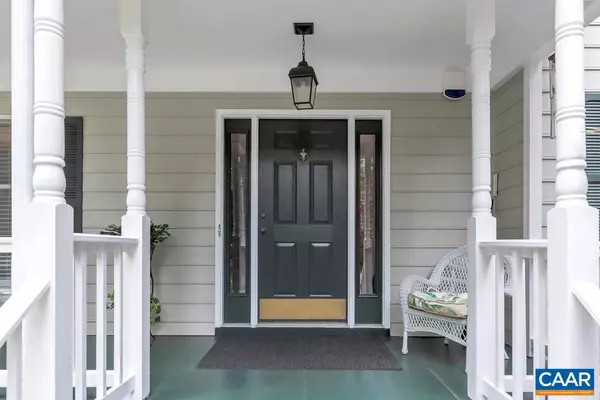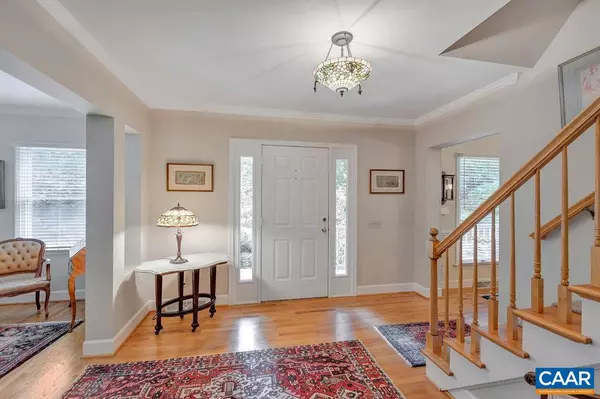$715,000
$745,000
4.0%For more information regarding the value of a property, please contact us for a free consultation.
4 Beds
4 Baths
3,763 SqFt
SOLD DATE : 09/16/2021
Key Details
Sold Price $715,000
Property Type Single Family Home
Sub Type Detached
Listing Status Sold
Purchase Type For Sale
Square Footage 3,763 sqft
Price per Sqft $190
Subdivision None Available
MLS Listing ID 618697
Sold Date 09/16/21
Style Other
Bedrooms 4
Full Baths 3
Half Baths 1
HOA Y/N N
Abv Grd Liv Area 2,860
Originating Board CAAR
Year Built 1989
Annual Tax Amount $4,996
Tax Year 2021
Lot Size 4.440 Acres
Acres 4.44
Property Description
Beautifully set on 4.4 "park-like" acres, this delightful home offers both formal and informal living space, and boasts incredible indoor and outdoor entertaining areas. With 4 Bedrooms, 3.5 Baths, 2 Family rooms this home lives large! Bright, spacious Kitchen offers an abundance of cabinets, granite countertops, breakfast room, island, stainless steel appliances, work station, storage and enormous pantry. Oversized 2 Car Garage, Mud Room and Laundry room easily accessed from kitchen. Beautiful, Family room is open to kitchen offering a fire place, hardwood floors, and a bank of windows overlooking the professionally landscaped lawn. Huge owner's suite has 4 closets and sitting area. Terrace level offers a Recreation/family room with wood-burning fire place, full bath, wet bar, and tons of storage!,Granite Counter,Painted Cabinets,Fireplace in Family Room,Fireplace in Rec Room
Location
State VA
County Albemarle
Zoning R-1
Rooms
Other Rooms Living Room, Dining Room, Primary Bedroom, Kitchen, Family Room, Foyer, Breakfast Room, Laundry, Mud Room, Recreation Room, Primary Bathroom, Full Bath, Half Bath, Additional Bedroom
Basement Heated, Interior Access, Outside Entrance, Partially Finished, Unfinished, Walkout Level, Windows
Interior
Interior Features Skylight(s), Walk-in Closet(s), Attic, Wet/Dry Bar, WhirlPool/HotTub, Breakfast Area, Kitchen - Eat-In, Kitchen - Island, Pantry, Recessed Lighting
Heating Forced Air, Hot Water
Cooling Central A/C
Flooring Carpet, Ceramic Tile, Hardwood
Equipment Dryer, Washer/Dryer Hookups Only, Washer, Dishwasher, Oven/Range - Gas, Microwave, Refrigerator, ENERGY STAR Clothes Washer, Energy Efficient Appliances, Water Heater - High-Efficiency
Fireplace N
Window Features Insulated,Screens
Appliance Dryer, Washer/Dryer Hookups Only, Washer, Dishwasher, Oven/Range - Gas, Microwave, Refrigerator, ENERGY STAR Clothes Washer, Energy Efficient Appliances, Water Heater - High-Efficiency
Heat Source Propane - Owned
Exterior
Exterior Feature Deck(s), Patio(s), Porch(es)
Parking Features Other, Garage - Front Entry
Fence Partially
View Garden/Lawn, Other
Roof Type Composite
Accessibility None
Porch Deck(s), Patio(s), Porch(es)
Garage Y
Building
Lot Description Landscaping, Partly Wooded, Private
Story 3
Foundation Brick/Mortar, Block
Sewer Septic Exists
Water Well
Architectural Style Other
Level or Stories 3
Additional Building Above Grade, Below Grade
New Construction N
Schools
Elementary Schools Broadus Wood
High Schools Albemarle
School District Albemarle County Public Schools
Others
Ownership Other
Security Features Carbon Monoxide Detector(s),Security System,Smoke Detector
Special Listing Condition Standard
Read Less Info
Want to know what your home might be worth? Contact us for a FREE valuation!

Our team is ready to help you sell your home for the highest possible price ASAP

Bought with ANNE E OLIVER • KELLER WILLIAMS ALLIANCE - CHARLOTTESVILLE
"My job is to find and attract mastery-based agents to the office, protect the culture, and make sure everyone is happy! "
tyronetoneytherealtor@gmail.com
4221 Forbes Blvd, Suite 240, Lanham, MD, 20706, United States





