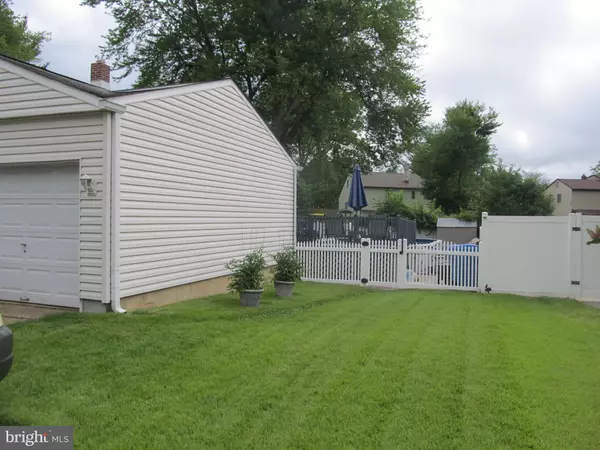$293,000
$272,400
7.6%For more information regarding the value of a property, please contact us for a free consultation.
3 Beds
2 Baths
1,643 SqFt
SOLD DATE : 09/16/2021
Key Details
Sold Price $293,000
Property Type Single Family Home
Sub Type Detached
Listing Status Sold
Purchase Type For Sale
Square Footage 1,643 sqft
Price per Sqft $178
Subdivision Woodcrest
MLS Listing ID NJCD2001126
Sold Date 09/16/21
Style Bi-level,Split Level
Bedrooms 3
Full Baths 1
Half Baths 1
HOA Y/N N
Abv Grd Liv Area 1,643
Originating Board BRIGHT
Year Built 1955
Annual Tax Amount $6,504
Tax Year 2020
Lot Size 9,000 Sqft
Acres 0.21
Lot Dimensions 75.00 x 120.00
Property Description
Hurry Hurry Hurry, this one will not last. This 3 bedroom 1.5 bath home immaculate well kept home can only be describe as Mr and Mrs clean live here. As you enter this home you'll be amazed at how well kept this home is. It is truly a Turn key home. Just bring your belonging and enjoy the rest of your stay here. The kitchen has beautiful White cabinet with built in Micro Wave , gas stove , Dishwasher ceramic tile flooring and Refrigerator and Garbage disposal. Family and friends will enjoy eating in this spacious dinning room just off the kitchen. Enjoy comfort seating in the Vaulted ceiling living room while enjoying the front window view. The upper level consist of 3 very spacious bedrooms with Laminate flooring , plenty of closet space. Full bath off the main hallway . The lower level / basement section of this home comes with a large spacious family room for family gatherings. One half bath with raised toilet seats, Laundry room with Washer and Dryer and exit door to this amazing backyard. The yard comes with Vinyl fencing, Above ground pool with deck, patio area as well. All Hvac system has been replace within the last 7 years. (Heater, A/C, Water Heater) This is your chance to get a move in ready home that won't last pass the weekend. Public open house Sunday from 11am - 1pm
Location
State NJ
County Camden
Area Cherry Hill Twp (20409)
Zoning RES
Rooms
Other Rooms Living Room, Dining Room, Bedroom 2, Bedroom 3, Kitchen, Family Room, Bedroom 1, Laundry
Basement Fully Finished
Interior
Hot Water Natural Gas
Heating Forced Air
Cooling Central A/C
Flooring Carpet, Ceramic Tile, Laminated
Heat Source Natural Gas
Laundry Lower Floor
Exterior
Parking Features Garage - Front Entry
Garage Spaces 5.0
Fence Vinyl
Pool Above Ground
Utilities Available Cable TV, Electric Available, Natural Gas Available, Phone Available, Sewer Available, Water Available
Water Access N
Roof Type Pitched,Shingle
Accessibility None
Attached Garage 1
Total Parking Spaces 5
Garage Y
Building
Story 2
Sewer Public Septic
Water Public
Architectural Style Bi-level, Split Level
Level or Stories 2
Additional Building Above Grade, Below Grade
New Construction N
Schools
School District Cherry Hill Township Public Schools
Others
Senior Community No
Tax ID 09-00527 02-00032
Ownership Fee Simple
SqFt Source Assessor
Acceptable Financing Cash, Conventional, FHA, VA
Listing Terms Cash, Conventional, FHA, VA
Financing Cash,Conventional,FHA,VA
Special Listing Condition Standard
Read Less Info
Want to know what your home might be worth? Contact us for a FREE valuation!

Our team is ready to help you sell your home for the highest possible price ASAP

Bought with Jack T. Quigley • Smires & Associates
"My job is to find and attract mastery-based agents to the office, protect the culture, and make sure everyone is happy! "
tyronetoneytherealtor@gmail.com
4221 Forbes Blvd, Suite 240, Lanham, MD, 20706, United States






