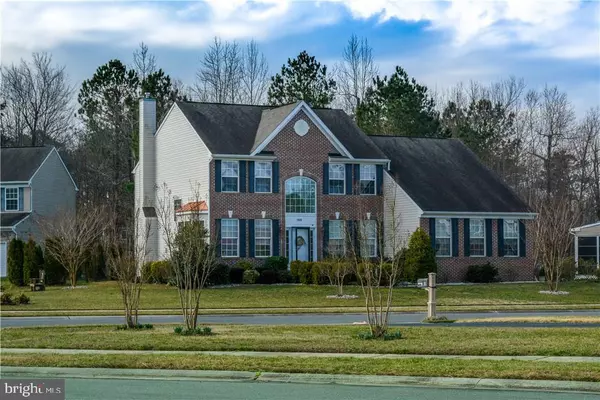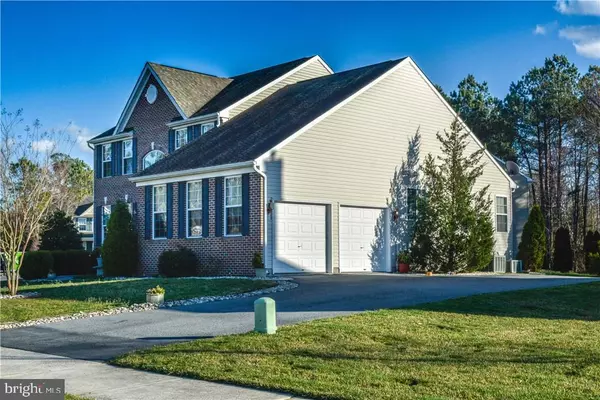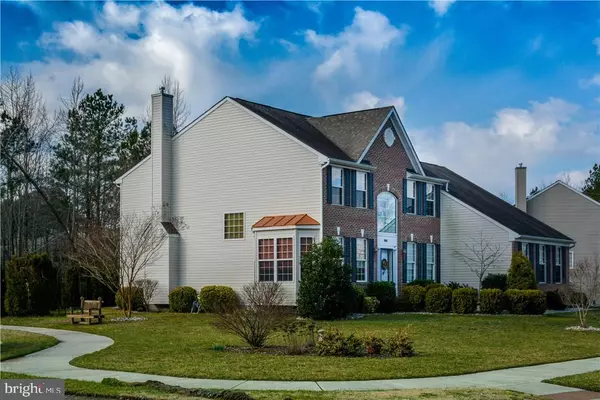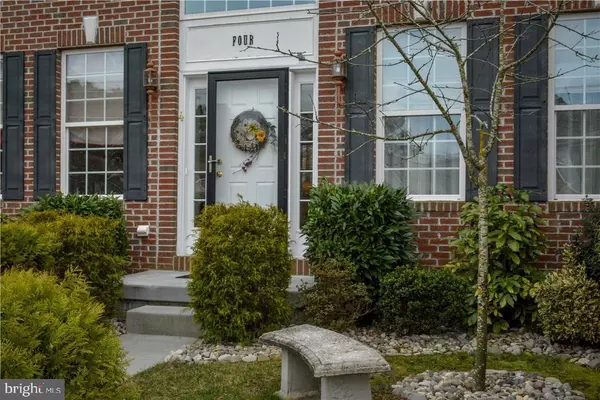$287,500
$299,500
4.0%For more information regarding the value of a property, please contact us for a free consultation.
4 Beds
3 Baths
2,762 SqFt
SOLD DATE : 10/27/2017
Key Details
Sold Price $287,500
Property Type Single Family Home
Sub Type Detached
Listing Status Sold
Purchase Type For Sale
Square Footage 2,762 sqft
Price per Sqft $104
Subdivision Victoria Forest
MLS Listing ID 1001443138
Sold Date 10/27/17
Style Colonial
Bedrooms 4
Full Baths 2
Half Baths 1
HOA Fees $25/ann
HOA Y/N Y
Abv Grd Liv Area 2,762
Originating Board SCAOR
Year Built 2006
Annual Tax Amount $1,037
Lot Size 0.310 Acres
Acres 0.31
Lot Dimensions .31
Property Description
BRING YOUR BOAT OR MOTOR HOME and park it in the over sized driveway. There are NO HOA problems with this. Beautifully decorated 10 year young home with 4 Bedrooms & 2.5 Baths on a corner lot at the end a cul-de-sac. It is quiet and peaceful here. The Master Bedroom is on the first floor with a Master Bath with soaking tub and a separate shower. There are 3 additional bedrooms on the second floor. The 2 story great room has a gas fireplace and leads to a large patio off the rear of the home. There is a formal dining room and living room. The kitchen has a breakfast bar, stainless appliances, quartz counter tops and hard wood flooring. 2 zone HVAC systems. Full floored attic for additional storage. Conditioned crawl space with an additional 4' of storage space. All windows are top of the line Low e-windows. Just minutes from the beach, restaurants & shops. Seller giving rider mower as part of sales contract. Seller is giving a $1000- credit for towards new floor coverings at closing.
Location
State DE
County Sussex
Area Baltimore Hundred (31001)
Interior
Interior Features Attic, Breakfast Area, Kitchen - Eat-In, Entry Level Bedroom, Ceiling Fan(s), WhirlPool/HotTub
Hot Water Electric
Heating Propane, Zoned
Cooling Heat Pump(s), Zoned
Flooring Carpet, Hardwood
Fireplaces Number 1
Fireplaces Type Gas/Propane
Equipment Dryer - Electric, Icemaker, Refrigerator, Microwave, Oven/Range - Electric, Washer, Water Heater
Furnishings No
Fireplace Y
Window Features Insulated
Appliance Dryer - Electric, Icemaker, Refrigerator, Microwave, Oven/Range - Electric, Washer, Water Heater
Heat Source Bottled Gas/Propane
Exterior
Exterior Feature Patio(s)
Fence Fully
Water Access N
Roof Type Architectural Shingle
Porch Patio(s)
Garage Y
Building
Lot Description Landscaping
Story 2
Foundation Block, Crawl Space
Sewer Public Sewer
Water Public
Architectural Style Colonial
Level or Stories 2
Additional Building Above Grade
New Construction N
Schools
School District Indian River
Others
Tax ID 533-17.00-441.00
Ownership Fee Simple
SqFt Source Estimated
Acceptable Financing Cash, Conventional
Listing Terms Cash, Conventional
Financing Cash,Conventional
Read Less Info
Want to know what your home might be worth? Contact us for a FREE valuation!

Our team is ready to help you sell your home for the highest possible price ASAP

Bought with EUGENE COUSENS • Keller Williams Realty
"My job is to find and attract mastery-based agents to the office, protect the culture, and make sure everyone is happy! "
tyronetoneytherealtor@gmail.com
4221 Forbes Blvd, Suite 240, Lanham, MD, 20706, United States






