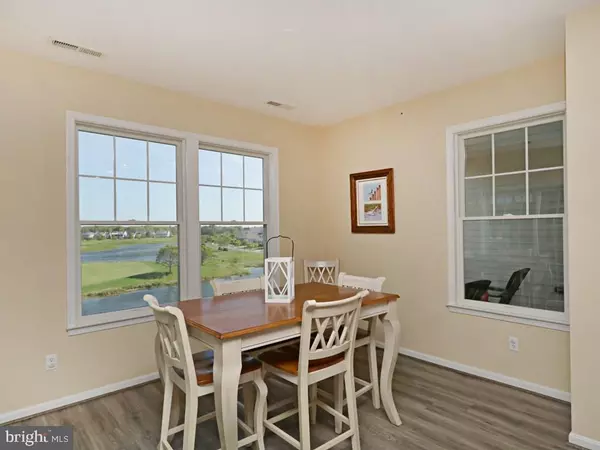$392,000
$399,000
1.8%For more information regarding the value of a property, please contact us for a free consultation.
3 Beds
3 Baths
2,375 SqFt
SOLD DATE : 07/14/2017
Key Details
Sold Price $392,000
Property Type Condo
Sub Type Condo/Co-op
Listing Status Sold
Purchase Type For Sale
Square Footage 2,375 sqft
Price per Sqft $165
Subdivision Bayside
MLS Listing ID 1001029334
Sold Date 07/14/17
Style Unit/Flat
Bedrooms 3
Full Baths 2
Half Baths 1
Condo Fees $4,012
HOA Fees $165/ann
HOA Y/N Y
Abv Grd Liv Area 2,375
Originating Board SCAOR
Year Built 2006
Property Description
Gorgeous Lake and Golf Views of the Jack Nicklaus 18th Green at Bayside from this Top Floor 3 Bedroom 2.5 Bath condo with an Open Floorplan. Walk to the Freeman Stage, The Cove Restaurant, and the new Indoor pool and fitness facility. This home has features such as brand new flooring and new granite countertops, Gas fireplace, elevator, large walk-in closet, and 2 car garage. Bayside, Delaware's Community of the Year, offers pools, tennis, beach shuttle, crabbing and fishing pier, trails, and dog parks.
Location
State DE
County Sussex
Area Baltimore Hundred (31001)
Rooms
Other Rooms Primary Bedroom, Sitting Room, Kitchen, Family Room, Breakfast Room, Laundry, Storage Room, Additional Bedroom
Interior
Interior Features Breakfast Area, Kitchen - Eat-In, Combination Kitchen/Dining, Combination Kitchen/Living, Pantry, Entry Level Bedroom, Elevator, Window Treatments
Hot Water Propane
Heating Forced Air, Propane
Cooling Central A/C
Flooring Carpet, Hardwood, Tile/Brick
Fireplaces Number 1
Fireplaces Type Gas/Propane
Equipment Cooktop, Dishwasher, Disposal, Dryer - Electric, Exhaust Fan, Icemaker, Refrigerator, Microwave, Oven - Wall, Range Hood, Washer, Water Heater
Furnishings Yes
Fireplace Y
Window Features Screens
Appliance Cooktop, Dishwasher, Disposal, Dryer - Electric, Exhaust Fan, Icemaker, Refrigerator, Microwave, Oven - Wall, Range Hood, Washer, Water Heater
Heat Source Bottled Gas/Propane
Exterior
Exterior Feature Balcony, Porch(es), Screened
Parking Features Garage Door Opener
Garage Spaces 2.0
Water Access Y
View Lake, Pond
Roof Type Architectural Shingle
Porch Balcony, Porch(es), Screened
Total Parking Spaces 2
Garage N
Building
Lot Description Bulkheaded, Landscaping
Story 1
Unit Features Garden 1 - 4 Floors
Foundation Concrete Perimeter
Sewer Public Sewer
Water Private
Architectural Style Unit/Flat
Level or Stories 1
Additional Building Above Grade
New Construction N
Schools
School District Indian River
Others
Tax ID 533-19.00-867.00-302A
Ownership Condominium
SqFt Source Estimated
Security Features Security System
Acceptable Financing Cash, Conventional
Listing Terms Cash, Conventional
Financing Cash,Conventional
Read Less Info
Want to know what your home might be worth? Contact us for a FREE valuation!

Our team is ready to help you sell your home for the highest possible price ASAP

Bought with RONALD L GOLDEN • JOE MAGGIO REALTY
"My job is to find and attract mastery-based agents to the office, protect the culture, and make sure everyone is happy! "
tyronetoneytherealtor@gmail.com
4221 Forbes Blvd, Suite 240, Lanham, MD, 20706, United States






