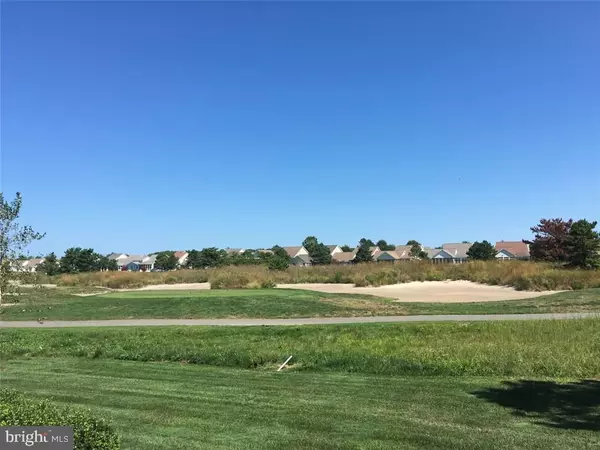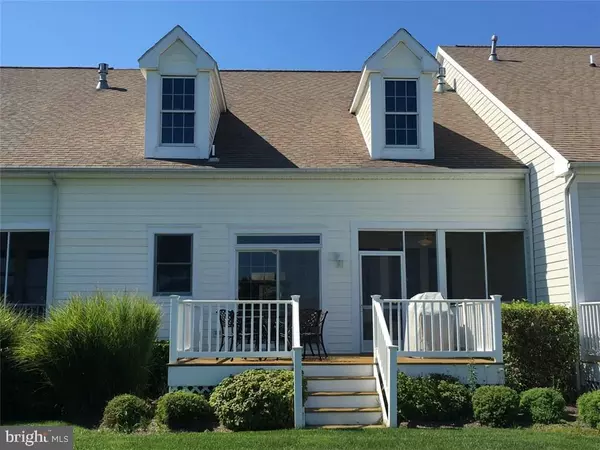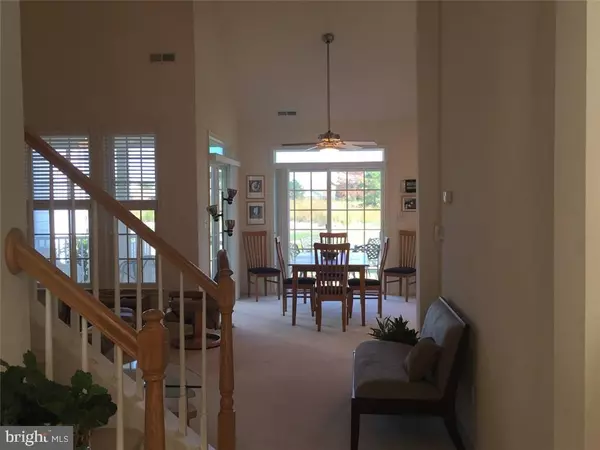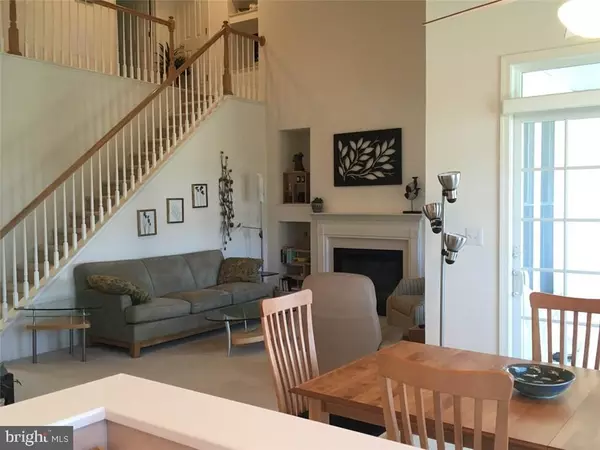$290,000
$305,000
4.9%For more information regarding the value of a property, please contact us for a free consultation.
3 Beds
3 Baths
1,756 SqFt
SOLD DATE : 03/24/2017
Key Details
Sold Price $290,000
Property Type Condo
Sub Type Condo/Co-op
Listing Status Sold
Purchase Type For Sale
Square Footage 1,756 sqft
Price per Sqft $165
Subdivision Bear Trap
MLS Listing ID 1001021780
Sold Date 03/24/17
Style Other
Bedrooms 3
Full Baths 2
Half Baths 1
HOA Fees $445/ann
HOA Y/N Y
Abv Grd Liv Area 1,756
Originating Board SCAOR
Year Built 2001
Annual Tax Amount $1,671
Lot Size 4,356 Sqft
Acres 0.1
Property Description
Location, Location, Location...This 3 Bedroom, 2.5 Bath immaculate Townhome is conveniently located to all of Bear Trap Dunes amenities with the added bonus of panoramic golf course views. Watch the Dunes Grasses Sway from your Deck and Tiled Screened Porch. Inside the home you will find a 1st floor owner's suite and open floor plan with vaulted ceilings in living room, dining room and kitchen. Living room offers gas fireplace surrounded by built-in shelving and storage. Bedrooms 2 and 3 are located on the 2nd floor and share a Jack and Jill bath. Fully furnished. Community amenities include: indoor/outdoor pools, tennis, pickleball, fitness center, beach shuttle, and internet/cable service. 27 hole championship golf course and restaurant onsite. Golf membership is a separate fee but this townhome is being sold with the option to transfer the golf course membership to the new owners.
Location
State DE
County Sussex
Area Baltimore Hundred (31001)
Rooms
Other Rooms Living Room, Dining Room, Primary Bedroom, Kitchen, Additional Bedroom
Basement Outside Entrance
Interior
Interior Features Attic, Combination Kitchen/Dining, Entry Level Bedroom, Ceiling Fan(s), Window Treatments
Hot Water Propane
Heating Forced Air, Propane, Zoned
Cooling Central A/C, Zoned
Flooring Carpet, Tile/Brick
Fireplaces Number 1
Fireplaces Type Gas/Propane
Equipment Dishwasher, Disposal, Dryer - Electric, Icemaker, Refrigerator, Microwave, Oven/Range - Electric, Oven - Self Cleaning, Washer, Water Heater
Furnishings Yes
Fireplace Y
Window Features Screens
Appliance Dishwasher, Disposal, Dryer - Electric, Icemaker, Refrigerator, Microwave, Oven/Range - Electric, Oven - Self Cleaning, Washer, Water Heater
Heat Source Bottled Gas/Propane
Exterior
Exterior Feature Deck(s), Porch(es), Screened
Parking Features Garage Door Opener
Amenities Available Basketball Courts, Cable, Community Center, Fitness Center, Golf Club, Hot tub, Tot Lots/Playground, Swimming Pool, Pool - Outdoor, Sauna, Tennis Courts
Water Access N
Roof Type Architectural Shingle
Porch Deck(s), Porch(es), Screened
Road Frontage Public
Garage Y
Building
Lot Description Landscaping
Story 2
Foundation Block, Crawl Space
Sewer Public Sewer
Water Private
Architectural Style Other
Level or Stories 2
Additional Building Above Grade
Structure Type Vaulted Ceilings
New Construction N
Schools
School District Indian River
Others
HOA Fee Include Lawn Maintenance
Tax ID 134-16.00-1374.00
Ownership Condominium
SqFt Source Estimated
Acceptable Financing Cash, Conventional
Listing Terms Cash, Conventional
Financing Cash,Conventional
Read Less Info
Want to know what your home might be worth? Contact us for a FREE valuation!

Our team is ready to help you sell your home for the highest possible price ASAP

Bought with SARAH FRENCH • Long & Foster Real Estate, Inc.
"My job is to find and attract mastery-based agents to the office, protect the culture, and make sure everyone is happy! "
tyronetoneytherealtor@gmail.com
4221 Forbes Blvd, Suite 240, Lanham, MD, 20706, United States






