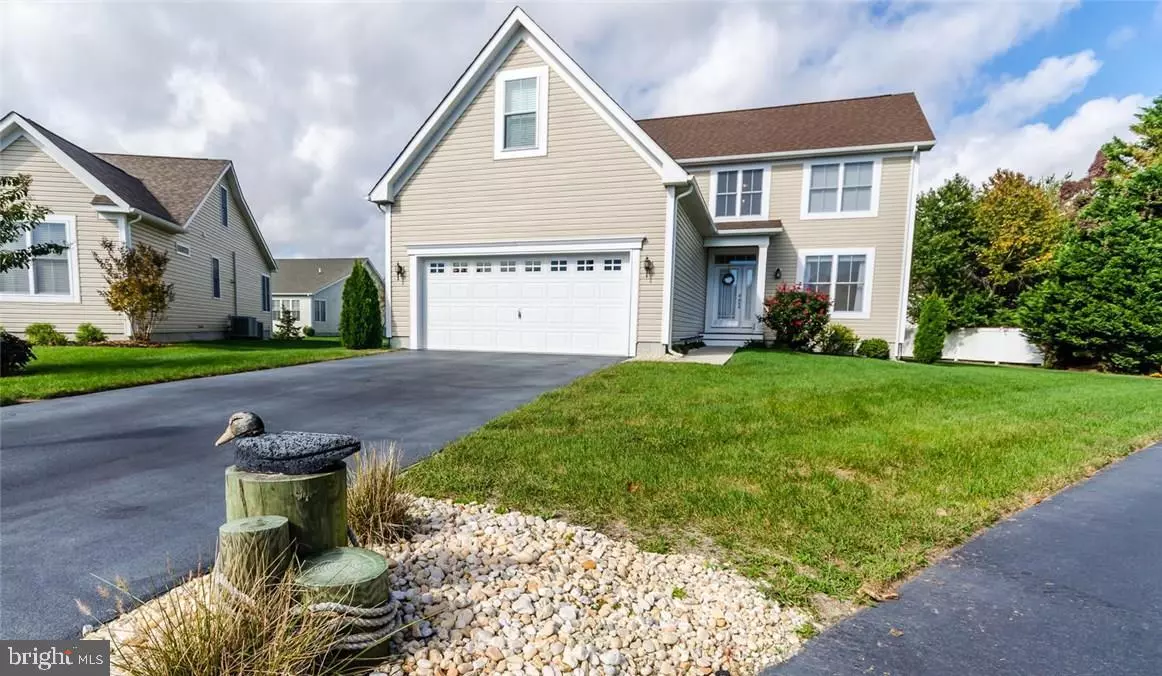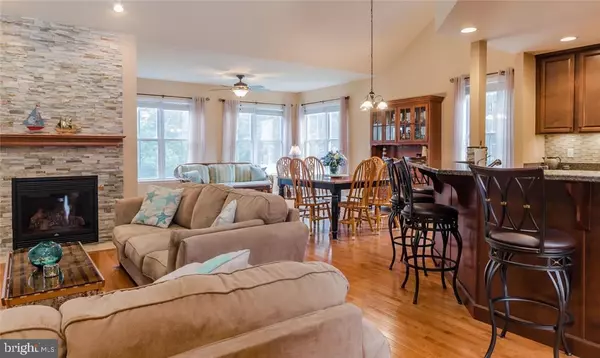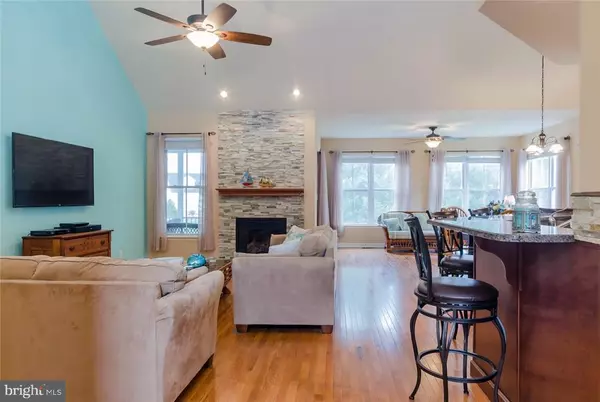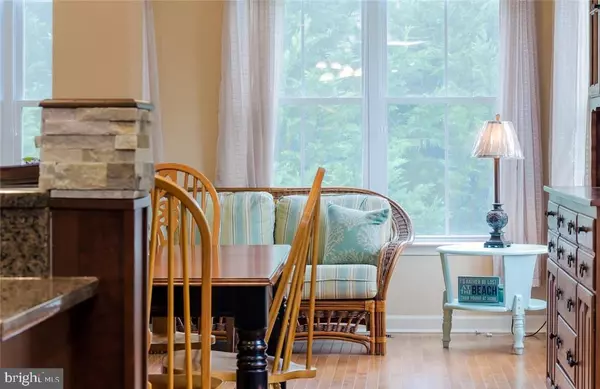$409,900
$409,990
For more information regarding the value of a property, please contact us for a free consultation.
4 Beds
4 Baths
3,018 SqFt
SOLD DATE : 06/02/2017
Key Details
Sold Price $409,900
Property Type Single Family Home
Sub Type Detached
Listing Status Sold
Purchase Type For Sale
Square Footage 3,018 sqft
Price per Sqft $135
Subdivision Swann Cove
MLS Listing ID 1001022832
Sold Date 06/02/17
Style Coastal,Contemporary
Bedrooms 4
Full Baths 3
Half Baths 1
HOA Fees $66/ann
HOA Y/N Y
Abv Grd Liv Area 3,018
Originating Board SCAOR
Year Built 2012
Lot Size 0.252 Acres
Acres 0.25
Property Description
This beautifully expanded Sea Spray floor plan has too many upgrades to mention and is located on a quiet Cul De Sac in the community of Swann Cove. With 4 bedrooms, 3.5 baths, large 10' x 30' bonus room; great for a man-cave/ game room, gourmet kitchen to include gas stove, stainless steel appliances, custom glass back splash,and granite counter tops, living room with beautiful gas fireplace, morning room, and a loft that could serve as an office/sitting room, and 10x23 screen porch there is plenty of room for everyone. Have a boat? The attached garage has a 7ft extension to house all your toys. The tankless water heater and upgraded HVAC System make this home energy efficient and budget friendly. Swann Cove offers a community clubhouse, outdoor pool, walking/biking path, kayak launch, playgrounds, pier, workout room, and picnic area. Located within a 3 mile drive to the Fenwick Island/ Ocean City Beaches.
Location
State DE
County Sussex
Area Baltimore Hundred (31001)
Interior
Interior Features Attic, Breakfast Area, Kitchen - Eat-In, Combination Kitchen/Dining, Combination Kitchen/Living, Entry Level Bedroom, Ceiling Fan(s), WhirlPool/HotTub, Window Treatments
Hot Water Tankless
Heating Forced Air, Heat Pump(s), Zoned
Cooling Central A/C, Heat Pump(s), Zoned
Flooring Carpet, Hardwood, Tile/Brick
Fireplaces Number 1
Fireplaces Type Gas/Propane
Equipment Dishwasher, Disposal, Dryer - Electric, Exhaust Fan, Icemaker, Refrigerator, Microwave, Oven/Range - Gas, Washer, Water Heater - Tankless
Furnishings Partially
Fireplace Y
Window Features Screens
Appliance Dishwasher, Disposal, Dryer - Electric, Exhaust Fan, Icemaker, Refrigerator, Microwave, Oven/Range - Gas, Washer, Water Heater - Tankless
Exterior
Exterior Feature Porch(es), Screened
Parking Features Garage Door Opener
Amenities Available Basketball Courts, Community Center, Fitness Center, Jog/Walk Path, Pier/Dock, Tot Lots/Playground, Pool - Outdoor, Swimming Pool
Water Access Y
Roof Type Shingle,Asphalt
Porch Porch(es), Screened
Garage Y
Building
Lot Description Cul-de-sac, Partly Wooded
Story 2
Foundation Concrete Perimeter, Crawl Space
Sewer Public Sewer
Water Public
Architectural Style Coastal, Contemporary
Level or Stories 2
Additional Building Above Grade
Structure Type Vaulted Ceilings
New Construction N
Schools
School District Indian River
Others
Tax ID 533-12.00-802.00
Ownership Fee Simple
SqFt Source Estimated
Acceptable Financing Cash, Conventional, FHA
Listing Terms Cash, Conventional, FHA
Financing Cash,Conventional,FHA
Read Less Info
Want to know what your home might be worth? Contact us for a FREE valuation!

Our team is ready to help you sell your home for the highest possible price ASAP

Bought with CHRISTINE MCCOY • 1ST CHOICE PROPERTIES LLC
"My job is to find and attract mastery-based agents to the office, protect the culture, and make sure everyone is happy! "
tyronetoneytherealtor@gmail.com
4221 Forbes Blvd, Suite 240, Lanham, MD, 20706, United States






