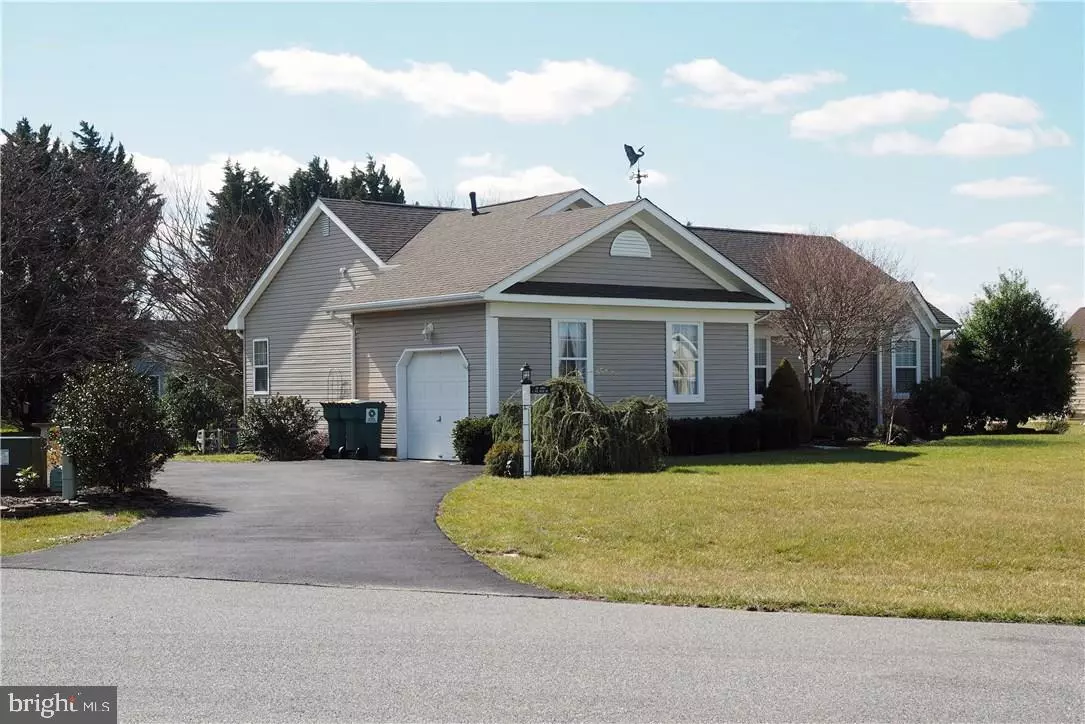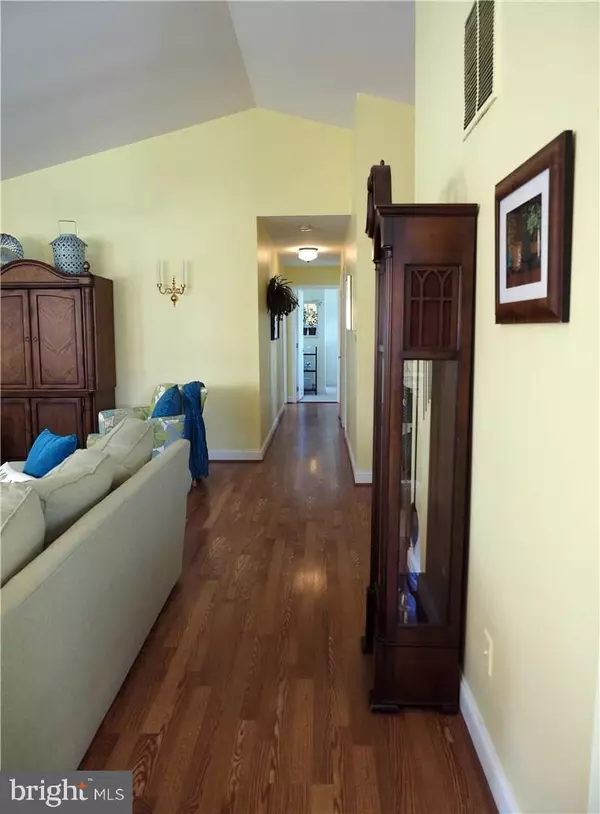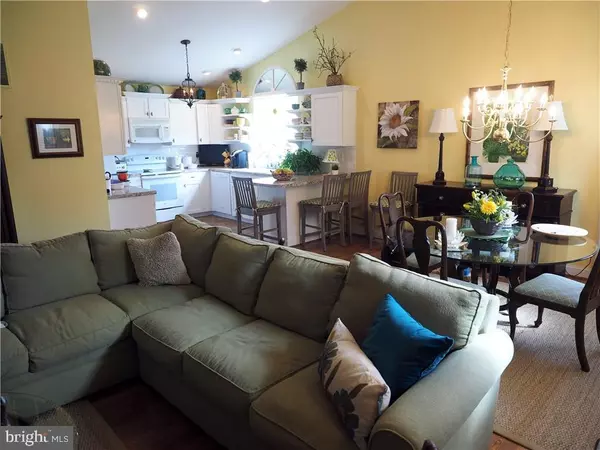$350,000
$350,000
For more information regarding the value of a property, please contact us for a free consultation.
3 Beds
2 Baths
1,600 SqFt
SOLD DATE : 06/09/2016
Key Details
Sold Price $350,000
Property Type Single Family Home
Sub Type Detached
Listing Status Sold
Purchase Type For Sale
Square Footage 1,600 sqft
Price per Sqft $218
Subdivision Arnell Creek
MLS Listing ID 1001014792
Sold Date 06/09/16
Style Rambler,Ranch/Rambler
Bedrooms 3
Full Baths 2
HOA Fees $25/ann
HOA Y/N Y
Abv Grd Liv Area 1,600
Originating Board SCAOR
Year Built 1992
Lot Size 0.270 Acres
Acres 0.27
Property Description
Easy. relaxed- one level living in a cul de sac just minutes off Rt 1! Great for year around living- or, as a second home. Cathedral ceilings enhance the open floor concept within the main living area. The spacious, bright kitchen is nicely done offering an abundance of cabinetry with crown molding. A double sink and convenient breakfast nook which separates the kitchen from the large dining room area. Hinged french door welcomes you into the sun room which exudes warmth and comfort. Nicely done with both natural and tray ceiling recessed lighting! The master bedroom also offers tray ceiling recessed lighting design, a walk-in closet and spacious private master bath with a double vanity sink top. Generous one and half car garage provides great storage. New roof was installed July 2014 and the central air system was replaced 4 years ago. Most all the furnishings will remain and convey with the sale. Annual HOA fee of $300 covers pool, pavilion area and tennis courts.
Location
State DE
County Sussex
Area Lewes Rehoboth Hundred (31009)
Interior
Interior Features Attic, Breakfast Area, Kitchen - Eat-In
Hot Water Electric
Heating Propane, Heat Pump(s)
Cooling Central A/C, Heat Pump(s)
Flooring Carpet, Laminated
Equipment Dishwasher, Disposal, Dryer - Gas, Microwave, Oven/Range - Electric, Refrigerator, Washer, Water Heater
Furnishings No
Fireplace N
Appliance Dishwasher, Disposal, Dryer - Gas, Microwave, Oven/Range - Electric, Refrigerator, Washer, Water Heater
Heat Source Bottled Gas/Propane
Exterior
Exterior Feature Porch(es), Enclosed
Amenities Available Pool - Outdoor, Swimming Pool
Water Access N
Roof Type Shingle,Asphalt
Porch Porch(es), Enclosed
Garage Y
Building
Story 1
Foundation Block, Crawl Space
Sewer Public Sewer
Water Public
Architectural Style Rambler, Ranch/Rambler
Level or Stories 1
Additional Building Above Grade
Structure Type Vaulted Ceilings
New Construction N
Schools
School District Cape Henlopen
Others
Tax ID 334-12.00-536.00
Ownership Fee Simple
SqFt Source Estimated
Acceptable Financing Conventional, FHA, VA
Listing Terms Conventional, FHA, VA
Financing Conventional,FHA,VA
Read Less Info
Want to know what your home might be worth? Contact us for a FREE valuation!

Our team is ready to help you sell your home for the highest possible price ASAP

Bought with Garrett King • Berkshire Hathaway HomeServices PenFed Realty
"My job is to find and attract mastery-based agents to the office, protect the culture, and make sure everyone is happy! "
tyronetoneytherealtor@gmail.com
4221 Forbes Blvd, Suite 240, Lanham, MD, 20706, United States






