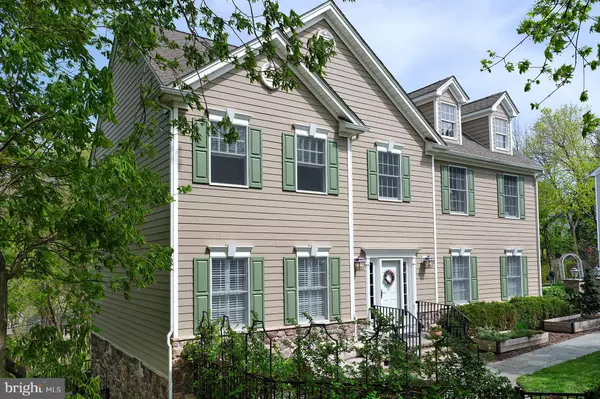$675,000
$695,000
2.9%For more information regarding the value of a property, please contact us for a free consultation.
4 Beds
3 Baths
10,280 Sqft Lot
SOLD DATE : 09/20/2021
Key Details
Sold Price $675,000
Property Type Single Family Home
Sub Type Detached
Listing Status Sold
Purchase Type For Sale
MLS Listing ID NJHT107060
Sold Date 09/20/21
Style Colonial
Bedrooms 4
Full Baths 2
Half Baths 1
HOA Y/N N
Originating Board BRIGHT
Year Built 2006
Annual Tax Amount $11,325
Tax Year 2020
Lot Size 10,280 Sqft
Acres 0.24
Lot Dimensions 0.00 x 0.00
Property Description
Not just a house, but a lifestyle! With updates aplenty, prepare to live your best life in this sophisticated Lambertville freestanding Colonial that is entirely in tune with todays design tastes perched on Cottage Hill, just a quick walk into the heart of town. Welcomed by a dramatic foyer with a cathedral ceiling and impressive chandelier, no detail has been overlooked beginning with the attention to high-end finishes, moldings, woodwork details and craftsmanship, large formal rooms, the oversized mudroom converted into much-needed home office with a wall of white built-ins, and the updated kitchen featuring tasteful granite surfaces, 48 maple cabinets, a granite topped island with seating, stainless appliances such as a SubZero fridge, natural gas stove, built-in electric convection oven for perfection baking, microwave, dishwasher and a breakfast nook opening to an intimate deck. Adjacent, the family rooms focal point is a stone surround gas fireplace flanked by two large window to add lots of natural light. Wood and plantation shutters, a subtle but sophisticated hand-painted wall in the foyer, striking lighting fixtures, hardwood floors and raised panel wainscoting give this home so much character and warmth youll forget youre such a short distance from everything Lambertville and New Hope have to offer! Beautiful finishes were chosen to complement most every palate in the main bedroom suite with a spa-style Jacuzzi bathroom, plush carpeting, and a big walk-in closet with California-closet type organizers. With a total of 4 bedrooms, 2.5 baths, this home is a rare in-town find! The large, full, walkout basement is ready for finishing for your home gym or a party room and opens to a Techo-Bloc patio and a pergola-covered deck in the rear yard great for outdoor entertaining. Outside, the charming gated yard brims with flowering trees and mature plantings to enjoy from the bluestone front patio and there is off-street parking for 2+ cars! Also includes a whole house natural gas generator- a reassuring fixture. Get here quick-this one won't last long!
Location
State NJ
County Hunterdon
Area Lambertville City (21017)
Zoning R-1
Direction South
Rooms
Other Rooms Living Room, Dining Room, Primary Bedroom, Bedroom 2, Bedroom 3, Bedroom 4, Kitchen, Basement, Foyer, Laundry, Office, Bathroom 2, Attic, Primary Bathroom, Half Bath
Basement Full, Unfinished, Walkout Level
Interior
Interior Features Attic, Floor Plan - Traditional, Formal/Separate Dining Room, Kitchen - Eat-In, Kitchen - Island, Soaking Tub, Stall Shower, Tub Shower, Walk-in Closet(s), Window Treatments, Wood Floors, Built-Ins, Central Vacuum, Crown Moldings, Family Room Off Kitchen, Carpet, Pantry
Hot Water Natural Gas, Tankless
Cooling Central A/C
Flooring Carpet, Hardwood, Tile/Brick
Fireplaces Number 1
Fireplaces Type Gas/Propane, Stone
Equipment Built-In Microwave, Dishwasher, Microwave, Oven - Self Cleaning, Range Hood, Stainless Steel Appliances, Oven - Wall, Built-In Range, Dryer, Washer, Central Vacuum
Fireplace Y
Appliance Built-In Microwave, Dishwasher, Microwave, Oven - Self Cleaning, Range Hood, Stainless Steel Appliances, Oven - Wall, Built-In Range, Dryer, Washer, Central Vacuum
Heat Source Natural Gas
Laundry Main Floor
Exterior
Exterior Feature Patio(s)
Garage Spaces 3.0
Fence Fully
Water Access N
Roof Type Asphalt
Accessibility 48\"+ Halls
Porch Patio(s)
Total Parking Spaces 3
Garage N
Building
Story 3
Foundation Block
Sewer Public Sewer
Water Private
Architectural Style Colonial
Level or Stories 3
Additional Building Above Grade, Below Grade
New Construction N
Schools
Elementary Schools Lambertville E.S.
Middle Schools South Hunterdon Regional M.S.
High Schools South Hunterdon Regional H.S.
School District South Hunterdon Regional
Others
Pets Allowed Y
Senior Community No
Tax ID 17-01070-00018 02
Ownership Fee Simple
SqFt Source Assessor
Horse Property N
Special Listing Condition Standard
Pets Allowed Dogs OK, Cats OK
Read Less Info
Want to know what your home might be worth? Contact us for a FREE valuation!

Our team is ready to help you sell your home for the highest possible price ASAP

Bought with Erin McManus-Keyes • Corcoran Sawyer Smith
"My job is to find and attract mastery-based agents to the office, protect the culture, and make sure everyone is happy! "
tyronetoneytherealtor@gmail.com
4221 Forbes Blvd, Suite 240, Lanham, MD, 20706, United States






