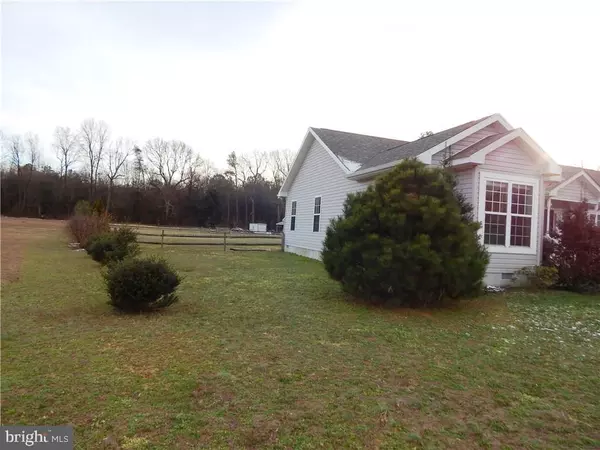$263,500
$284,900
7.5%For more information regarding the value of a property, please contact us for a free consultation.
3 Beds
2 Baths
2,200 SqFt
SOLD DATE : 05/11/2016
Key Details
Sold Price $263,500
Property Type Single Family Home
Sub Type Detached
Listing Status Sold
Purchase Type For Sale
Square Footage 2,200 sqft
Price per Sqft $119
Subdivision None Available
MLS Listing ID 1001013620
Sold Date 05/11/16
Style Contemporary,Rambler,Ranch/Rambler
Bedrooms 3
Full Baths 2
HOA Y/N N
Abv Grd Liv Area 2,200
Originating Board SCAOR
Year Built 2007
Lot Size 1.430 Acres
Acres 1.43
Lot Dimensions 156x518x100x514
Property Description
Beautiful Country Estate! This Age In Place FOREVER HOME is Move In Ready! Easily All the space you'll ever need, both inside and Out!!! Open Floor Plan with REAL Cherry Hardwood Floors Throughout, Granite Kitchen Counter tops, Oak Cabinets. Separated Bedrooms for Privacy. The Large Master Bedroom With 2 Walk-In Closets, Huge On Suite Bath with Soaking Tub, Dual Vanity and Large Enclosed Shower. The 2 additional Bedrooms Share a Hall Bathroom That is Handicap Accessible, with fully tiled, Roll-In Shower! NEW PAINT, CURTAINS/BLINDS, GARAGE DOOR OPENERS, WATER HEATER, WASHER/DRYER, DINING LIGHT AND MORE! The well treed lot has both fruit and flowering trees, a fully fenced back yard for your furry friends and you can keep your TOYS on your property and build that building to store them too! This great location, convenient to shopping and the beaches gets even better with LOW and NO CITY TAXES! You really can live where you play! Make your Move today and Change Your Address!
Location
State DE
County Sussex
Area Cedar Creek Hundred (31004)
Rooms
Other Rooms Living Room, Dining Room, Primary Bedroom, Kitchen, Office, Additional Bedroom
Interior
Interior Features Attic, Breakfast Area, Kitchen - Eat-In, Pantry, Entry Level Bedroom, Ceiling Fan(s), WhirlPool/HotTub, Window Treatments
Hot Water Electric
Heating Wood Burn Stove, Heat Pump(s)
Cooling Central A/C
Flooring Hardwood, Tile/Brick, Vinyl
Fireplaces Number 1
Fireplaces Type Wood
Equipment Dishwasher, Disposal, Dryer - Electric, Icemaker, Refrigerator, Microwave, Oven/Range - Electric, Oven - Self Cleaning, Range Hood, Washer, Water Heater
Furnishings No
Fireplace Y
Window Features Screens
Appliance Dishwasher, Disposal, Dryer - Electric, Icemaker, Refrigerator, Microwave, Oven/Range - Electric, Oven - Self Cleaning, Range Hood, Washer, Water Heater
Exterior
Exterior Feature Porch(es), Screened
Garage Garage Door Opener
Fence Fully
Waterfront N
Water Access N
Roof Type Architectural Shingle,Shingle,Asphalt
Accessibility Other
Porch Porch(es), Screened
Parking Type Off Street, Driveway, Attached Garage
Garage Y
Building
Lot Description Cleared, Landscaping, Partly Wooded
Story 1
Foundation Block, Crawl Space
Sewer Capping Fill, Low Pressure Pipe (LPP)
Water Well, Filter
Architectural Style Contemporary, Rambler, Ranch/Rambler
Level or Stories 1
Additional Building Above Grade
New Construction N
Schools
School District Milford
Others
Tax ID 230-19.00-111.13
Ownership Fee Simple
SqFt Source Estimated
Acceptable Financing Cash, Conventional, FHA, VA
Listing Terms Cash, Conventional, FHA, VA
Financing Cash,Conventional,FHA,VA
Read Less Info
Want to know what your home might be worth? Contact us for a FREE valuation!

Our team is ready to help you sell your home for the highest possible price ASAP

Bought with RACHEL PARKER • Century 21 Home Team Realty

"My job is to find and attract mastery-based agents to the office, protect the culture, and make sure everyone is happy! "
tyronetoneytherealtor@gmail.com
4221 Forbes Blvd, Suite 240, Lanham, MD, 20706, United States






