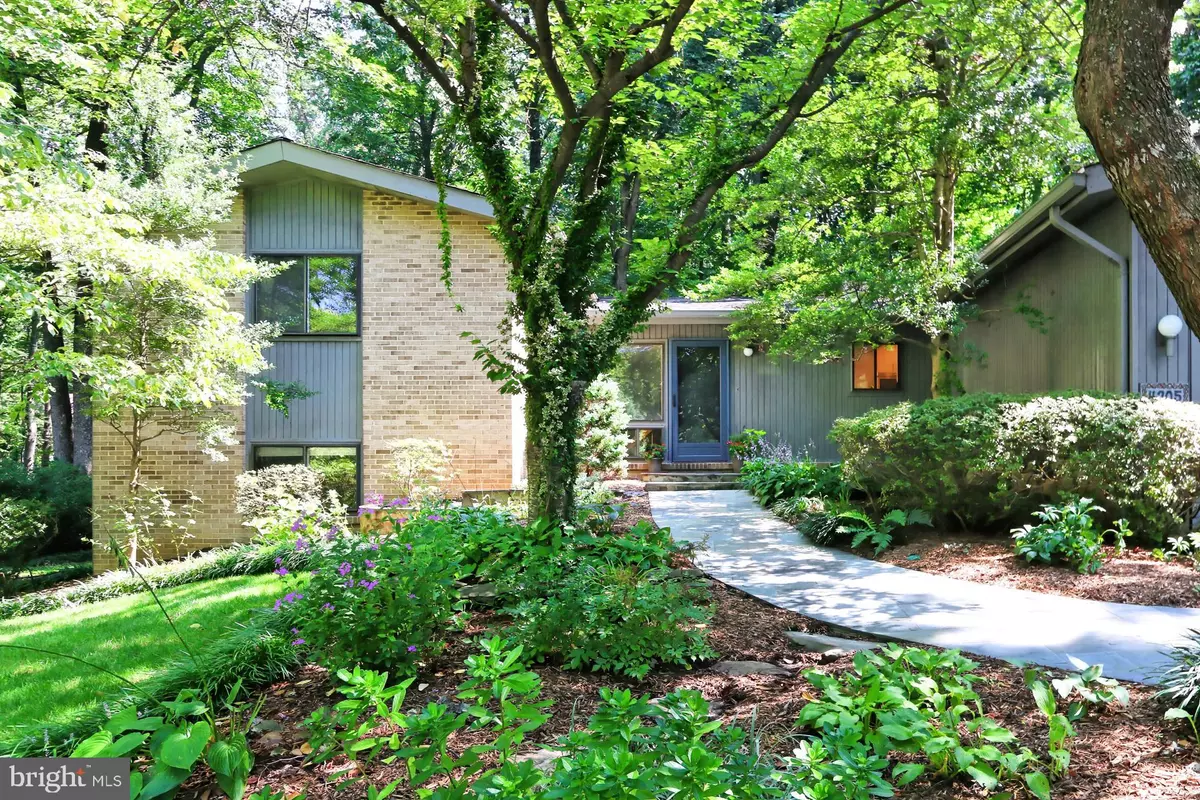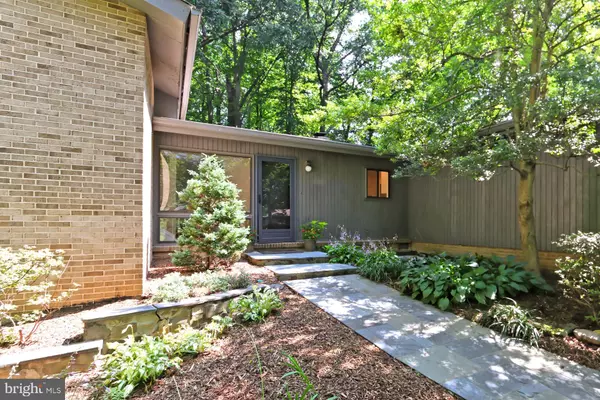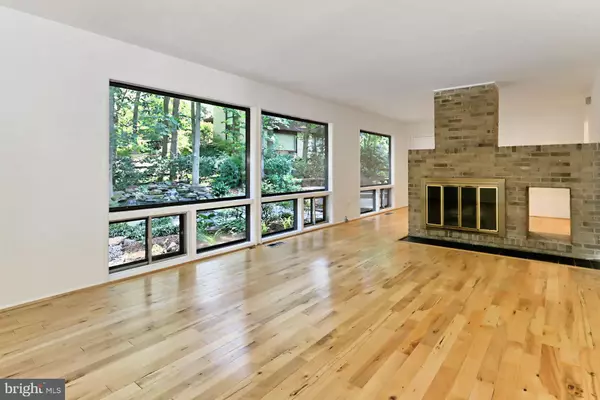$884,500
$865,000
2.3%For more information regarding the value of a property, please contact us for a free consultation.
4 Beds
3 Baths
2,800 SqFt
SOLD DATE : 09/20/2021
Key Details
Sold Price $884,500
Property Type Single Family Home
Sub Type Detached
Listing Status Sold
Purchase Type For Sale
Square Footage 2,800 sqft
Price per Sqft $315
Subdivision Truro
MLS Listing ID VAFX2016750
Sold Date 09/20/21
Style Contemporary,Mid-Century Modern
Bedrooms 4
Full Baths 3
HOA Fees $23/ann
HOA Y/N Y
Abv Grd Liv Area 1,729
Originating Board BRIGHT
Year Built 1969
Annual Tax Amount $7,925
Tax Year 2021
Lot Size 0.309 Acres
Acres 0.31
Property Description
Here's an opportunity to own your own private oasis. Fully fenced backyard with flat area for playing and extensive hardscape, decking and pond create an absolutely perfect environment for relaxing regardless of the season. Inside this gorgeous home is a newly remodeled kitchen with expanded space which leads to a tiled floor screened in porch. The kitchen is perfect for an avid cook with lots of cabinets, counter space and a large step-in pantry. Hardwood floors in living and dining area make for ease of living and you'll enjoy the large picture windows with views of the private backyard and koi pond. Upstairs there are 3 bedrooms and two updated baths. On the lower level is another bedroom, another full bath, a large family room which could easily be used as an in-law suite, and laundry room with door to the side yard. Down one more level you'll find a room perfect for home office or craft room and large mechanical room which could be a workshop space with lots of extra storage. Don't miss this one!
Location
State VA
County Fairfax
Zoning 121
Rooms
Other Rooms Living Room, Dining Room, Primary Bedroom, Bedroom 2, Bedroom 4, Kitchen, Family Room, Basement, Foyer, Bedroom 1, Laundry, Other, Office, Bathroom 1, Bathroom 2, Bathroom 3
Basement Daylight, Full, Heated, Improved, Interior Access, Outside Entrance, Side Entrance, Walkout Level, Windows
Interior
Interior Features Breakfast Area, Built-Ins, Carpet, Floor Plan - Open, Formal/Separate Dining Room, Kitchen - Eat-In, Kitchen - Gourmet, Kitchen - Table Space, Pantry, Primary Bath(s), Recessed Lighting, Tub Shower, Upgraded Countertops, Wood Floors
Hot Water Natural Gas
Heating Central
Cooling Central A/C
Fireplaces Number 1
Fireplaces Type Double Sided, Fireplace - Glass Doors, Wood
Equipment Built-In Microwave, Dishwasher, Disposal, Dryer, Icemaker, Oven/Range - Electric, Washer, Water Heater
Furnishings No
Fireplace Y
Window Features Double Pane
Appliance Built-In Microwave, Dishwasher, Disposal, Dryer, Icemaker, Oven/Range - Electric, Washer, Water Heater
Heat Source Natural Gas
Laundry Basement, Lower Floor
Exterior
Exterior Feature Deck(s), Enclosed, Patio(s), Porch(es), Screened
Parking Features Additional Storage Area, Garage - Front Entry, Garage Door Opener
Garage Spaces 4.0
Utilities Available Natural Gas Available, Sewer Available, Water Available, Phone Available, Under Ground
Amenities Available Tot Lots/Playground, Pool Mem Avail, Jog/Walk Path
Water Access N
View Pond, Street, Trees/Woods
Roof Type Composite
Accessibility None
Porch Deck(s), Enclosed, Patio(s), Porch(es), Screened
Attached Garage 2
Total Parking Spaces 4
Garage Y
Building
Lot Description Backs to Trees, Front Yard, Irregular, Landscaping, Level, Partly Wooded, Private, Rear Yard
Story 2
Foundation Block
Sewer Public Sewer
Water Public
Architectural Style Contemporary, Mid-Century Modern
Level or Stories 2
Additional Building Above Grade, Below Grade
Structure Type Dry Wall
New Construction N
Schools
Elementary Schools Wakefield Forest
Middle Schools Frost
High Schools Woodson
School District Fairfax County Public Schools
Others
Pets Allowed Y
HOA Fee Include Other
Senior Community No
Tax ID 0701 12 0084
Ownership Fee Simple
SqFt Source Assessor
Security Features Smoke Detector
Acceptable Financing Bank Portfolio, Cash, Conventional, FHA, VA
Horse Property N
Listing Terms Bank Portfolio, Cash, Conventional, FHA, VA
Financing Bank Portfolio,Cash,Conventional,FHA,VA
Special Listing Condition Standard
Pets Allowed No Pet Restrictions
Read Less Info
Want to know what your home might be worth? Contact us for a FREE valuation!

Our team is ready to help you sell your home for the highest possible price ASAP

Bought with Darren E Robertson • Samson Properties
"My job is to find and attract mastery-based agents to the office, protect the culture, and make sure everyone is happy! "
tyronetoneytherealtor@gmail.com
4221 Forbes Blvd, Suite 240, Lanham, MD, 20706, United States






