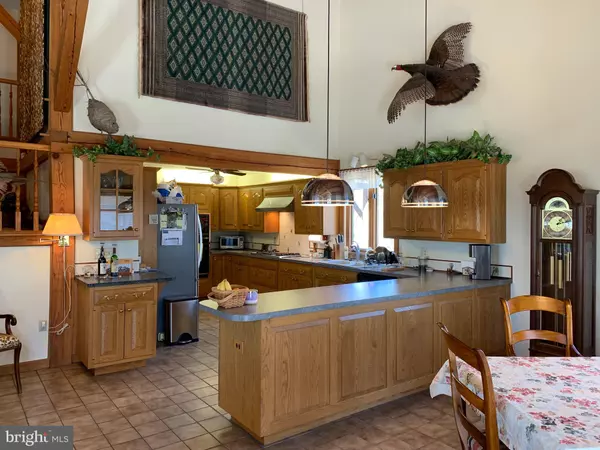$635,000
$635,000
For more information regarding the value of a property, please contact us for a free consultation.
3 Beds
4 Baths
3,568 SqFt
SOLD DATE : 09/21/2021
Key Details
Sold Price $635,000
Property Type Single Family Home
Sub Type Detached
Listing Status Sold
Purchase Type For Sale
Square Footage 3,568 sqft
Price per Sqft $177
Subdivision None Available
MLS Listing ID VAMA109006
Sold Date 09/21/21
Style Craftsman
Bedrooms 3
Full Baths 3
Half Baths 1
HOA Y/N N
Abv Grd Liv Area 3,568
Originating Board BRIGHT
Year Built 1986
Annual Tax Amount $2,298
Tax Year 2020
Lot Size 20.770 Acres
Acres 20.77
Property Description
Arbor Crest - Peaceful, tranquil and rejuvenating! This custom built, private ridgeline home designed by Yale-educated architect, Angus MacDonald. It was constructed in 1986 on 20+- open and wooded acres for the current owners by Timbersmiths of Gordonsville. Blended design of conventional framing surrounding a central core of stunning, exposed timber framing. The Great Room has a large, open floorplan combining equal access to seating, dining and kitchen enhancing a relaxing environment. There is ceramic floor tiling throughout with hydronic, radiant floor heat. A dramatic focus in the living room is of a custom-built fireplace with whole Shenandoah stone. The Kitchen features oak cabinetry with a 36" gas cooktop and a 30" wall oven with microwave. The small bar area has a soapstone counter top. Master suite on the main level, was added in 2009, with pre-finished hardwood flooring, attractive deck, tray ceiling and recessed lighting. Master bath has porcelain tile heated floor, jetted tub, porcelain shower tile, double vanity and heated towel rack. Spacious home office features wood summer beams in the ceiling and a large picture window with western views of the Rapidan River Valley and Shenandoah Mountains. Upstairs features two bedrooms and two full bathrooms.
Location
State VA
County Madison
Zoning C1
Rooms
Basement Partial
Main Level Bedrooms 1
Interior
Hot Water Electric
Heating Radiant, Wood Burn Stove
Cooling Central A/C
Flooring Ceramic Tile, Heated
Fireplaces Number 1
Equipment Cooktop, Dishwasher, Microwave, Oven - Wall, Washer/Dryer Hookups Only
Appliance Cooktop, Dishwasher, Microwave, Oven - Wall, Washer/Dryer Hookups Only
Heat Source Wood, Propane - Leased
Exterior
Garage Basement Garage
Garage Spaces 1.0
Waterfront N
Water Access N
View Mountain, Panoramic, Pasture, Scenic Vista
Roof Type Shingle
Accessibility None
Parking Type Attached Garage
Attached Garage 1
Total Parking Spaces 1
Garage Y
Building
Lot Description Cleared, Mountainous, Partly Wooded, Private
Story 2
Foundation Block
Sewer On Site Septic
Water Well
Architectural Style Craftsman
Level or Stories 2
Additional Building Above Grade, Below Grade
New Construction N
Schools
Elementary Schools Waverly Yowell
Middle Schools William H. Wetsel
High Schools Madison County
School District Madison County Public Schools
Others
Senior Community No
Tax ID 54- - - -6E
Ownership Fee Simple
SqFt Source Estimated
Special Listing Condition Standard
Read Less Info
Want to know what your home might be worth? Contact us for a FREE valuation!

Our team is ready to help you sell your home for the highest possible price ASAP

Bought with Denese M DeJerf-Carter • United Real Estate Premier

"My job is to find and attract mastery-based agents to the office, protect the culture, and make sure everyone is happy! "
tyronetoneytherealtor@gmail.com
4221 Forbes Blvd, Suite 240, Lanham, MD, 20706, United States






