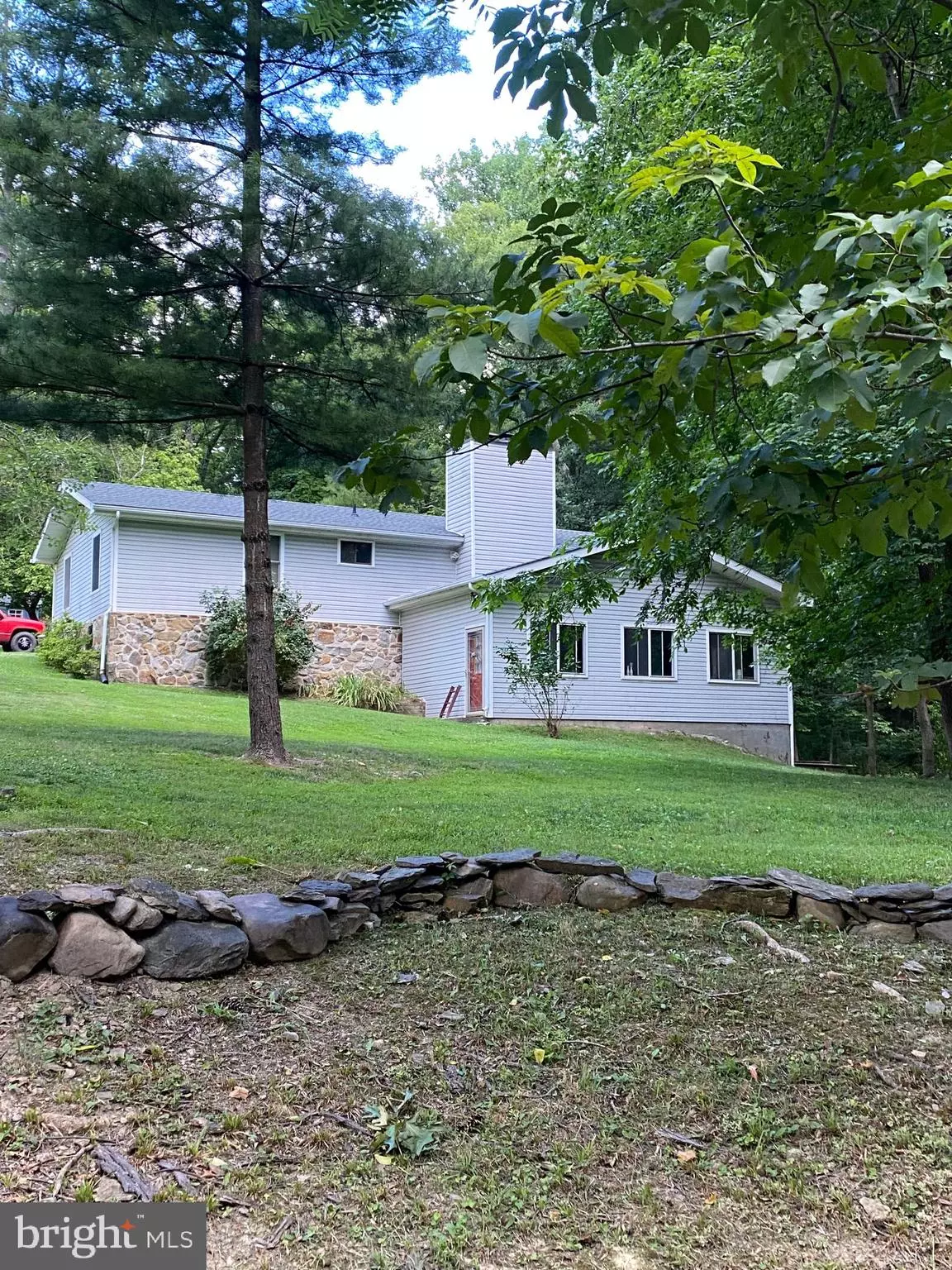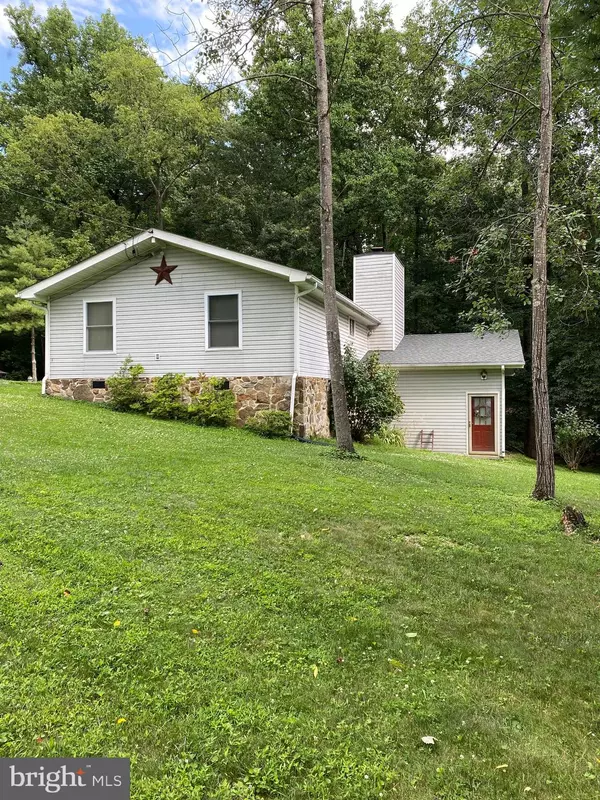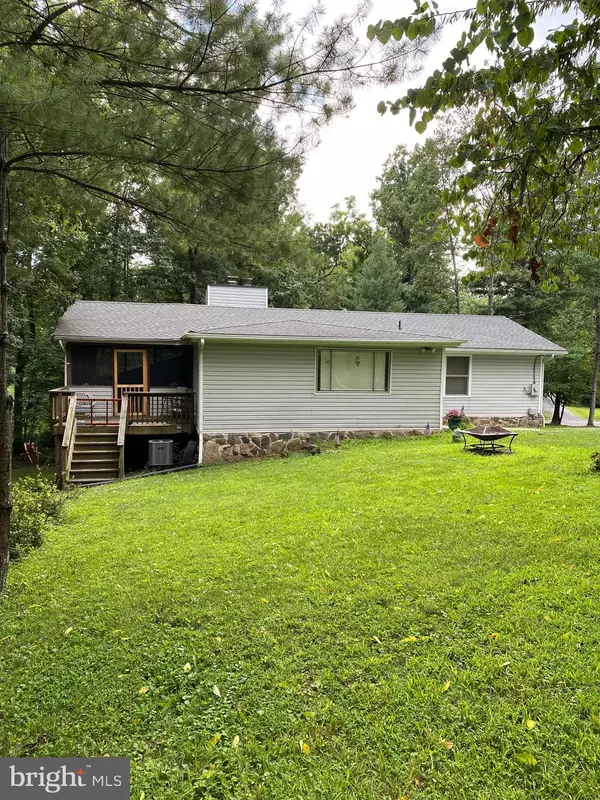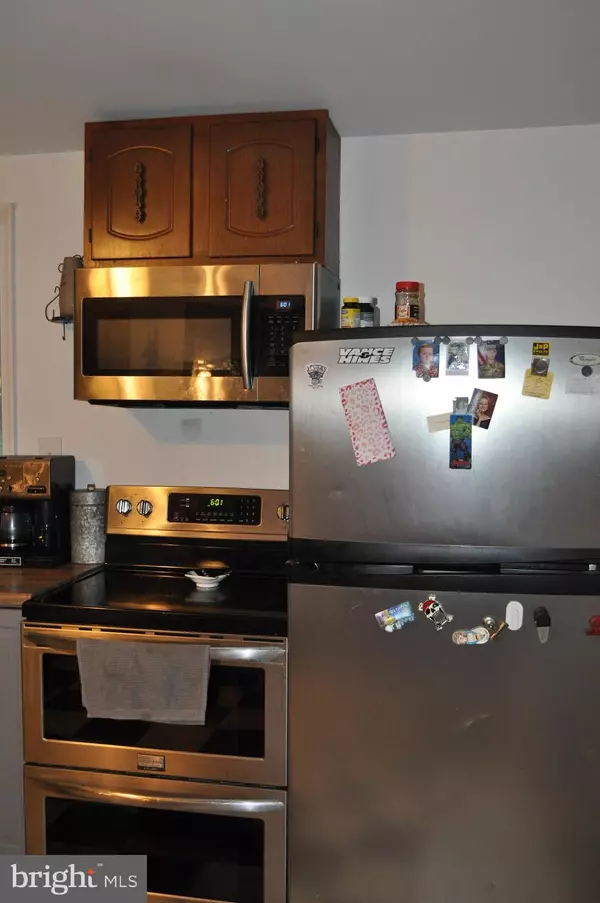$280,000
$269,900
3.7%For more information regarding the value of a property, please contact us for a free consultation.
2 Beds
2 Baths
1,672 SqFt
SOLD DATE : 09/22/2021
Key Details
Sold Price $280,000
Property Type Single Family Home
Sub Type Detached
Listing Status Sold
Purchase Type For Sale
Square Footage 1,672 sqft
Price per Sqft $167
Subdivision Shannondale
MLS Listing ID WVJF2000334
Sold Date 09/22/21
Style Other,Ranch/Rambler
Bedrooms 2
Full Baths 2
HOA Y/N N
Abv Grd Liv Area 1,672
Originating Board BRIGHT
Year Built 1975
Annual Tax Amount $1,061
Tax Year 2021
Lot Size 1.400 Acres
Acres 1.4
Property Description
Located on a quiet street in a private setting in the mountain lake community of Shannondale, this lovely home could easily be your year-round home or the vacation home that you have always dreamed of owning. The roof is new this year and the central air system is 2 years old. The main floor living area has 2 sliding doors that open to a fully screened-in porch with a screened door that leads to an open deck. Cozy up to one of the two native-stone floor-to-ceiling fireplaces on those cold nights. Interior steps lead to the partially finished basement which also has a lovely native-stone fireplace and surrounding windows with the feel of the outdoors all around. The owner continues to make improvements to this property. He is finishing the drywall on the ceiling and walls on the lower level. The owner has finished the subflooring in both bedrooms, but is going to leave the choice of flooring or carpet for the new owners to install. This property includes six wooded lots with plenty of trees and sloping topography. Ride, jog or walk from this home to The Mountain Lake Club with its 55 acre lake and a sandy beach for swimming, boating or fishing, and where annual memberships are available to purchase at a reasonable cost. THE OWNER HAS 3 SMALL DOGS. PLEASE DO NOT LET THEM OUT.
Location
State WV
County Jefferson
Zoning 101
Rooms
Other Rooms Family Room, Recreation Room, Screened Porch
Basement Connecting Stairway, Daylight, Partial, Heated, Partially Finished, Poured Concrete, Shelving, Space For Rooms, Windows
Main Level Bedrooms 2
Interior
Interior Features Ceiling Fan(s), Combination Kitchen/Dining
Hot Water Electric
Heating Baseboard - Electric, Wood Burn Stove, Other
Cooling Central A/C
Flooring Laminated, Concrete
Fireplaces Number 2
Fireplaces Type Stone
Equipment Built-In Microwave, Dryer - Electric, Oven/Range - Electric, Refrigerator, Washer
Furnishings No
Fireplace Y
Appliance Built-In Microwave, Dryer - Electric, Oven/Range - Electric, Refrigerator, Washer
Heat Source Electric, Wood
Laundry Main Floor
Exterior
Utilities Available Cable TV Available, Phone Available
Water Access N
Roof Type Architectural Shingle
Accessibility 2+ Access Exits, Level Entry - Main
Garage N
Building
Lot Description Backs to Trees, Mountainous, Rear Yard, Road Frontage, Sloping, Trees/Wooded
Story 2
Foundation Stone
Sewer On Site Septic
Water Well
Architectural Style Other, Ranch/Rambler
Level or Stories 2
Additional Building Above Grade, Below Grade
Structure Type Beamed Ceilings,Dry Wall,Vaulted Ceilings
New Construction N
Schools
Elementary Schools Blue Ridge
Middle Schools Harpers Ferry
High Schools Washington
School District Jefferson County Schools
Others
Pets Allowed Y
Senior Community No
Tax ID 066A012100000000
Ownership Fee Simple
SqFt Source Estimated
Acceptable Financing Cash, Conventional, FHA, Private
Listing Terms Cash, Conventional, FHA, Private
Financing Cash,Conventional,FHA,Private
Special Listing Condition Standard
Pets Allowed No Pet Restrictions
Read Less Info
Want to know what your home might be worth? Contact us for a FREE valuation!

Our team is ready to help you sell your home for the highest possible price ASAP

Bought with Patricia A Noland • Path Realty

"My job is to find and attract mastery-based agents to the office, protect the culture, and make sure everyone is happy! "
tyronetoneytherealtor@gmail.com
4221 Forbes Blvd, Suite 240, Lanham, MD, 20706, United States






