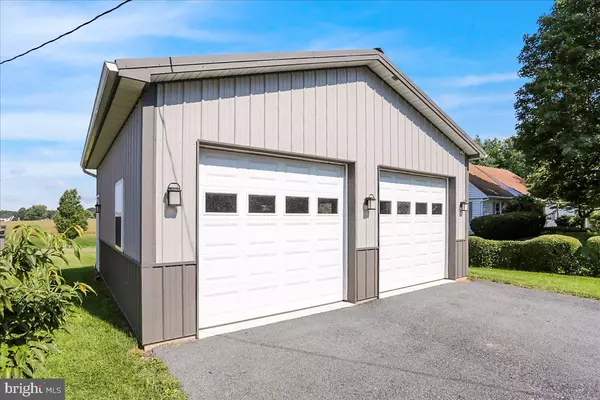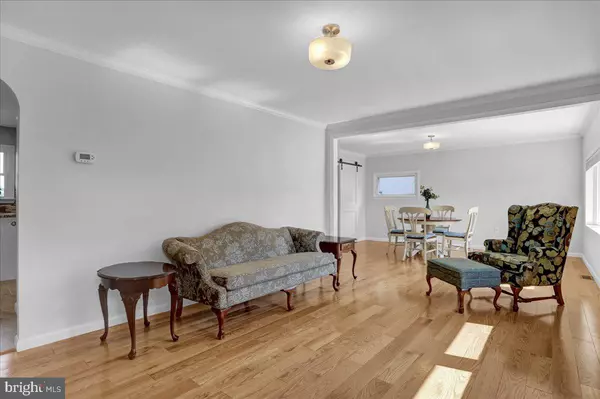$400,000
$350,000
14.3%For more information regarding the value of a property, please contact us for a free consultation.
4 Beds
3 Baths
2,441 SqFt
SOLD DATE : 09/24/2021
Key Details
Sold Price $400,000
Property Type Single Family Home
Sub Type Detached
Listing Status Sold
Purchase Type For Sale
Square Footage 2,441 sqft
Price per Sqft $163
Subdivision None Available
MLS Listing ID PALA2004852
Sold Date 09/24/21
Style Ranch/Rambler
Bedrooms 4
Full Baths 2
Half Baths 1
HOA Y/N N
Abv Grd Liv Area 1,866
Originating Board BRIGHT
Year Built 1959
Annual Tax Amount $4,008
Tax Year 2021
Lot Size 0.440 Acres
Acres 0.44
Lot Dimensions 0.00 x 0.00
Property Description
New to the Beautiful Town of Lititz, PA! 1124 Orchard Rd in Warwick Township welcomes you HOME! Completely Remodeled Brick Rancher with Huge Primary Suite Addition to Rear of Home. This Amazing Property boasts 4 Bedrooms, 2.5 Baths, complete with a Fully Finished Lower Level to include a Full Kitchen, Half Bath, and Second Laundry Hookup. Perfect space for In-Law or Guest Quarters. Spacious, Bright, Tasteful Interior with Many Upgrades. Additional Features include an Oversized Pole Barn and Shed, Private Patio and Expansive Deck all overlooking the Serene Rolling Pastures of Scenic Lancaster County. Be Wowed, as this Property offers More than Meets the Eye! Schedule your Private Tour before this Unique Opportunity passes you by.
Location
State PA
County Lancaster
Area Warwick Twp (10560)
Zoning RESIDENTIAL
Rooms
Other Rooms Living Room, Dining Room, Primary Bedroom, Bedroom 2, Bedroom 3, Bedroom 4, Kitchen, Family Room, In-Law/auPair/Suite, Laundry, Office, Storage Room, Primary Bathroom, Full Bath, Half Bath
Basement Full, Fully Finished, Heated, Improved, Rear Entrance, Sump Pump, Walkout Stairs
Main Level Bedrooms 4
Interior
Interior Features 2nd Kitchen, Combination Dining/Living, Dining Area, Entry Level Bedroom, Floor Plan - Open, Pantry, Recessed Lighting, Tub Shower, Upgraded Countertops, Walk-in Closet(s), Wood Floors
Hot Water Electric
Heating Forced Air
Cooling Central A/C
Flooring Ceramic Tile, Hardwood, Luxury Vinyl Plank
Equipment Built-In Microwave, Cooktop, Dishwasher, Disposal, Dryer, Oven/Range - Electric, Refrigerator, Stainless Steel Appliances, Washer
Fireplace N
Window Features Bay/Bow,Double Hung,Replacement
Appliance Built-In Microwave, Cooktop, Dishwasher, Disposal, Dryer, Oven/Range - Electric, Refrigerator, Stainless Steel Appliances, Washer
Heat Source Oil
Laundry Main Floor, Basement
Exterior
Exterior Feature Deck(s), Patio(s)
Parking Features Covered Parking, Garage Door Opener, Oversized
Garage Spaces 5.0
Water Access N
View Pasture
Roof Type Architectural Shingle
Accessibility Level Entry - Main
Porch Deck(s), Patio(s)
Total Parking Spaces 5
Garage Y
Building
Lot Description Front Yard, Rear Yard, Rural, SideYard(s)
Story 1
Foundation Permanent
Sewer Public Sewer
Water Public
Architectural Style Ranch/Rambler
Level or Stories 1
Additional Building Above Grade, Below Grade
New Construction N
Schools
School District Warwick
Others
Senior Community No
Tax ID 600-36142-0-0000
Ownership Fee Simple
SqFt Source Assessor
Acceptable Financing Cash, Conventional
Listing Terms Cash, Conventional
Financing Cash,Conventional
Special Listing Condition Standard
Read Less Info
Want to know what your home might be worth? Contact us for a FREE valuation!

Our team is ready to help you sell your home for the highest possible price ASAP

Bought with Russell Addie • Iron Valley Real Estate of Lancaster
"My job is to find and attract mastery-based agents to the office, protect the culture, and make sure everyone is happy! "
tyronetoneytherealtor@gmail.com
4221 Forbes Blvd, Suite 240, Lanham, MD, 20706, United States






