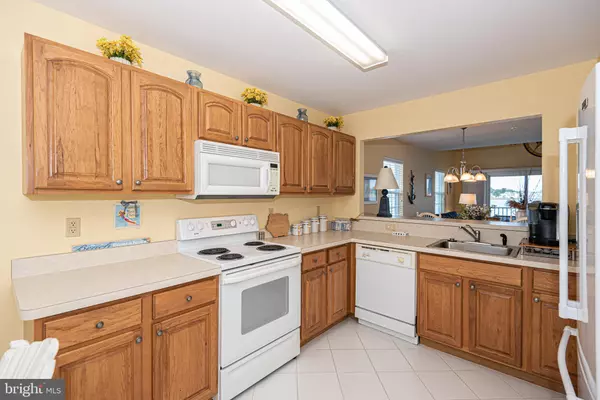$510,000
$499,900
2.0%For more information regarding the value of a property, please contact us for a free consultation.
4 Beds
3 Baths
1,809 SqFt
SOLD DATE : 09/23/2021
Key Details
Sold Price $510,000
Property Type Condo
Sub Type Condo/Co-op
Listing Status Sold
Purchase Type For Sale
Square Footage 1,809 sqft
Price per Sqft $281
Subdivision Bethany Bay
MLS Listing ID DESU2004012
Sold Date 09/23/21
Style Coastal,Unit/Flat
Bedrooms 4
Full Baths 3
Condo Fees $330/mo
HOA Fees $164/qua
HOA Y/N Y
Abv Grd Liv Area 1,809
Originating Board BRIGHT
Year Built 2004
Annual Tax Amount $892
Tax Year 2020
Lot Dimensions 0.00 x 0.00
Property Description
Waterfront! An exquisite, direct waterfront retreat with amazing views and breathtaking sunrises. This lovely former model condo is pristine, furnished and located in a 2 story building. Offering a sun filled floor plan with an eat-in kitchen with breakfast bar, custom paint throughout, stunning 2 story living room, dining area, primary bedroom with gorgeous water views, a guest bedroom and full bathroom on the main floor. Upstairs you will find 2 additional guest bedrooms and a full bath, perfect for guests, family and friends, room for everyone! You will enjoy spending time on the screened porch, watching the kayakers and boaters on the waterways or relaxing by the pool after playing pickleball or a round of golf. This condo also comes with a 1 car detached garage. Bethany Bay is a wonderful waterfront community that offers outstanding amenities for everyone! No need to go to the beach, this community has everything you will ever want! Drive into town for great restaurants, shopping or take a stroll on the boardwalk. Public life guarded beach in Bethany, several great golf courses in the area, great fishing and so much more. If you are looking for the perfect place to buy-look no further!
Location
State DE
County Sussex
Area Baltimore Hundred (31001)
Zoning RESIDENTIAL
Rooms
Main Level Bedrooms 2
Interior
Interior Features Breakfast Area, Carpet, Ceiling Fan(s), Combination Dining/Living, Floor Plan - Open, Kitchen - Eat-In, Primary Bath(s), Spiral Staircase, Tub Shower
Hot Water Electric
Heating Heat Pump(s)
Cooling Central A/C
Flooring Carpet, Ceramic Tile
Equipment Built-In Microwave, Dishwasher, Disposal, Oven/Range - Electric, Refrigerator, Washer/Dryer Stacked, Water Heater, Icemaker
Furnishings Yes
Fireplace N
Window Features Insulated,Screens
Appliance Built-In Microwave, Dishwasher, Disposal, Oven/Range - Electric, Refrigerator, Washer/Dryer Stacked, Water Heater, Icemaker
Heat Source Electric
Laundry Main Floor
Exterior
Exterior Feature Deck(s), Porch(es), Screened
Parking Features Garage - Front Entry
Garage Spaces 1.0
Amenities Available Basketball Courts, Community Center, Common Grounds, Exercise Room, Jog/Walk Path, Pier/Dock, Pool - Outdoor, Tennis Courts, Tot Lots/Playground, Water/Lake Privileges, Volleyball Courts, Golf Course Membership Available
Water Access N
View Bay, Water
Accessibility None
Porch Deck(s), Porch(es), Screened
Total Parking Spaces 1
Garage Y
Building
Story 2
Unit Features Garden 1 - 4 Floors
Sewer Public Sewer
Water Public
Architectural Style Coastal, Unit/Flat
Level or Stories 2
Additional Building Above Grade, Below Grade
New Construction N
Schools
School District Indian River
Others
Pets Allowed Y
HOA Fee Include Common Area Maintenance,Ext Bldg Maint,Insurance,Lawn Maintenance,Pier/Dock Maintenance,Pool(s),Snow Removal,Trash,Water,High Speed Internet
Senior Community No
Tax ID 134-08.00-42.00-A3
Ownership Fee Simple
Security Features Smoke Detector,Sprinkler System - Indoor
Special Listing Condition Standard
Pets Allowed Cats OK, Dogs OK
Read Less Info
Want to know what your home might be worth? Contact us for a FREE valuation!

Our team is ready to help you sell your home for the highest possible price ASAP

Bought with VICKIE BINSTED • VICKIE YORK AT THE BEACH REALTY
"My job is to find and attract mastery-based agents to the office, protect the culture, and make sure everyone is happy! "
tyronetoneytherealtor@gmail.com
4221 Forbes Blvd, Suite 240, Lanham, MD, 20706, United States






