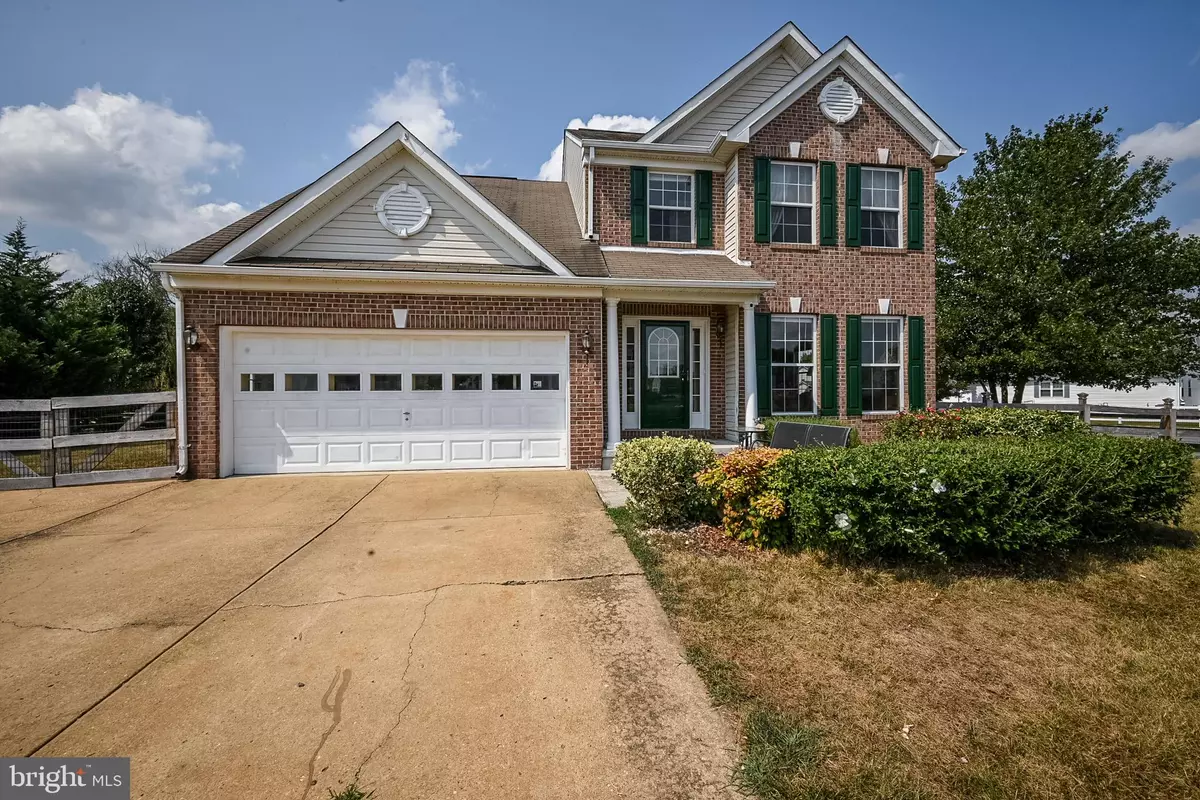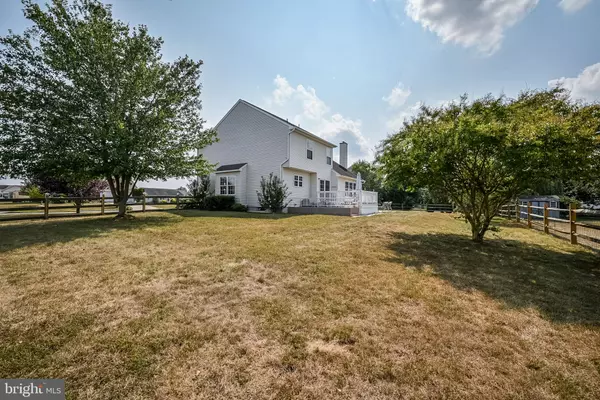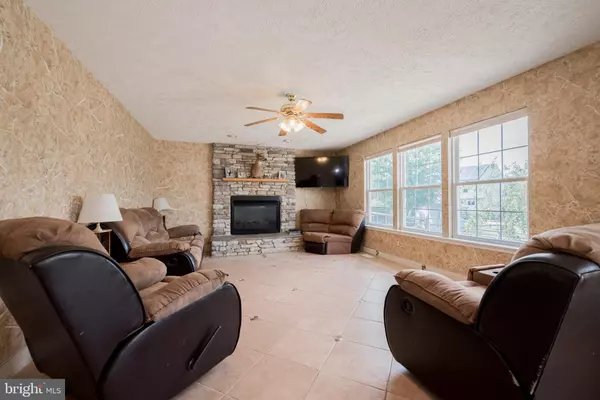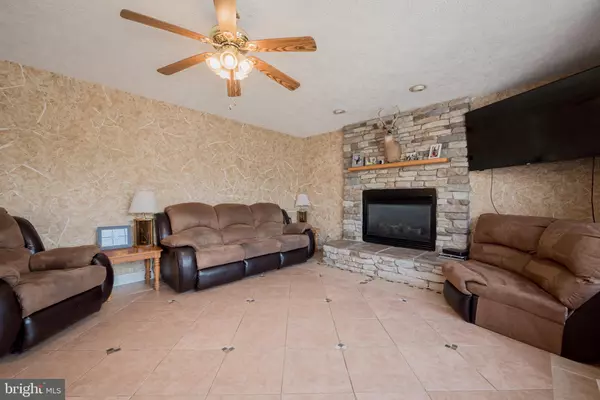$420,000
$420,000
For more information regarding the value of a property, please contact us for a free consultation.
4 Beds
4 Baths
2,100 SqFt
SOLD DATE : 09/28/2021
Key Details
Sold Price $420,000
Property Type Single Family Home
Sub Type Detached
Listing Status Sold
Purchase Type For Sale
Square Footage 2,100 sqft
Price per Sqft $200
Subdivision Middletown Village
MLS Listing ID DENC2004774
Sold Date 09/28/21
Style Colonial
Bedrooms 4
Full Baths 3
Half Baths 1
HOA Y/N N
Abv Grd Liv Area 2,100
Originating Board BRIGHT
Year Built 1999
Annual Tax Amount $2,391
Tax Year 2021
Lot Size 0.300 Acres
Acres 0.3
Lot Dimensions 100.30 x 109.60
Property Description
Welcome to 400 W Harvest Lane in Middletown located in the highly sought after Appoquinimink School District. Come tour this very spacious former model home with custom builder bump-outs that is situated on a large fenced in corner lot! Upon entering the home take notice to the custom tile that flows all the way throughout the main level. This level includes a large family room with a stone gas fireplace with a open concept feel that flows into the eat-in kitchen with Delta Touchless Faucet, pantry, under cabinet lighting, gas stove, over range microwave, dishwasher and side-by-side refrigerator. Through the kitchen step into the dining room area and formal living room. There is also a powder room that completes this the first floor. The second floor has laminate flooring that flows throughout features a private master suite with 5 piece bath which includes a tiled walk-in showing, soaking tub and walk-in closet. There are 3 additional generously sized bedrooms and a full bath that complete this level. The garage has been finished and features laminate flooring, recessed lighting, crown moldings and can be utilized as a additional family room, office or bedroom. You could easily converted this back into a custom garage. The full basement with egress walkout offers even more living space with a potential in-law suite, bedroom and full bath. The laundry room in the basement has two washers and two dryers. This home has the potential and can be utilized as 6 bedrooms! Other updates include NEW HVAC and water heater in 2019. The outback deck and large stone paver patio is perfect for entertaining! Make sure to put this home on your tour today!
Location
State DE
County New Castle
Area South Of The Canal (30907)
Zoning 23R-1A
Rooms
Basement Full
Interior
Hot Water Natural Gas
Heating Forced Air
Cooling Central A/C
Flooring Ceramic Tile, Laminate Plank
Fireplaces Number 1
Fireplaces Type Gas/Propane, Stone
Fireplace Y
Heat Source Natural Gas
Exterior
Exterior Feature Deck(s), Patio(s)
Garage Spaces 4.0
Fence Split Rail
Water Access N
Accessibility None
Porch Deck(s), Patio(s)
Total Parking Spaces 4
Garage N
Building
Lot Description Corner, Front Yard, Rear Yard, SideYard(s)
Story 2
Sewer Public Sewer
Water Public
Architectural Style Colonial
Level or Stories 2
Additional Building Above Grade, Below Grade
New Construction N
Schools
School District Appoquinimink
Others
Senior Community No
Tax ID 23-024.00-206
Ownership Fee Simple
SqFt Source Estimated
Acceptable Financing Conventional, FHA, VA, Cash
Listing Terms Conventional, FHA, VA, Cash
Financing Conventional,FHA,VA,Cash
Special Listing Condition Standard
Read Less Info
Want to know what your home might be worth? Contact us for a FREE valuation!

Our team is ready to help you sell your home for the highest possible price ASAP

Bought with Nicole Geames • Long & Foster Real Estate, Inc.
"My job is to find and attract mastery-based agents to the office, protect the culture, and make sure everyone is happy! "
tyronetoneytherealtor@gmail.com
4221 Forbes Blvd, Suite 240, Lanham, MD, 20706, United States






