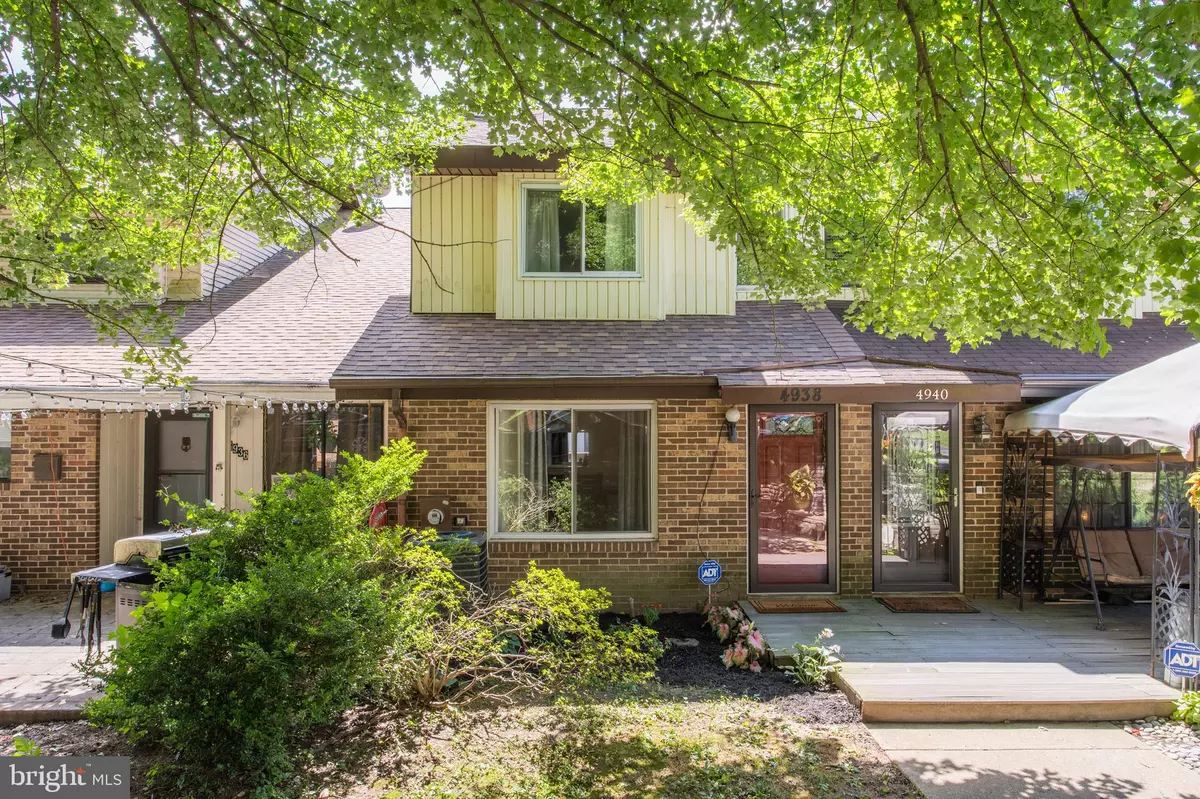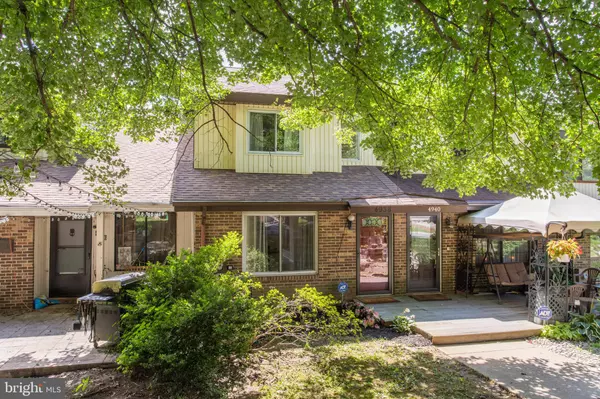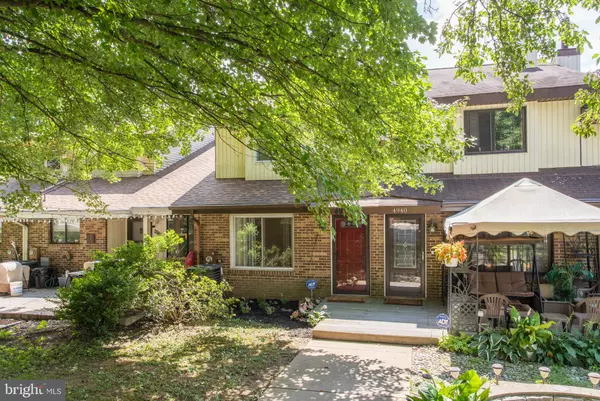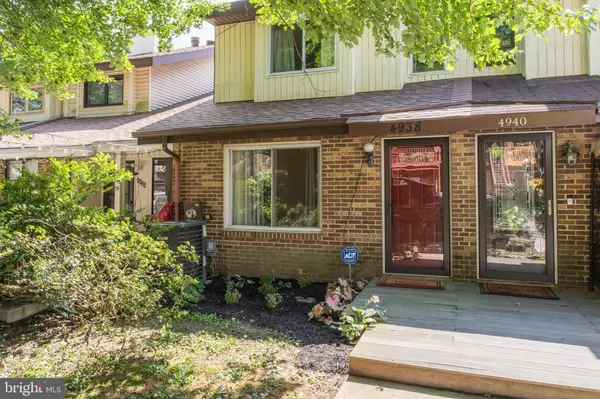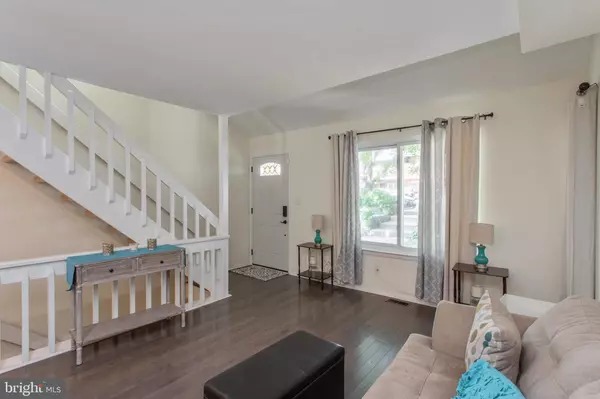$243,000
$235,000
3.4%For more information regarding the value of a property, please contact us for a free consultation.
3 Beds
2 Baths
1,225 SqFt
SOLD DATE : 09/30/2021
Key Details
Sold Price $243,000
Property Type Townhouse
Sub Type Interior Row/Townhouse
Listing Status Sold
Purchase Type For Sale
Square Footage 1,225 sqft
Price per Sqft $198
Subdivision Pepper Ridge
MLS Listing ID DENC2004060
Sold Date 09/30/21
Style Contemporary
Bedrooms 3
Full Baths 1
Half Baths 1
HOA Fees $3/ann
HOA Y/N Y
Abv Grd Liv Area 1,225
Originating Board BRIGHT
Year Built 1976
Annual Tax Amount $1,797
Tax Year 2021
Lot Size 2,178 Sqft
Acres 0.05
Lot Dimensions 16.00 x 118.00
Property Description
Great location in the heart of Pike Creek! Don't miss this well maintained, captivating 3 bedroom, 1.5 bath Contemporary style home located in the community of Pepper Ridge. Step into the inviting entryway with upgraded hardwood flooring. Envision spending time relaxing in this stunning living room that features recessed lighting, and space for a dining area. As you walk towards the back of the home, the kitchen features include a NEW smooth top range/oven; an abundance of cabinets, and Granite countertops. The kitchen offers views to the living and family room from each side allowing the natural light to pour in while preparing your meals on the upgraded prep counter. As you take a few steps past the kitchen, there is an updated half bathroom. Towards the back of the house you will find a spacious family room. Imagine yourself spending time in this cozy room enjoying the wood burning fireplace and overlooking the deck. This bonus space is perfect for a family room or playroom and features lots of natural light and room to entertain. The second floor Primary Bedroom includes, a spacious closet, and natural lighting. The Primary Bathroom features include a full shower and an updated vanity offering substantial storage. The 2nd floor rounds out nicely with 2 additional bedrooms, conveniently located laundry, and a linen closet. The bedrooms on this level are both spacious enough to be used for home office, or playroom. The basement is a bonus and can be used for additional play, workspace, or hobbies! The built in garage has inside access and additional storage with attached driveway parking. Close to U of D, walking trails, parks, restaurants, shopping, and major highways. This property boasts a NEW roof, is move-in ready and waiting for you to make it your home!
Location
State DE
County New Castle
Area Elsmere/Newport/Pike Creek (30903)
Zoning NCTH
Direction East
Rooms
Other Rooms Living Room, Dining Room, Primary Bedroom, Bedroom 2, Kitchen, Family Room, Bedroom 1, Other, Bathroom 1
Basement Full
Interior
Hot Water Electric
Heating Forced Air
Cooling Central A/C
Flooring Wood, Fully Carpeted
Fireplaces Number 1
Fireplaces Type Wood
Fireplace Y
Window Features Replacement
Heat Source Electric, Oil
Laundry Upper Floor
Exterior
Parking Features Built In, Inside Access
Garage Spaces 2.0
Water Access N
Accessibility None
Attached Garage 1
Total Parking Spaces 2
Garage Y
Building
Story 2
Sewer Public Sewer
Water Public
Architectural Style Contemporary
Level or Stories 2
Additional Building Above Grade, Below Grade
New Construction N
Schools
School District Red Clay Consolidated
Others
Senior Community No
Tax ID 08-036.20-228
Ownership Fee Simple
SqFt Source Estimated
Acceptable Financing FHA, VA, Cash, Conventional
Listing Terms FHA, VA, Cash, Conventional
Financing FHA,VA,Cash,Conventional
Special Listing Condition Standard
Read Less Info
Want to know what your home might be worth? Contact us for a FREE valuation!

Our team is ready to help you sell your home for the highest possible price ASAP

Bought with Carol E Arnott-Robbins • BHHS Fox & Roach-Greenville
"My job is to find and attract mastery-based agents to the office, protect the culture, and make sure everyone is happy! "
tyronetoneytherealtor@gmail.com
4221 Forbes Blvd, Suite 240, Lanham, MD, 20706, United States

