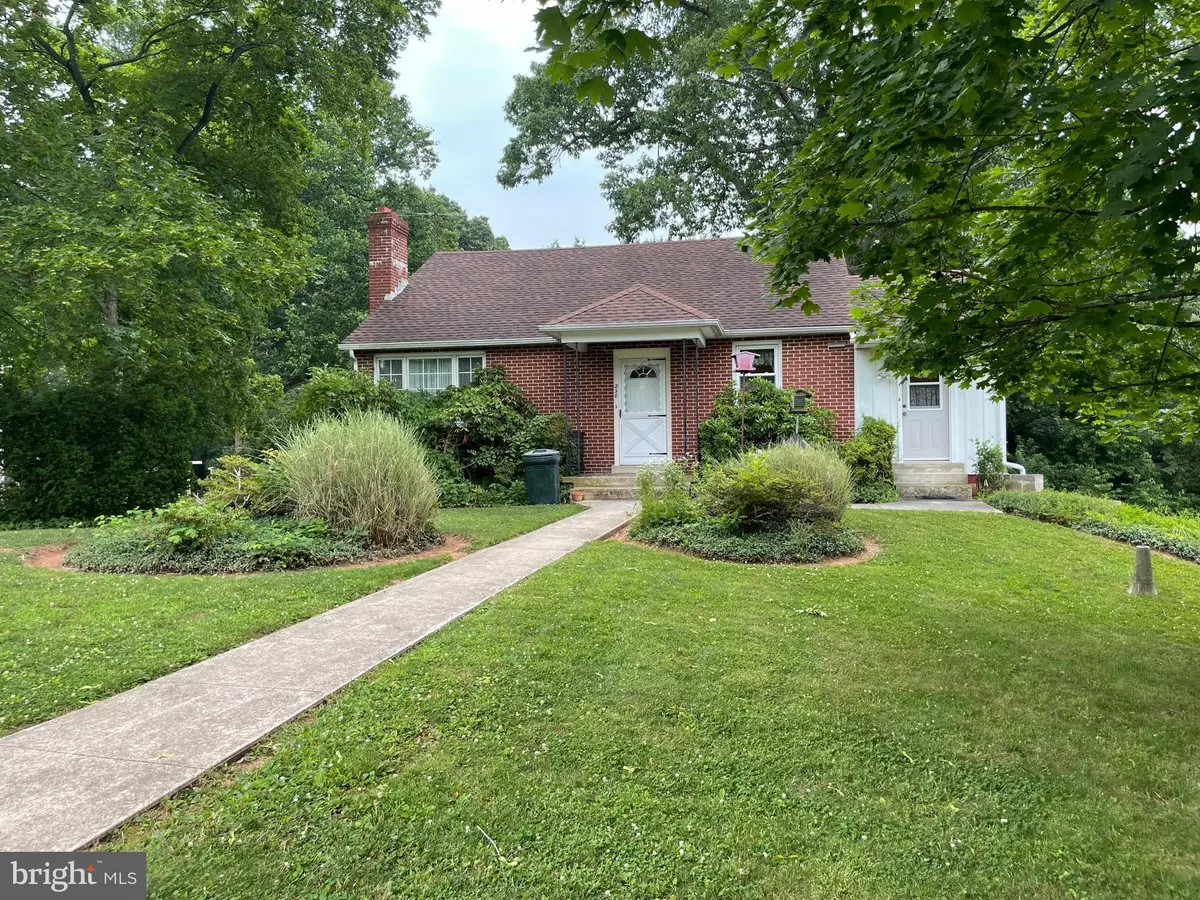$370,000
$370,000
For more information regarding the value of a property, please contact us for a free consultation.
3 Beds
2 Baths
1,982 SqFt
SOLD DATE : 09/30/2021
Key Details
Sold Price $370,000
Property Type Single Family Home
Sub Type Detached
Listing Status Sold
Purchase Type For Sale
Square Footage 1,982 sqft
Price per Sqft $186
Subdivision None Available
MLS Listing ID PAMC2004678
Sold Date 09/30/21
Style Cape Cod
Bedrooms 3
Full Baths 2
HOA Y/N N
Abv Grd Liv Area 1,582
Originating Board BRIGHT
Year Built 1940
Annual Tax Amount $4,933
Tax Year 2021
Lot Size 0.743 Acres
Acres 0.74
Lot Dimensions 74.00 x 0.00
Property Description
Are you a car enthusiast or collector? This Upper Providence cape home will be great for you! Attached 3 car garage and a 1 car detached garage in the back of the home. This homes interior has a lot to offer as well. Upgraded kitchen with granite counters, tons of pantry and cabinet space, breakfast counter, tile backsplash and under cabinet lighting. The rest of the house has original hardwood floors under wall to wall carpet. The spacious living room has a brick fireplace. 2 Bedrooms, a hallway bathroom and a walk in cedar closet complete the main level. Upstairs is the main bedroom with vaulted ceilings and 2 skylights, cedar walk in closet plus an additional storage/ work space. Down on the lower level you will find the cozy family room with wood burning stove, full bathroom, and laundry room. The lower level originally has a 1 car garage that has been converted to storage space ( garage door still present). Off of the family room is the three season sunroom with ceramic tile flooring, two sliding glass doors and propane wall heater. The house has a 3 zone oil heater, new in 2019. Central Air. Replacement windows throughout. Custom window treatments included. The "L" shaped property was previously 3 lots and joined into 1 parcel. There is a 20' easement for an alleyway behind the garages. Available for a quick settlement!
Location
State PA
County Montgomery
Area Upper Providence Twp (10661)
Zoning R2
Rooms
Other Rooms Living Room, Bedroom 2, Bedroom 3, Kitchen, Family Room, Bedroom 1, Sun/Florida Room
Basement Full, Fully Finished, Walkout Level
Main Level Bedrooms 2
Interior
Interior Features Carpet, Ceiling Fan(s), Combination Kitchen/Dining, Recessed Lighting, Tub Shower, Upgraded Countertops, Walk-in Closet(s), Window Treatments
Hot Water Oil, S/W Changeover
Heating Hot Water
Cooling Central A/C
Flooring Carpet, Hardwood, Ceramic Tile
Fireplaces Number 2
Fireplaces Type Brick, Wood
Equipment Built-In Microwave, Dishwasher, Dryer - Electric, Oven/Range - Electric, Refrigerator, Washer
Fireplace Y
Window Features Replacement
Appliance Built-In Microwave, Dishwasher, Dryer - Electric, Oven/Range - Electric, Refrigerator, Washer
Heat Source Oil
Laundry Basement
Exterior
Parking Features Additional Storage Area, Basement Garage, Built In, Garage - Side Entry, Garage Door Opener, Inside Access, Oversized
Garage Spaces 4.0
Water Access N
Roof Type Shingle,Pitched
Accessibility None
Attached Garage 3
Total Parking Spaces 4
Garage Y
Building
Lot Description Front Yard, Landscaping, Rear Yard, SideYard(s)
Story 1.5
Foundation Block
Sewer Public Sewer
Water Public
Architectural Style Cape Cod
Level or Stories 1.5
Additional Building Above Grade, Below Grade
New Construction N
Schools
School District Spring-Ford Area
Others
Senior Community No
Tax ID 61-00-05122-001
Ownership Fee Simple
SqFt Source Assessor
Acceptable Financing Cash, Conventional
Listing Terms Cash, Conventional
Financing Cash,Conventional
Special Listing Condition Standard
Read Less Info
Want to know what your home might be worth? Contact us for a FREE valuation!

Our team is ready to help you sell your home for the highest possible price ASAP

Bought with Michael Mizas Jr. • Keller Williams Realty Devon-Wayne
"My job is to find and attract mastery-based agents to the office, protect the culture, and make sure everyone is happy! "
tyronetoneytherealtor@gmail.com
4221 Forbes Blvd, Suite 240, Lanham, MD, 20706, United States






