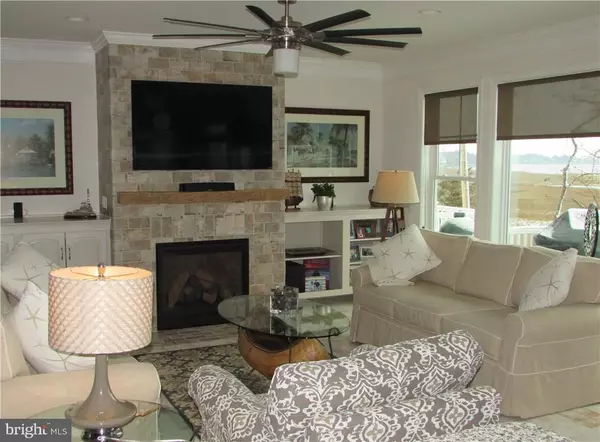$820,000
$839,900
2.4%For more information regarding the value of a property, please contact us for a free consultation.
4 Beds
5 Baths
3,850 SqFt
SOLD DATE : 06/08/2017
Key Details
Sold Price $820,000
Property Type Single Family Home
Sub Type Detached
Listing Status Sold
Purchase Type For Sale
Square Footage 3,850 sqft
Price per Sqft $212
Subdivision Ellis Point
MLS Listing ID 1001025634
Sold Date 06/08/17
Style Coastal
Bedrooms 4
Full Baths 3
Half Baths 2
HOA Fees $315/ann
HOA Y/N Y
Abv Grd Liv Area 3,850
Originating Board SCAOR
Year Built 2013
Property Description
Stunning sanctuary on the Indian River Bay! This Schell Brothers coastal waterfront home boasts a gorgeous great room w/ Chicago Brick surround gas FP, wide planked pickle barrel oak floors which flows into the dining room and gourmet kitchen. Panoramic views of the bay, tidal wetlands, and wildlife shine thru the many windows, decks and porches on all 3 floors. The rec room features built-in cabinets and 3 accent walls w/ impressive tiled finishes. There are 2 MB, with water view decks. Special personal touches are revealed throughout each room, entryway and hallway. Many customizations, including plantation shutters /shades throughout, a central vac, a water treatment system, and an interior elevator-ready space. The large fully insulated custom garage has a separate HVAC and exceptional interior finishes. This gated community has a pool, clubhouse, fitness center and private beach. Shops, dining, fishing, boating are nearby and Bethany Beach is only 7 miles away. SERENITY FOUND!
Location
State DE
County Sussex
Area Baltimore Hundred (31001)
Interior
Interior Features Attic, Breakfast Area, Kitchen - Island, Pantry, Entry Level Bedroom, Ceiling Fan(s)
Hot Water Tankless
Heating Propane, Heat Pump(s), Zoned
Cooling Central A/C, Heat Pump(s), Zoned
Flooring Carpet, Hardwood
Fireplaces Number 1
Fireplaces Type Gas/Propane
Equipment Central Vacuum, Cooktop, Dishwasher, Disposal, Dryer - Electric, Exhaust Fan, Icemaker, Refrigerator, Microwave, Oven - Double, Oven - Self Cleaning, Oven - Wall, Washer, Water Conditioner - Owned, Water Heater - Tankless
Furnishings No
Fireplace Y
Window Features Insulated,Screens
Appliance Central Vacuum, Cooktop, Dishwasher, Disposal, Dryer - Electric, Exhaust Fan, Icemaker, Refrigerator, Microwave, Oven - Double, Oven - Self Cleaning, Oven - Wall, Washer, Water Conditioner - Owned, Water Heater - Tankless
Heat Source Bottled Gas/Propane
Exterior
Exterior Feature Deck(s), Porch(es), Screened
Parking Features Garage Door Opener
Amenities Available Beach, Cable, Community Center, Fitness Center, Gated Community, Pool - Outdoor, Swimming Pool
Water Access Y
View Bay
Roof Type Architectural Shingle
Porch Deck(s), Porch(es), Screened
Garage N
Building
Lot Description Zero Lot Line
Story 3
Foundation Pilings
Sewer Public Sewer
Water Public
Architectural Style Coastal
Level or Stories 3+
Additional Building Above Grade
New Construction N
Schools
School District Indian River
Others
Tax ID 134-03.00-4.00-43
Ownership Fee Simple
SqFt Source Estimated
Security Features Security Gate,Security System
Acceptable Financing Cash, Conventional
Listing Terms Cash, Conventional
Financing Cash,Conventional
Read Less Info
Want to know what your home might be worth? Contact us for a FREE valuation!

Our team is ready to help you sell your home for the highest possible price ASAP

Bought with Paul A. Sicari • Keller Williams Realty
"My job is to find and attract mastery-based agents to the office, protect the culture, and make sure everyone is happy! "
tyronetoneytherealtor@gmail.com
4221 Forbes Blvd, Suite 240, Lanham, MD, 20706, United States






