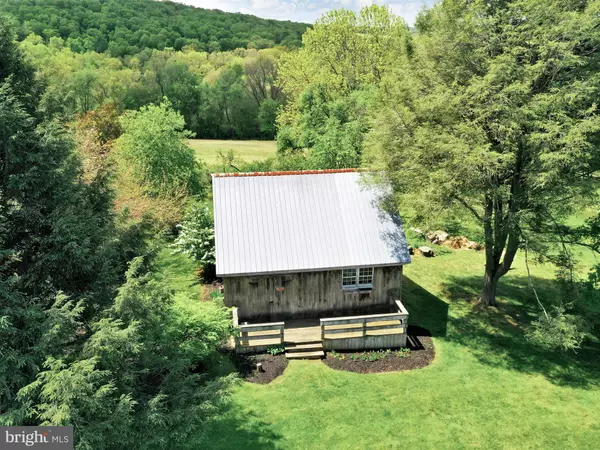$1,275,000
$1,300,000
1.9%For more information regarding the value of a property, please contact us for a free consultation.
4 Beds
4 Baths
5,839 SqFt
SOLD DATE : 09/30/2021
Key Details
Sold Price $1,275,000
Property Type Single Family Home
Sub Type Detached
Listing Status Sold
Purchase Type For Sale
Square Footage 5,839 sqft
Price per Sqft $218
Subdivision Airville
MLS Listing ID PAYK157560
Sold Date 09/30/21
Style Cape Cod
Bedrooms 4
Full Baths 3
Half Baths 1
HOA Y/N N
Abv Grd Liv Area 4,639
Originating Board BRIGHT
Year Built 1997
Annual Tax Amount $13,496
Tax Year 2021
Lot Size 92.890 Acres
Acres 92.89
Property Description
You won't want to miss this beautiful 92 acre clean and green estate with 5228 sf all brick custom built home! There are several restored outbuildings including a large bank barn and RV/boat pole building, a workshop and a tennis court! One additional building right, 20 acres of pasture. Home features gleaming oak floors throughout 1st floor. Custom features include cherry kitchen cabinets with island and peninsula breakfast bar plus breakfast nook with slider leading to patio. 2 story family room with beautiful stone fireplace from floor to ceiling with woodstove to keep you cozy. There are sliders to the patio. First floor primary bedroom is huge with a sitting room with slider door leading to patio. There is walk in pantry with built in cabinets, some with glass doors. Formal living room and dining room with picture molding a crown molding trim. 3 large bedrooms and 3 full baths on upper level. Primary bathroom has all the bells and whistles....whirlpool tub, double sinks, huge glass block walk in shower. Walk in closets in each bedroom! BR 2 has it's own Bath and BRs 3 & 4 share a jack n jill bath. Also a bonus room off one bedroom, unfinished space over garage, great storage, or could be finished. 2 newer 50 gallon water heaters Property has 2 wells, one for home and one for barn. Finished walk out basement, including additional family room with brick wood burning fireplace, rec room with pool table, huge laundry room with sink and many cabinets great for a craft room. Stocked Muddy Creek runs through the property for great trout fishing right from home. A part of Orson Creek does as well stocked with rainbow trout. There is 20 acres of pasture land. Many white tailed deer roam around. Hunt , fish and play at this unique property. BE SURE TO CHECK OUT THE VIRTUAL TOUR OF THE LAND!
Location
State PA
County York
Area Lower Chanceford Twp (15234)
Zoning AGRICULTURE
Rooms
Other Rooms Living Room, Dining Room, Bedroom 2, Bedroom 3, Bedroom 4, Kitchen, Game Room, Family Room, Foyer, Bedroom 1, Laundry, Recreation Room
Basement Full
Main Level Bedrooms 1
Interior
Interior Features Attic, Breakfast Area, Built-Ins, Carpet, Ceiling Fan(s), Central Vacuum, Chair Railings, Crown Moldings, Dining Area, Entry Level Bedroom, Family Room Off Kitchen, Floor Plan - Traditional, Formal/Separate Dining Room, Kitchen - Eat-In, Kitchen - Island, Pantry, Recessed Lighting, Primary Bath(s), Soaking Tub, Stall Shower, Store/Office, Walk-in Closet(s), WhirlPool/HotTub, Window Treatments, Stove - Wood, Wood Floors, Other
Hot Water Electric
Heating Forced Air, Wood Burn Stove
Cooling Central A/C
Fireplaces Number 2
Equipment Built-In Microwave, Built-In Range, Central Vacuum, Cooktop, Dishwasher, Dryer - Electric, Oven - Wall, Refrigerator, Washer, Water Heater
Appliance Built-In Microwave, Built-In Range, Central Vacuum, Cooktop, Dishwasher, Dryer - Electric, Oven - Wall, Refrigerator, Washer, Water Heater
Heat Source Natural Gas
Laundry Lower Floor
Exterior
Exterior Feature Patio(s), Porch(es)
Parking Features Garage - Side Entry, Garage Door Opener, Oversized
Garage Spaces 6.0
Water Access N
Accessibility None
Porch Patio(s), Porch(es)
Attached Garage 2
Total Parking Spaces 6
Garage Y
Building
Story 1.5
Sewer On Site Septic
Water Well
Architectural Style Cape Cod
Level or Stories 1.5
Additional Building Above Grade, Below Grade
New Construction N
Schools
Middle Schools Red Lion Area Junior
High Schools Red Lion Area Senior
School District Red Lion Area
Others
Senior Community No
Tax ID 34-000-CO-0048-00-00000
Ownership Fee Simple
SqFt Source Assessor
Special Listing Condition Standard
Read Less Info
Want to know what your home might be worth? Contact us for a FREE valuation!

Our team is ready to help you sell your home for the highest possible price ASAP

Bought with Bob H. Gochenaur • William Penn Real Estate Assoc
"My job is to find and attract mastery-based agents to the office, protect the culture, and make sure everyone is happy! "
tyronetoneytherealtor@gmail.com
4221 Forbes Blvd, Suite 240, Lanham, MD, 20706, United States






