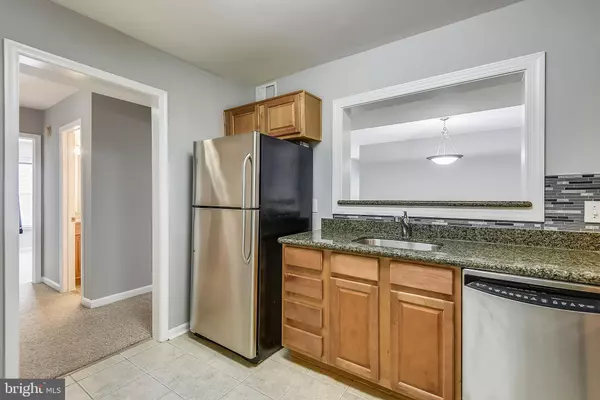$390,000
$389,900
For more information regarding the value of a property, please contact us for a free consultation.
2 Beds
2 Baths
1,470 SqFt
SOLD DATE : 10/04/2021
Key Details
Sold Price $390,000
Property Type Condo
Sub Type Condo/Co-op
Listing Status Sold
Purchase Type For Sale
Square Footage 1,470 sqft
Price per Sqft $265
Subdivision Four Winds At Oakton
MLS Listing ID VAFX2004644
Sold Date 10/04/21
Style Contemporary
Bedrooms 2
Full Baths 2
Condo Fees $516/mo
HOA Y/N N
Abv Grd Liv Area 1,470
Originating Board BRIGHT
Year Built 1986
Annual Tax Amount $3,908
Tax Year 2021
Property Description
HUGE 1,470 SF of living space in rarely available Orion Model completely redone and waiting for you. 2 Bedrooms and 2 Full Baths and a Bright Full Den/Office that can be easily used as a Third Bedroom! Modern Kitchen with Stainless Steel appliances, Granite Counters and Under Cabinet Lighting . Includes large Living Room and separate Dining Room. Bedrooms and bathrooms are separated by living spaces for optimum privacy. Top fourth floor so no one above you and an elevator for elder or handicapped acccess. Less than 2 miles from Vienna Metro or 5 minute drive from downtown Vienna. Walking distance to parks and pools.
Excellent location and only place with easy access to Oakton or Madison school pyramids for less than $400K. Come and see you next home in the Four Winds Comunity.
Location
State VA
County Fairfax
Zoning 320
Rooms
Main Level Bedrooms 2
Interior
Interior Features Dining Area, Entry Level Bedroom, Primary Bath(s), Upgraded Countertops, Window Treatments, Breakfast Area, Combination Dining/Living, Crown Moldings
Hot Water Electric
Heating Heat Pump(s)
Cooling Central A/C
Flooring Carpet, Ceramic Tile
Fireplaces Number 1
Fireplaces Type Fireplace - Glass Doors
Equipment Dishwasher, Disposal, Dryer - Front Loading, Icemaker, Microwave, Oven - Self Cleaning, Refrigerator, Washer - Front Loading
Fireplace Y
Window Features Insulated
Appliance Dishwasher, Disposal, Dryer - Front Loading, Icemaker, Microwave, Oven - Self Cleaning, Refrigerator, Washer - Front Loading
Heat Source Electric
Laundry Dryer In Unit, Washer In Unit
Exterior
Exterior Feature Balcony
Garage Spaces 2.0
Amenities Available Club House, Elevator, Meeting Room, Party Room, Pool - Outdoor
Water Access N
Roof Type Architectural Shingle
Accessibility Elevator
Porch Balcony
Total Parking Spaces 2
Garage N
Building
Story 1
Unit Features Garden 1 - 4 Floors
Sewer Public Sewer
Water Public
Architectural Style Contemporary
Level or Stories 1
Additional Building Above Grade, Below Grade
Structure Type Dry Wall
New Construction N
Schools
Elementary Schools Oakton
Middle Schools Thoreau
High Schools Oakton
School District Fairfax County Public Schools
Others
Pets Allowed N
HOA Fee Include Common Area Maintenance,Insurance,Lawn Maintenance,Management,Pool(s),Recreation Facility,Reserve Funds,Road Maintenance,Sewer,Snow Removal,Trash,Water,Ext Bldg Maint
Senior Community No
Tax ID 0474 26 0131
Ownership Condominium
Acceptable Financing Cash, Conventional, FHA, Private, VA
Horse Property N
Listing Terms Cash, Conventional, FHA, Private, VA
Financing Cash,Conventional,FHA,Private,VA
Special Listing Condition Standard
Read Less Info
Want to know what your home might be worth? Contact us for a FREE valuation!

Our team is ready to help you sell your home for the highest possible price ASAP

Bought with Peyton Elyse Jacobs • Long & Foster Real Estate, Inc.
"My job is to find and attract mastery-based agents to the office, protect the culture, and make sure everyone is happy! "
tyronetoneytherealtor@gmail.com
4221 Forbes Blvd, Suite 240, Lanham, MD, 20706, United States






