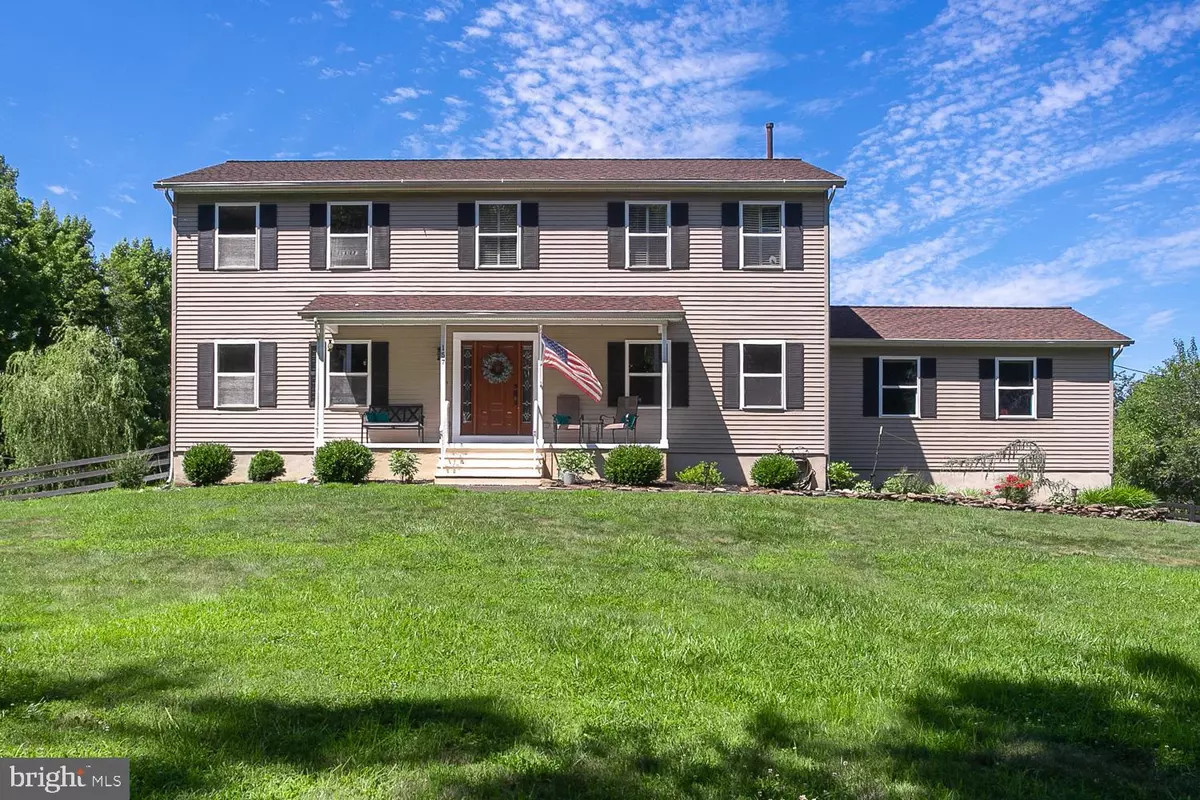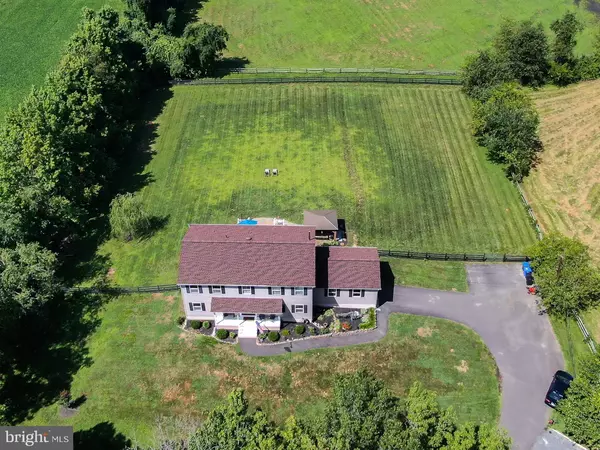$539,000
$539,000
For more information regarding the value of a property, please contact us for a free consultation.
3 Beds
2 Baths
2,476 SqFt
SOLD DATE : 10/18/2021
Key Details
Sold Price $539,000
Property Type Single Family Home
Sub Type Detached
Listing Status Sold
Purchase Type For Sale
Square Footage 2,476 sqft
Price per Sqft $217
Subdivision None Available
MLS Listing ID NJBL2004198
Sold Date 10/18/21
Style Colonial
Bedrooms 3
Full Baths 2
HOA Y/N N
Abv Grd Liv Area 2,476
Originating Board BRIGHT
Year Built 1996
Annual Tax Amount $9,671
Tax Year 2020
Lot Size 1.320 Acres
Acres 1.32
Lot Dimensions 0.00 x 0.00
Property Description
Set back off of the road, behind a dense tree line, follow the winding driveway to your dream modern country oasis. Enjoy a morning beverage while watching the sun rise from the wide front porch. Enter inside the bright 2 story foyer with gorgeous moldings and trim work. A coat closet and half bath is conveniently located off of the foyer. The home has been freshly painted in natural hues that will compliment any decor. The vast extended living room is the ideal place to enjoy time with family and friends. Hardwood floors, 2 broad leaf ceiling fans, ventless gas fireplace and custom plantation shutters adorn this space. The massive completely open eat-in kitchen can handle multiple cooks without bumping into each other! Granite countertops galore here! The color compliments the backsplash and cabinets flawlessly. More embellishments include stainless steel appliances, recessed lighting, crown molding, custom roman shades and stylish pendant lights. Access to the oversized 1 car garage is located off of the kitchen as well. An exterior double door invites you to the large composite deck where you can savor on a fresh grilled dinner then take the stone walkway to the patio and enjoy the rest of the afternoon under the pergola watching the sunset over the neighboring horse farm. On the second floor, the hardwood floors continue; the 2 guest bedrooms are equally sizable with tons of natural light and custom plantation shutters. Both bedrooms share the full hall bathroom. The enormous master bedroom does not disappoint. Light, bright and airy it is the ultimate place to relax and unwind at the end of the day. The walk-in closet has great space and built-ins. You will be saying Calgon, take me away! in the massive jetted soaking tub in the ensuite and the large sink vanity provides ample space. The partially finished basement is the optimal rec space. Mix up a delicious cocktail at the custom built-in bar. The open unhindered space is excellent for a media room or game room. Behind the wall of sliding doors is a large storage space and a bilco door to the backyard. The separate finished space could work as an additional bedroom or playroom. The laundry room is also located on this level. This property is conveniently located only minutes from Rt. 206. This is the dream modern country home you have been waiting for. Dont miss the opportunity to check it out!
Location
State NJ
County Burlington
Area Springfield Twp (20334)
Zoning AR3
Rooms
Other Rooms Living Room, Dining Room, Bedroom 2, Bedroom 3, Kitchen, Family Room, Breakfast Room, Office, Primary Bathroom
Basement Daylight, Full, Full, Fully Finished, Heated, Improved, Interior Access, Poured Concrete, Sump Pump
Interior
Hot Water Natural Gas
Heating Forced Air
Cooling Central A/C, Ceiling Fan(s)
Heat Source Natural Gas
Exterior
Parking Features Built In, Garage - Side Entry, Garage Door Opener, Additional Storage Area, Inside Access, Oversized
Garage Spaces 11.0
Water Access N
Accessibility 2+ Access Exits, 32\"+ wide Doors, >84\" Garage Door, Doors - Swing In
Attached Garage 1
Total Parking Spaces 11
Garage Y
Building
Story 2.5
Sewer Private Sewer
Water Well
Architectural Style Colonial
Level or Stories 2.5
Additional Building Above Grade, Below Grade
New Construction N
Schools
Elementary Schools Springfield Township School
Middle Schools Northern Burlington County Regional
High Schools Northern Burlington County Regional
School District Northern Burlington Count Schools
Others
Senior Community No
Tax ID 34-00803-00003 02
Ownership Fee Simple
SqFt Source Assessor
Special Listing Condition Standard
Read Less Info
Want to know what your home might be worth? Contact us for a FREE valuation!

Our team is ready to help you sell your home for the highest possible price ASAP

Bought with Non Member • Non Subscribing Office
"My job is to find and attract mastery-based agents to the office, protect the culture, and make sure everyone is happy! "
tyronetoneytherealtor@gmail.com
4221 Forbes Blvd, Suite 240, Lanham, MD, 20706, United States






