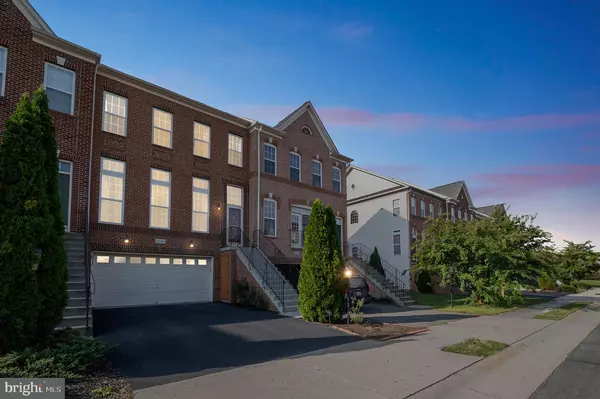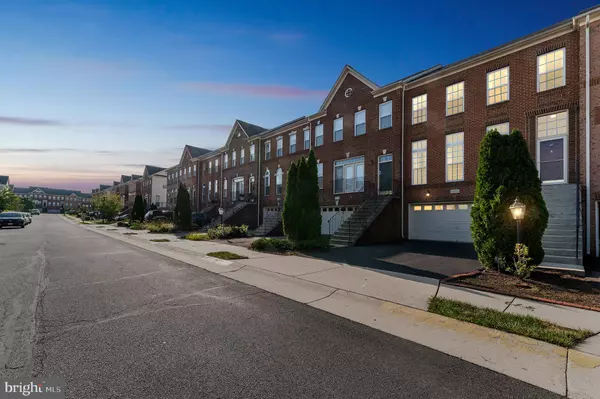$640,000
$624,999
2.4%For more information regarding the value of a property, please contact us for a free consultation.
3 Beds
4 Baths
2,928 SqFt
SOLD DATE : 10/22/2021
Key Details
Sold Price $640,000
Property Type Townhouse
Sub Type Interior Row/Townhouse
Listing Status Sold
Purchase Type For Sale
Square Footage 2,928 sqft
Price per Sqft $218
Subdivision Stone Ridge South
MLS Listing ID VALO2008798
Sold Date 10/22/21
Style Other
Bedrooms 3
Full Baths 3
Half Baths 1
HOA Fees $96/mo
HOA Y/N Y
Abv Grd Liv Area 2,928
Originating Board BRIGHT
Year Built 2007
Annual Tax Amount $5,210
Tax Year 2021
Lot Size 2,614 Sqft
Acres 0.06
Property Description
A tremendous interior townhome in the Stone Ridge South neighborhood has all you need and more! Featuring 3 beds and 3.5 baths across 2,928 sq ft, this home has luxurious finishes throughout. Starting with a welcoming foyer with high ceilings and onto the main level showcasing an open, bi-level floor plan tying together the living room, dining room, and kitchen. The bright and airy living room boasts classic chandeliers and floor-to-ceiling windows. Notice the gleaming hardwood flooring and tasteful features including crown molding, chair railings, and architectural columns adding style and elegance to this already beautiful home. The dining room opens up to the cozy sunroom with a charming gas fireplace framed with large windows. Rays of the sun stream through double french doors that open up to the large rear deck, perfect for alfresco dining and morning coffee while appreciating a great wooded view. You'll love the open concept kitchen filled with solid wood cabinetry that provides functional storage for kitchen gadgets. This chefs delight also boasts granite countertops, stainless steel appliances, a large center island, and beautiful tile backsplash. A half bath offers ease and convenience to the main living area. Upstairs, the private bedroom level contains 3 lovely bedrooms including the primary suite with high vaulted angled ceilings, a ceiling fan, a dedicated bath with oversized corner tub, glass door showers, and dual sink vanity. The remaining 2 bedrooms are equally spacious and share a full hallway bath. The fully finished walk-out basement is the gem of this property. It shows off plenty of space for storage, recreation, and entertainment. If you are a book lover, the entertainment center is surrounded by built-in shelves for books and displays that youll surely love! Conveniently, a full bath is designed on this level which makes it easy to convert to an in-law suite. Additionally, the A/C and furnace are new, assuring a life of comfort and convenience. The home includes a 2-car garage and plenty of guest parking at the front of the house. 41995 Bushclover Terrace brings you close to nature, there are beautiful walking trails and a magnificent view of the fountain. A local shopping center with Harris Teeter is a short distance from home! Theres more to discover, schedule to see this home today!
Location
State VA
County Loudoun
Zoning 05
Rooms
Other Rooms Dining Room, Primary Bedroom, Bedroom 2, Kitchen, Den, Basement, Breakfast Room, Bedroom 1, Sun/Florida Room, Great Room, Laundry, Utility Room, Primary Bathroom, Full Bath, Half Bath
Basement Fully Finished
Interior
Interior Features Breakfast Area, Kitchen - Island, Kitchenette, Ceiling Fan(s), Curved Staircase, Recessed Lighting, Stall Shower, Upgraded Countertops, Walk-in Closet(s)
Hot Water Electric
Heating Forced Air
Cooling Central A/C
Fireplaces Number 1
Fireplace Y
Heat Source Natural Gas
Laundry Upper Floor
Exterior
Exterior Feature Deck(s)
Parking Features Garage - Front Entry
Garage Spaces 2.0
Amenities Available Basketball Courts, Bike Trail, Community Center, Fitness Center, Tennis Courts
Water Access N
Accessibility None
Porch Deck(s)
Attached Garage 2
Total Parking Spaces 2
Garage Y
Building
Lot Description Backs to Trees, No Thru Street, Rear Yard
Story 3
Foundation Concrete Perimeter
Sewer Public Sewer
Water Public
Architectural Style Other
Level or Stories 3
Additional Building Above Grade, Below Grade
New Construction N
Schools
School District Loudoun County Public Schools
Others
HOA Fee Include All Ground Fee,Health Club,Pool(s),Trash,Snow Removal
Senior Community No
Tax ID 205169853000
Ownership Fee Simple
SqFt Source Assessor
Security Features 24 hour security,Carbon Monoxide Detector(s),Electric Alarm,Fire Detection System,Smoke Detector
Special Listing Condition Standard
Read Less Info
Want to know what your home might be worth? Contact us for a FREE valuation!

Our team is ready to help you sell your home for the highest possible price ASAP

Bought with Heather E Heppe • RE/MAX Distinctive Real Estate, Inc.
"My job is to find and attract mastery-based agents to the office, protect the culture, and make sure everyone is happy! "
tyronetoneytherealtor@gmail.com
4221 Forbes Blvd, Suite 240, Lanham, MD, 20706, United States






