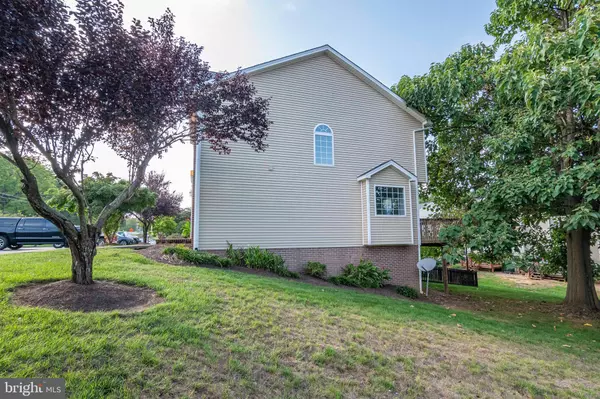$250,000
$245,000
2.0%For more information regarding the value of a property, please contact us for a free consultation.
3 Beds
3 Baths
2,060 SqFt
SOLD DATE : 10/14/2021
Key Details
Sold Price $250,000
Property Type Townhouse
Sub Type End of Row/Townhouse
Listing Status Sold
Purchase Type For Sale
Square Footage 2,060 sqft
Price per Sqft $121
Subdivision Taylor Springs
MLS Listing ID VARO2000112
Sold Date 10/14/21
Style Traditional
Bedrooms 3
Full Baths 2
Half Baths 1
HOA Fees $60/mo
HOA Y/N Y
Abv Grd Liv Area 1,393
Originating Board BRIGHT
Year Built 2002
Annual Tax Amount $1,241
Tax Year 2021
Lot Size 4,704 Sqft
Acres 0.11
Property Description
Here's a great opportunity to own an End Unit Townhouse close to Sentara Rockingham Memorial with Easy access to Stone Spring Rd and all area shopping. All flooring has just been replaced with Luxury Vinyl Plank and Berber Carpet AND the interior has a fresh coat of paint throughout making this a quick and easy move.
There are lots of windows letting plenty of light into the entire townhouse. The primary bedroom on the 2nd floor has vaulted ceilings and a walk-in closet. There are also 2 more bedrooms, a 2nd bath and laundry closet.
The lower level has a large rec room, a bonus room with large closet and a storage room big enough to store seasonal clothes, tools and more! Walk out to the back yard that feels extra spacious since this unit sits on the end. Call today to schedule your appt!
Location
State VA
County Rockingham
Area Rockingham Se
Zoning R3
Rooms
Other Rooms Recreation Room, Bonus Room
Basement Daylight, Partial, Connecting Stairway, Full, Fully Finished, Heated, Interior Access, Outside Entrance, Poured Concrete, Rear Entrance, Shelving, Walkout Level, Windows
Interior
Interior Features Breakfast Area, Carpet, Combination Kitchen/Dining, Dining Area, Kitchen - Eat-In, Primary Bath(s), Recessed Lighting, Walk-in Closet(s)
Hot Water Electric
Heating Heat Pump(s)
Cooling Central A/C
Flooring Carpet, Luxury Vinyl Plank
Equipment Disposal, Exhaust Fan, Microwave, Oven/Range - Electric, Range Hood, Refrigerator, Washer/Dryer Stacked
Furnishings No
Fireplace N
Window Features Double Hung,Double Pane
Appliance Disposal, Exhaust Fan, Microwave, Oven/Range - Electric, Range Hood, Refrigerator, Washer/Dryer Stacked
Heat Source Electric
Laundry Has Laundry, Upper Floor, Dryer In Unit, Washer In Unit
Exterior
Garage Spaces 2.0
Water Access N
View Mountain
Roof Type Asphalt
Accessibility Doors - Swing In
Total Parking Spaces 2
Garage N
Building
Lot Description Backs - Open Common Area, Rear Yard
Story 2
Sewer Public Sewer
Water Public
Architectural Style Traditional
Level or Stories 2
Additional Building Above Grade, Below Grade
Structure Type 9'+ Ceilings,Dry Wall,High,Log Walls,Paneled Walls,Vaulted Ceilings
New Construction N
Schools
Elementary Schools Cub Run
Middle Schools Montevideo
High Schools Spotswood
School District Rockingham County Public Schools
Others
Pets Allowed Y
HOA Fee Include Common Area Maintenance,Ext Bldg Maint,Management,Road Maintenance,Snow Removal,Trash
Senior Community No
Tax ID 125H 3 11
Ownership Fee Simple
SqFt Source Assessor
Acceptable Financing Cash, Conventional, FHA, VHDA, VA, USDA
Horse Property N
Listing Terms Cash, Conventional, FHA, VHDA, VA, USDA
Financing Cash,Conventional,FHA,VHDA,VA,USDA
Special Listing Condition Standard
Pets Allowed Cats OK, Dogs OK
Read Less Info
Want to know what your home might be worth? Contact us for a FREE valuation!

Our team is ready to help you sell your home for the highest possible price ASAP

Bought with Non Member • Non Subscribing Office
"My job is to find and attract mastery-based agents to the office, protect the culture, and make sure everyone is happy! "
tyronetoneytherealtor@gmail.com
4221 Forbes Blvd, Suite 240, Lanham, MD, 20706, United States






