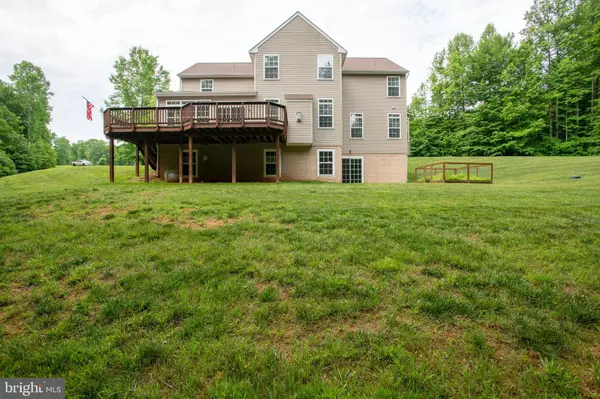$649,215
$620,000
4.7%For more information regarding the value of a property, please contact us for a free consultation.
5 Beds
4 Baths
4,200 SqFt
SOLD DATE : 10/20/2021
Key Details
Sold Price $649,215
Property Type Single Family Home
Sub Type Detached
Listing Status Sold
Purchase Type For Sale
Square Footage 4,200 sqft
Price per Sqft $154
Subdivision Stafford Estates
MLS Listing ID VAST232964
Sold Date 10/20/21
Style Traditional
Bedrooms 5
Full Baths 4
HOA Fees $33/ann
HOA Y/N Y
Abv Grd Liv Area 3,295
Originating Board BRIGHT
Year Built 2007
Annual Tax Amount $4,525
Tax Year 2020
Lot Size 4.074 Acres
Acres 4.07
Property Description
Welcome to 90 Crowncrest Rd! This beautiful colonial offers over 4000 total finished square feet of living space on just over 4 acres! As you enter this very open and spacious home that features bamboo flooring, you will see to the left a cozy den featuring a wood pellet stove (sold as is), great for heating during those cold winter nights! Off to the right, you will see the formal living room that the current owners use as a home office. As you enter down the hallway you will see a full bathroom to the left and the 5th bedroom (septic percs for 4). Off to the right you will see the gorgeous living room with a beautiful stone gas fireplace. Further into the house you will find the kitchen (which includes an island) AND a very bright and open sunroom. The sunroom leads to the huge treks deck that over looks the back of the lot. Upstairs you will find 3 good sized bedrooms (one with its own full bath) an enormous primary bedroom/bath with two walk in closets, double sinks, and a soaking tub. The basement is almost completely finished offering prewired surround sound and a walk out to the back yard. The basement also offers tons of storage in the unfinished sections and the utility closet that is home to the extra refrigerator and the deluxe water softening system. The roof is less than 2 years old and has a transferable warranty! This home has SOO much to offer, its a definite MUST SEE and wont last long!
Location
State VA
County Stafford
Zoning A1
Rooms
Other Rooms Living Room, Primary Bedroom, Bedroom 2, Bedroom 3, Bedroom 4, Bedroom 5, Kitchen, Den, Basement, Sun/Florida Room, Other, Office, Utility Room, Bathroom 1, Bathroom 2, Bathroom 3, Primary Bathroom
Basement Full, Connecting Stairway, Partially Finished, Rear Entrance, Rough Bath Plumb, Shelving, Walkout Level, Windows
Main Level Bedrooms 1
Interior
Interior Features Built-Ins, Ceiling Fan(s), Chair Railings, Crown Moldings, Recessed Lighting, Soaking Tub, Water Treat System, Wood Stove, Wood Floors
Hot Water Propane
Heating Forced Air, Heat Pump(s)
Cooling Central A/C
Fireplaces Number 1
Fireplaces Type Gas/Propane, Mantel(s), Stone, Other
Equipment Built-In Microwave, Dishwasher, Disposal, Exhaust Fan, Extra Refrigerator/Freezer, Icemaker, Oven/Range - Electric, Water Conditioner - Owned, Water Heater
Furnishings No
Fireplace Y
Window Features Vinyl Clad
Appliance Built-In Microwave, Dishwasher, Disposal, Exhaust Fan, Extra Refrigerator/Freezer, Icemaker, Oven/Range - Electric, Water Conditioner - Owned, Water Heater
Heat Source Propane - Leased
Exterior
Parking Features Garage - Side Entry
Garage Spaces 2.0
Utilities Available Cable TV, Propane
Water Access N
Roof Type Architectural Shingle
Street Surface Black Top
Accessibility None
Attached Garage 2
Total Parking Spaces 2
Garage Y
Building
Lot Description Backs to Trees, Cul-de-sac, Partly Wooded
Story 3
Sewer Septic Exists, Septic < # of BR
Water Well
Architectural Style Traditional
Level or Stories 3
Additional Building Above Grade, Below Grade
New Construction N
Schools
Elementary Schools Hartwood
Middle Schools T. Benton Gayle
High Schools Mountain View
School District Stafford County Public Schools
Others
Senior Community No
Tax ID 34-L-2- -7
Ownership Fee Simple
SqFt Source Assessor
Special Listing Condition Standard
Read Less Info
Want to know what your home might be worth? Contact us for a FREE valuation!

Our team is ready to help you sell your home for the highest possible price ASAP

Bought with Wilmet Kenney • Jobin Realty
"My job is to find and attract mastery-based agents to the office, protect the culture, and make sure everyone is happy! "
tyronetoneytherealtor@gmail.com
4221 Forbes Blvd, Suite 240, Lanham, MD, 20706, United States






