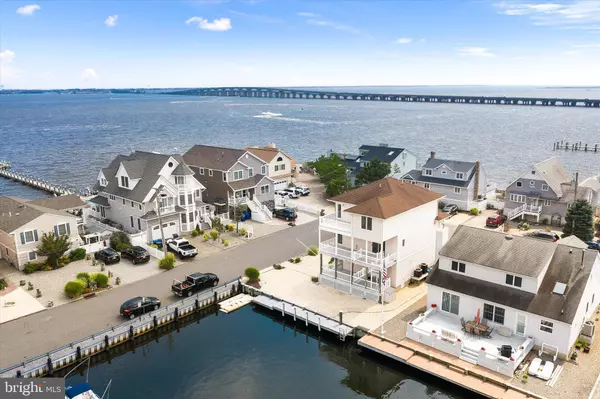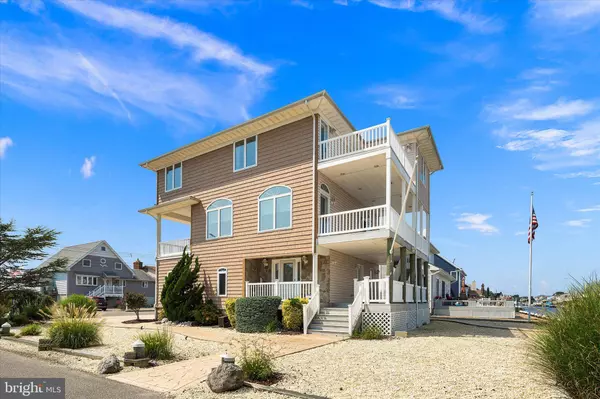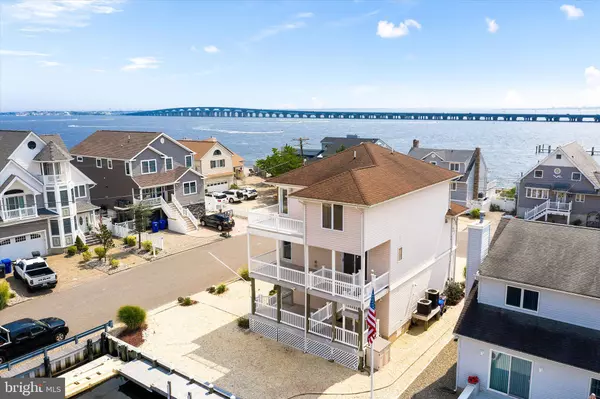$785,000
$824,900
4.8%For more information regarding the value of a property, please contact us for a free consultation.
3 Beds
4 Baths
1,974 SqFt
SOLD DATE : 10/22/2021
Key Details
Sold Price $785,000
Property Type Single Family Home
Sub Type Detached
Listing Status Sold
Purchase Type For Sale
Square Footage 1,974 sqft
Price per Sqft $397
Subdivision East Dover
MLS Listing ID NJOC2002566
Sold Date 10/22/21
Style Contemporary
Bedrooms 3
Full Baths 3
Half Baths 1
HOA Y/N N
Abv Grd Liv Area 1,974
Originating Board BRIGHT
Year Built 2001
Annual Tax Amount $10,060
Tax Year 2020
Lot Size 5,053 Sqft
Acres 0.12
Lot Dimensions 0.00 x 0.00
Property Description
Water views from every room and every window. Stunning 3 story contemporary home with 4 exterior decks at every level, giving you panoramic views of the bay and lagoon. The lower level offers 2 oversized garages and stamped concrete driveway. Main entrance foyer, storage, utility room and wrap around deck. The next level is a spacious open floor plan. Hardwood floors, new gourmet kitchen with granite counter tops and stainless appliances. From this level you have water views from three sides and two exterior decks. The upper level offers 3 generous sized bedrooms including the Master bedroom suite with stunning updated master bath and shower. On this level you can enter the 3rd floor deck from the main hallway and master bedroom. Outside you are situated on a corner lot that’s professionally landscaped, backing to a lagoon, giving you 80 ft of bulkhead. Just a 4 minute ride to the bay.
Location
State NJ
County Ocean
Area Toms River Twp (21508)
Zoning 75
Direction South
Rooms
Other Rooms Living Room, Dining Room, Primary Bedroom, Bedroom 2, Bedroom 3, Kitchen, Laundry
Interior
Interior Features Breakfast Area, Built-Ins, Carpet, Combination Kitchen/Dining, Dining Area, Floor Plan - Open, Kitchen - Eat-In, Kitchen - Gourmet, Recessed Lighting, Walk-in Closet(s)
Hot Water Natural Gas
Heating Forced Air
Cooling Central A/C
Flooring Carpet, Ceramic Tile, Hardwood
Equipment Built-In Range, Dryer - Gas, Exhaust Fan, Washer
Window Features Casement,Energy Efficient,Insulated,Screens
Appliance Built-In Range, Dryer - Gas, Exhaust Fan, Washer
Heat Source Natural Gas
Exterior
Exterior Feature Balconies- Multiple, Porch(es), Terrace
Garage Garage - Front Entry
Garage Spaces 6.0
Utilities Available Cable TV, Multiple Phone Lines, Phone, Under Ground
Waterfront Y
Water Access Y
Water Access Desc Boat - Powered,Canoe/Kayak,Fishing Allowed
View Harbor, Water
Accessibility None
Porch Balconies- Multiple, Porch(es), Terrace
Parking Type Attached Garage, Driveway, Off Street, On Street
Attached Garage 2
Total Parking Spaces 6
Garage Y
Building
Lot Description Bulkheaded, Corner, Tidal Wetland
Story 3
Sewer Public Sewer
Water Public
Architectural Style Contemporary
Level or Stories 3
Additional Building Above Grade, Below Grade
Structure Type 9'+ Ceilings,Dry Wall,High
New Construction N
Schools
Middle Schools Toms River Intermediate-East
High Schools Toms River High - East H.S.
School District Toms River Regional
Others
Senior Community No
Tax ID 08-01076 12-00130 02
Ownership Fee Simple
SqFt Source Assessor
Horse Property N
Special Listing Condition Standard
Read Less Info
Want to know what your home might be worth? Contact us for a FREE valuation!

Our team is ready to help you sell your home for the highest possible price ASAP

Bought with Non Member • Metropolitan Regional Information Systems, Inc.

"My job is to find and attract mastery-based agents to the office, protect the culture, and make sure everyone is happy! "
tyronetoneytherealtor@gmail.com
4221 Forbes Blvd, Suite 240, Lanham, MD, 20706, United States






