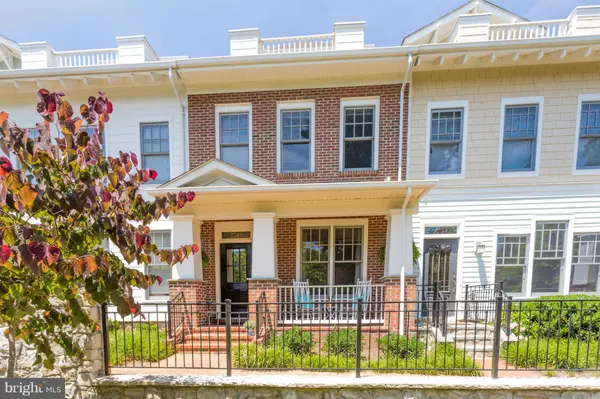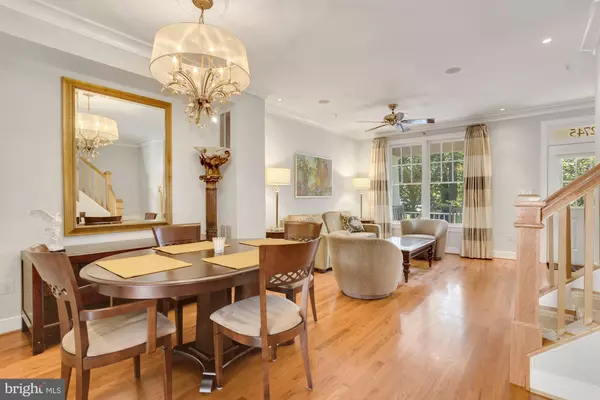$1,360,000
$1,350,000
0.7%For more information regarding the value of a property, please contact us for a free consultation.
3 Beds
4 Baths
2,252 SqFt
SOLD DATE : 10/27/2021
Key Details
Sold Price $1,360,000
Property Type Townhouse
Sub Type Interior Row/Townhouse
Listing Status Sold
Purchase Type For Sale
Square Footage 2,252 sqft
Price per Sqft $603
Subdivision Clarendon
MLS Listing ID VAAR2005690
Sold Date 10/27/21
Style Craftsman
Bedrooms 3
Full Baths 3
Half Baths 1
HOA Fees $148/mo
HOA Y/N Y
Abv Grd Liv Area 1,906
Originating Board BRIGHT
Year Built 2001
Annual Tax Amount $12,547
Tax Year 2021
Property Description
Open House on Sunday October 3rd from 2- 4pm. The ultimate in luxury situated on a tranquil park scheduled to receive a $500,000 facelift in the Spring of 2023. This bright townhome on the park in the heart of Clarendon is four levels and includes 2 new HVAC's. Move-in condition. Large porch, rear deck off kitchen and rooftop deck allow for private and tranquil outdoor space away from the DMV hustle and bustle. Primary bath/spa retreat with finishes from Robern, Waterworks and Kalista. Wood floors on 3 levels. Only .2 miles from Clarendon Metro. Steps from shops and local restaurants, including The Crossing which features shops such as Whole Foods, Apple, Williams-Sonoma, Pottery Barn, Barnes and Noble, and The Container Store.
Location
State VA
County Arlington
Zoning R15-30T
Rooms
Other Rooms Living Room, Dining Room, Primary Bedroom, Bedroom 2, Kitchen, Game Room, Loft
Basement Rear Entrance, Fully Finished, Full, Walkout Level
Interior
Interior Features Kitchen - Island, Kitchen - Table Space, Combination Dining/Living, Upgraded Countertops, Crown Moldings, Window Treatments, Primary Bath(s), Wood Floors, Recessed Lighting, Floor Plan - Traditional
Hot Water Natural Gas
Heating Forced Air, Zoned
Cooling Ceiling Fan(s), Central A/C
Fireplaces Number 1
Fireplaces Type Gas/Propane
Equipment Cooktop, Dishwasher, Disposal, Dryer, Dryer - Front Loading, Icemaker, Microwave, Oven - Double, Oven/Range - Gas, Refrigerator, Washer - Front Loading, Water Heater
Fireplace Y
Window Features Bay/Bow
Appliance Cooktop, Dishwasher, Disposal, Dryer, Dryer - Front Loading, Icemaker, Microwave, Oven - Double, Oven/Range - Gas, Refrigerator, Washer - Front Loading, Water Heater
Heat Source Natural Gas
Exterior
Garage Garage - Rear Entry, Garage Door Opener, Basement Garage, Inside Access
Garage Spaces 2.0
Amenities Available Common Grounds
Waterfront N
Water Access N
Roof Type Asphalt
Accessibility None
Parking Type Attached Garage
Attached Garage 2
Total Parking Spaces 2
Garage Y
Building
Story 3.5
Foundation Brick/Mortar
Sewer Public Sewer
Water Public
Architectural Style Craftsman
Level or Stories 3.5
Additional Building Above Grade, Below Grade
New Construction N
Schools
Elementary Schools Call School Board
Middle Schools Call School Board
High Schools Washington-Liberty
School District Arlington County Public Schools
Others
HOA Fee Include Common Area Maintenance,Insurance,Management,Road Maintenance,Reserve Funds,Snow Removal
Senior Community No
Tax ID 18-016-060
Ownership Fee Simple
SqFt Source Estimated
Security Features Smoke Detector
Special Listing Condition Standard
Read Less Info
Want to know what your home might be worth? Contact us for a FREE valuation!

Our team is ready to help you sell your home for the highest possible price ASAP

Bought with Talmage H Amaya • Brock Realty

"My job is to find and attract mastery-based agents to the office, protect the culture, and make sure everyone is happy! "
tyronetoneytherealtor@gmail.com
4221 Forbes Blvd, Suite 240, Lanham, MD, 20706, United States






