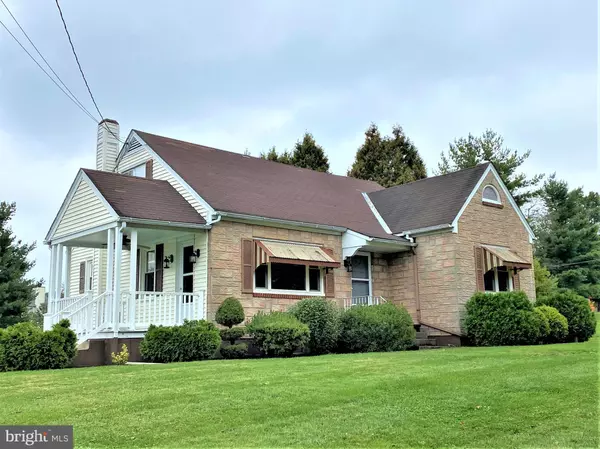$295,000
$296,900
0.6%For more information regarding the value of a property, please contact us for a free consultation.
2 Beds
1 Bath
1,033 SqFt
SOLD DATE : 10/28/2021
Key Details
Sold Price $295,000
Property Type Single Family Home
Sub Type Detached
Listing Status Sold
Purchase Type For Sale
Square Footage 1,033 sqft
Price per Sqft $285
Subdivision None Available
MLS Listing ID PABU2008734
Sold Date 10/28/21
Style Other
Bedrooms 2
Full Baths 1
HOA Y/N N
Abv Grd Liv Area 1,033
Originating Board BRIGHT
Year Built 1949
Annual Tax Amount $3,389
Tax Year 2021
Lot Size 0.806 Acres
Acres 0.81
Lot Dimensions 100.00 x 351.00
Property Description
Be sure to check out the 3D Virtual House Tour! You're going to fall head over heels for this lovely bungalow-style house that's just a stone's throw from desirable Perkasie boro! Ideal for first-time homebuyers, anyone downsizing or as an investment property, this single-level home just needs a few cosmetic updates to make it truly shine as your own. Boasting three porches, a sprawling back yard, an oversized two-car garage (plus carport) and brick firepit, this will be a great place for summer living and outdoor entertaining. The interior has a bright kitchen, formal dining room, extra-large living room and spacious bedrooms. A huge bonus is the walkup attic that can be renovated into a home office, fitness room or used as-is for storage. The full basement has been improved and can be readily utilized as a workshop, craft room or other functional space. Fun facts: there's a full shuffleboard court on the basement floor and an old-school laundry chute from the bathroom. The old well in the back yard can be used as an outdoor water source for gardening and yard work. Public water, public sewer, central air, great schools and close to lots of great shopping and dining! Don't miss this rare chance to own a really special and affordable home!
Location
State PA
County Bucks
Area Hilltown Twp (10115)
Zoning CR
Rooms
Other Rooms Living Room, Dining Room, Bedroom 2, Kitchen, Bedroom 1, Attic, Full Bath
Basement Full
Main Level Bedrooms 2
Interior
Interior Features Attic, Carpet, Ceiling Fan(s), Chair Railings, Dining Area, Entry Level Bedroom, Floor Plan - Traditional, Formal/Separate Dining Room, Stall Shower
Hot Water Electric
Heating Radiator
Cooling Window Unit(s)
Flooring Carpet, Laminate Plank
Equipment Built-In Microwave, Dryer, Extra Refrigerator/Freezer, Oven/Range - Electric, Refrigerator, Microwave, Washer
Fireplace N
Appliance Built-In Microwave, Dryer, Extra Refrigerator/Freezer, Oven/Range - Electric, Refrigerator, Microwave, Washer
Heat Source Oil
Laundry Basement
Exterior
Exterior Feature Porch(es)
Parking Features Other
Garage Spaces 8.0
Water Access N
View Garden/Lawn, Street
Accessibility None
Porch Porch(es)
Total Parking Spaces 8
Garage Y
Building
Lot Description Backs to Trees, Front Yard, Level, Rear Yard
Story 1
Foundation Other
Sewer Public Sewer
Water Public, Well
Architectural Style Other
Level or Stories 1
Additional Building Above Grade, Below Grade
New Construction N
Schools
School District Pennridge
Others
Senior Community No
Tax ID 15-013-005
Ownership Fee Simple
SqFt Source Assessor
Special Listing Condition Standard
Read Less Info
Want to know what your home might be worth? Contact us for a FREE valuation!

Our team is ready to help you sell your home for the highest possible price ASAP

Bought with Non Member • Non Subscribing Office
"My job is to find and attract mastery-based agents to the office, protect the culture, and make sure everyone is happy! "
tyronetoneytherealtor@gmail.com
4221 Forbes Blvd, Suite 240, Lanham, MD, 20706, United States






