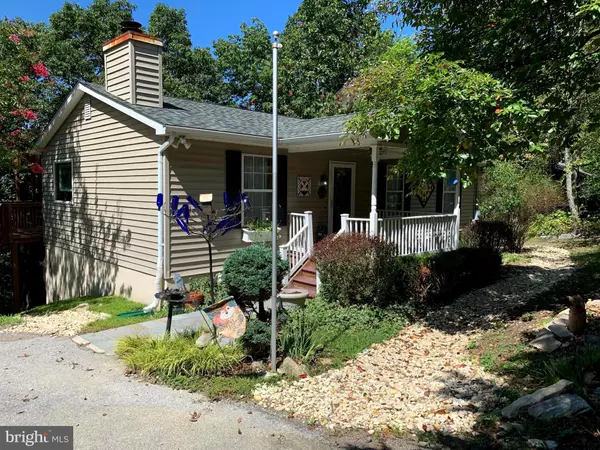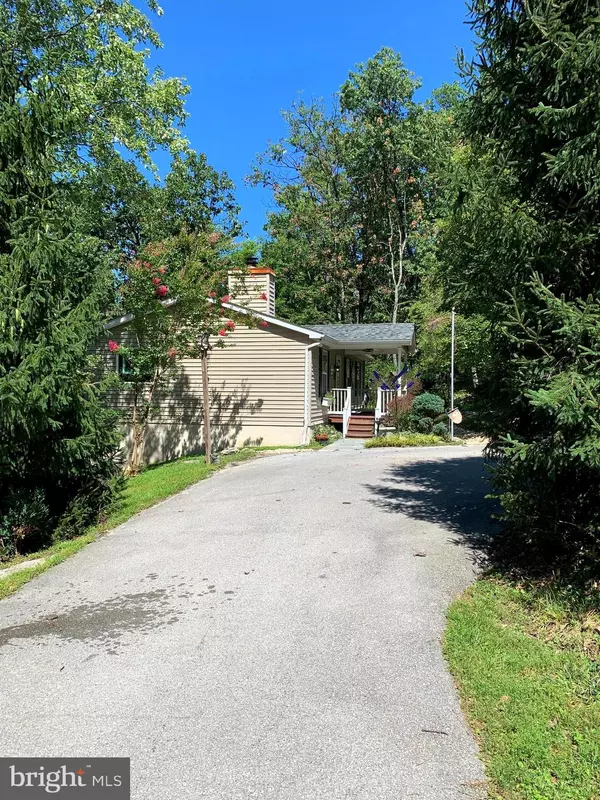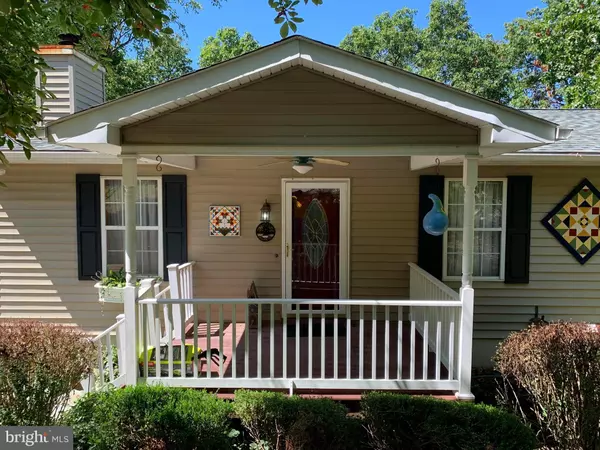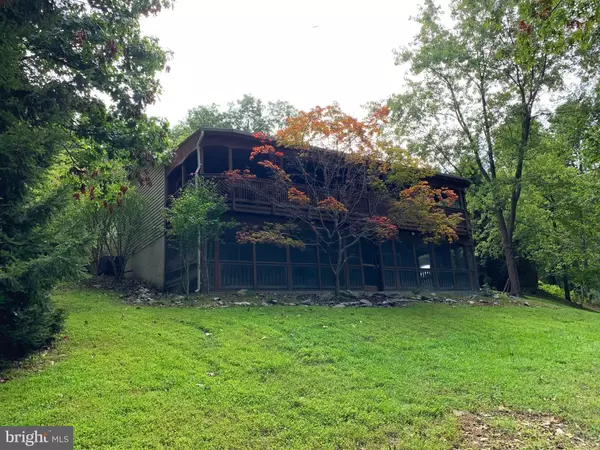$275,000
$290,000
5.2%For more information regarding the value of a property, please contact us for a free consultation.
3 Beds
2 Baths
1,874 SqFt
SOLD DATE : 10/28/2021
Key Details
Sold Price $275,000
Property Type Single Family Home
Sub Type Detached
Listing Status Sold
Purchase Type For Sale
Square Footage 1,874 sqft
Price per Sqft $146
Subdivision Shannondale
MLS Listing ID WVJF2000862
Sold Date 10/28/21
Style Ranch/Rambler
Bedrooms 3
Full Baths 2
HOA Y/N N
Abv Grd Liv Area 1,032
Originating Board BRIGHT
Year Built 1992
Annual Tax Amount $1,339
Tax Year 2020
Lot Size 1.130 Acres
Acres 1.13
Property Description
LOCATED ON A QUIET RURAL STREET IN MOUNTAIN SETTING DEVELOPEMENT. COMMUNITY LAKE CLUB MEMBERSHIP AVAILABLE , OFFERING PRIVATE BEACH & SWIMMING / BOATING / FISHING AND CLUBHOSE WTH RESTAURANT. THIS QUAINT HOME IS PERFECT FOR USE AS EITHER AN AIR B&B OR AS YOUR OWN PRIVATE GET-A-WAY. THE FIRST FLOOR FEATURES INCLUDE; A GREAT ROOM (COMBINATION LIVING ROOM, DINING ROOM & KITCHEN) WITH GAS LOG FIREPLACE AND HARDWOOD FLOORING / TWO BEDROOMS AND A REMODLED BATH. ONE OF THE BEDROOMS AND THE GREATROOM HAVE ACCESS TO THE UPPER LEVEL COVERED PORCH WHICH OVERLOOKS THE LARGE BACK YARD WITH HORSESHOE PITS AND SEASONAL VIEWS OF THE VALLEY BELOW. ALL OF THIS BACKING TO BACKING TO TREES FOR PRIVACY. THE FINISHED WALK OUT BASEMENT HAS ANOTHER LARGE BEDROOM / SECOND FULL BATH / FAMILY ROOM AND DEN (WHICH IS SET UP AS A FOURTH BEDROOM, NO CLOSET) AND A 12'X15' WORKSOP AREA. THE BEDROOM AND FAMILY ROOM OPEN TO THE LOWER LEVEL SCREENED PORCH. NEW ARCHITECTURAL SHINGLE ROOF AND COMPLETE HVAC, BOTH REPLACED 2 YEARS AGO!!! CIRULAR DRIVEWAY FOR EASY ACCESS AND A SHED FOR MOWER / AND EXTRA STORAGE.
Location
State WV
County Jefferson
Zoning 101
Rooms
Other Rooms Living Room, Dining Room, Primary Bedroom, Bedroom 2, Bedroom 3, Kitchen, Family Room, Den, Workshop
Basement Connecting Stairway, Daylight, Full, Sump Pump, Walkout Level, Windows, Partially Finished, Rear Entrance
Main Level Bedrooms 2
Interior
Interior Features Combination Kitchen/Dining, Combination Dining/Living, Upgraded Countertops, Entry Level Bedroom, Wood Floors, Floor Plan - Open, Walk-in Closet(s)
Hot Water Electric
Heating Heat Pump(s)
Cooling Central A/C, Heat Pump(s)
Flooring Laminate Plank, Carpet, Ceramic Tile
Fireplaces Number 1
Fireplaces Type Gas/Propane, Mantel(s)
Equipment Dishwasher, Disposal, Oven/Range - Electric, Refrigerator, Water Conditioner - Owned, Built-In Microwave, Water Heater
Fireplace Y
Appliance Dishwasher, Disposal, Oven/Range - Electric, Refrigerator, Water Conditioner - Owned, Built-In Microwave, Water Heater
Heat Source Electric
Exterior
Garage Spaces 4.0
Utilities Available Cable TV
Water Access Y
Water Access Desc Fishing Allowed,Canoe/Kayak,Public Access,Swimming Allowed
View Mountain, Scenic Vista
Roof Type Architectural Shingle
Street Surface Black Top,Paved
Accessibility None
Road Frontage City/County, State
Total Parking Spaces 4
Garage N
Building
Lot Description Backs to Trees, Landscaping, Secluded, Front Yard, Rear Yard, SideYard(s), Road Frontage
Story 2
Foundation Block
Sewer Septic = # of BR
Water Well
Architectural Style Ranch/Rambler
Level or Stories 2
Additional Building Above Grade, Below Grade
Structure Type Dry Wall
New Construction N
Schools
School District Jefferson County Schools
Others
Senior Community No
Tax ID 066D023500000000
Ownership Fee Simple
SqFt Source Estimated
Special Listing Condition Standard
Read Less Info
Want to know what your home might be worth? Contact us for a FREE valuation!

Our team is ready to help you sell your home for the highest possible price ASAP

Bought with Erika D de Azagra • ERA Oakcrest Realty, Inc.

"My job is to find and attract mastery-based agents to the office, protect the culture, and make sure everyone is happy! "
tyronetoneytherealtor@gmail.com
4221 Forbes Blvd, Suite 240, Lanham, MD, 20706, United States






