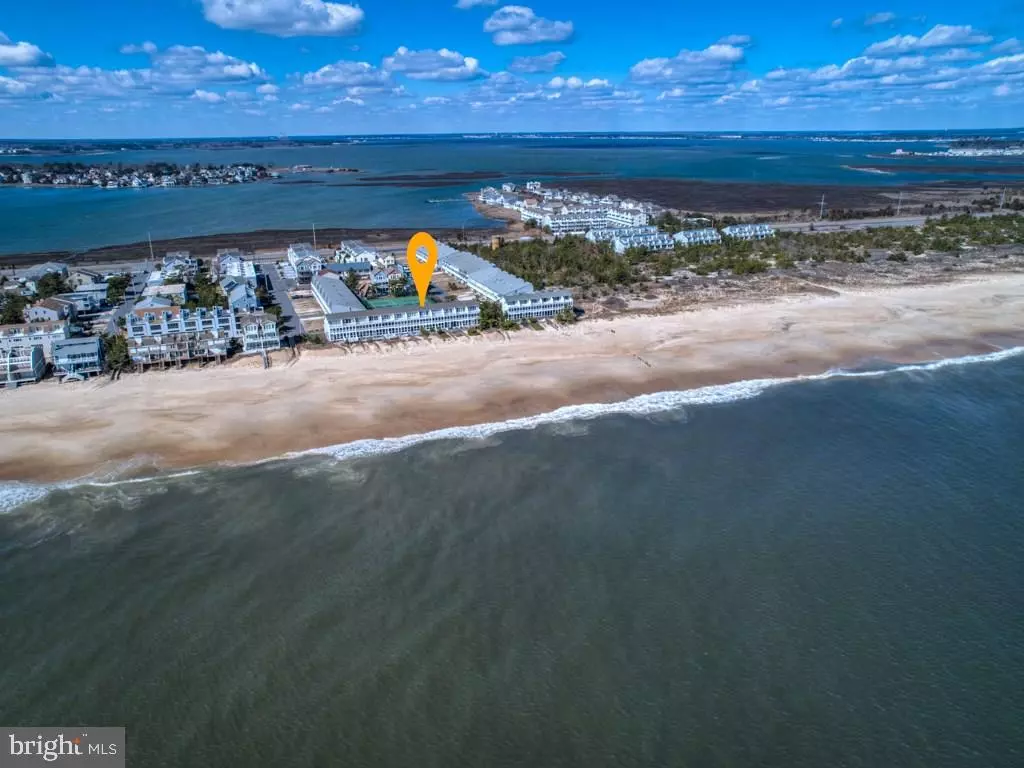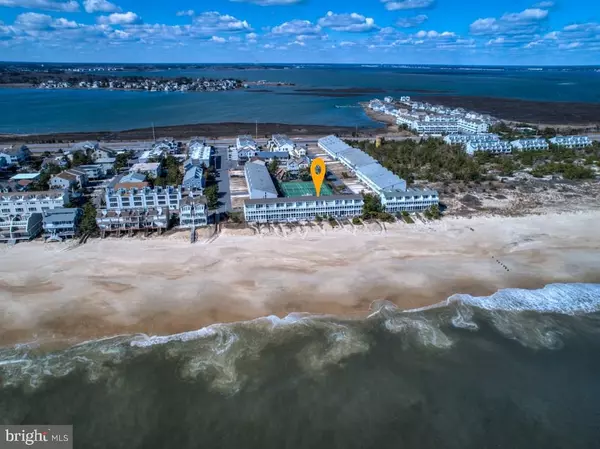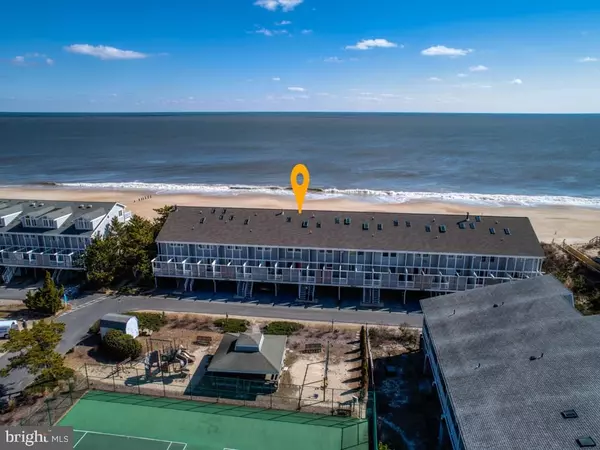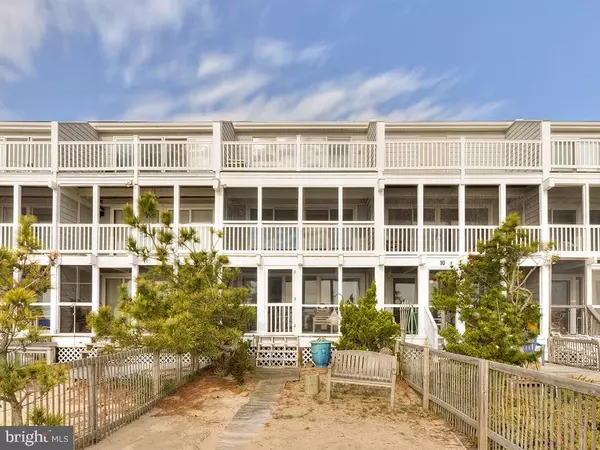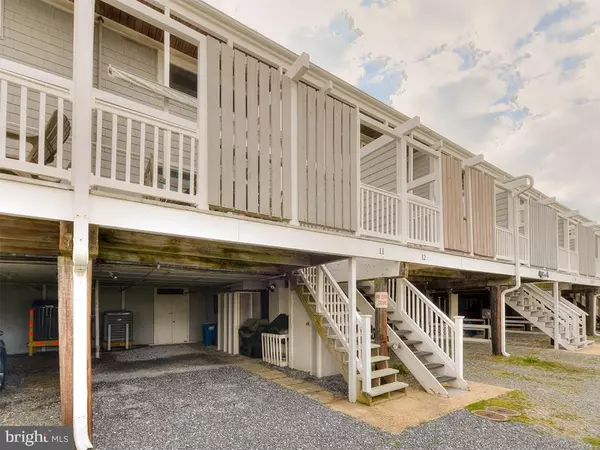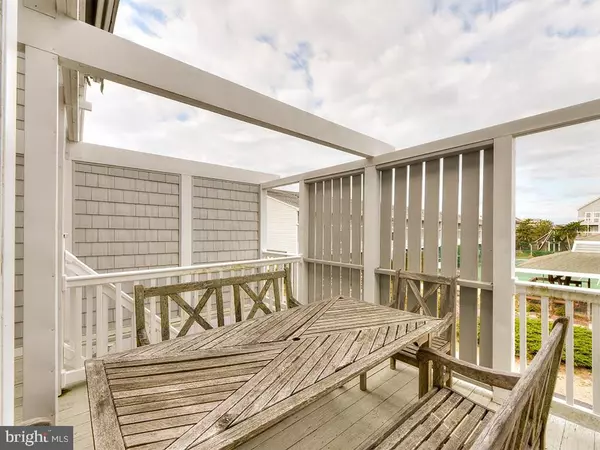$960,000
$975,000
1.5%For more information regarding the value of a property, please contact us for a free consultation.
4 Beds
3 Baths
1,500 SqFt
SOLD DATE : 06/06/2018
Key Details
Sold Price $960,000
Property Type Condo
Sub Type Condo/Co-op
Listing Status Sold
Purchase Type For Sale
Square Footage 1,500 sqft
Price per Sqft $640
Subdivision Tower Shores
MLS Listing ID 1001576894
Sold Date 06/06/18
Style Coastal
Bedrooms 4
Full Baths 2
Half Baths 1
HOA Fees $73/ann
HOA Y/N Y
Abv Grd Liv Area 1,500
Originating Board SCAOR
Year Built 1966
Lot Size 1,819 Sqft
Acres 0.04
Lot Dimensions 17x108x17x108
Property Description
This is the quintessential beach retreat where the sand and surf are immediately at your door. This charming townhome style residence in Atlantic Watergate boasts the original wide plank hardwood floors, cedar paneling, and exposed beams throughout. The modern touches in this open concept floorplan include an updated kitchen with stainless steel appliances & breakfast bar, tiled bathrooms, and coastal seagrass wall coverings in the bedrooms. This property is currently utilized as 2 spacious bedrooms and 2.5 baths. The 3rd level loft with full bath is currently enjoyed as a den/office, however it would make the ideal master suite. Enjoy panoramic ocean views from all three levels of this home with 2 screened porches and a third floor sun deck. With an outside shower, storage for beach toys, neighborhood playground & tennis courts, this home leaves little to be desired! Furnishings negotiable.
Location
State DE
County Sussex
Area Baltimore Hundred (31001)
Zoning RESIDENTIAL
Rooms
Other Rooms Dining Room, Primary Bedroom, Kitchen, Family Room, Loft, Additional Bedroom
Main Level Bedrooms 4
Interior
Interior Features Breakfast Area, Combination Kitchen/Dining, Combination Kitchen/Living, Ceiling Fan(s), Exposed Beams, Skylight(s), Window Treatments
Hot Water Electric
Heating Heat Pump(s)
Cooling Central A/C
Flooring Carpet, Hardwood, Tile/Brick
Equipment Dishwasher, Disposal, Dryer - Electric, Extra Refrigerator/Freezer, Icemaker, Refrigerator, Microwave, Oven/Range - Electric, Washer, Water Heater
Furnishings No
Fireplace N
Window Features Screens
Appliance Dishwasher, Disposal, Dryer - Electric, Extra Refrigerator/Freezer, Icemaker, Refrigerator, Microwave, Oven/Range - Electric, Washer, Water Heater
Heat Source None
Exterior
Exterior Feature Deck(s), Porch(es), Screened
Garage Spaces 2.0
Utilities Available Cable TV Available
Amenities Available Beach, Tot Lots/Playground, Tennis Courts
Water Access Y
View Ocean
Roof Type Architectural Shingle
Accessibility None
Porch Deck(s), Porch(es), Screened
Road Frontage Public
Total Parking Spaces 2
Garage N
Building
Lot Description Cleared
Story 3
Foundation Pilings
Sewer Public Sewer
Water Public
Architectural Style Coastal
Level or Stories 3+
Additional Building Above Grade
Structure Type Vaulted Ceilings
New Construction N
Schools
School District Indian River
Others
Tax ID 134-05.00-49.00
Ownership Condominium
SqFt Source Estimated
Security Features Smoke Detector,Sprinkler System - Indoor
Acceptable Financing Cash, Conventional
Listing Terms Cash, Conventional
Financing Cash,Conventional
Special Listing Condition Standard
Read Less Info
Want to know what your home might be worth? Contact us for a FREE valuation!

Our team is ready to help you sell your home for the highest possible price ASAP

Bought with Debbie Reed • RE/MAX Realty Group Rehoboth
"My job is to find and attract mastery-based agents to the office, protect the culture, and make sure everyone is happy! "
tyronetoneytherealtor@gmail.com
4221 Forbes Blvd, Suite 240, Lanham, MD, 20706, United States

