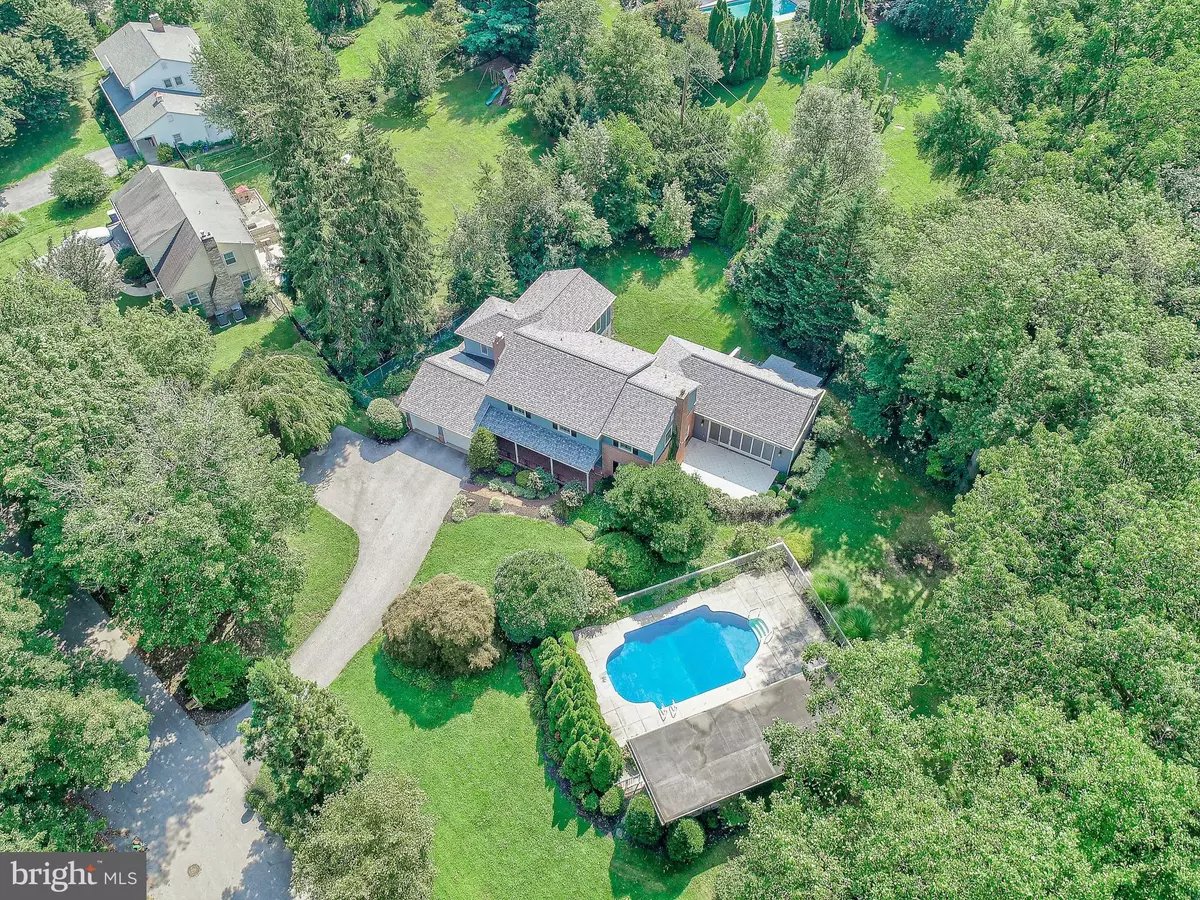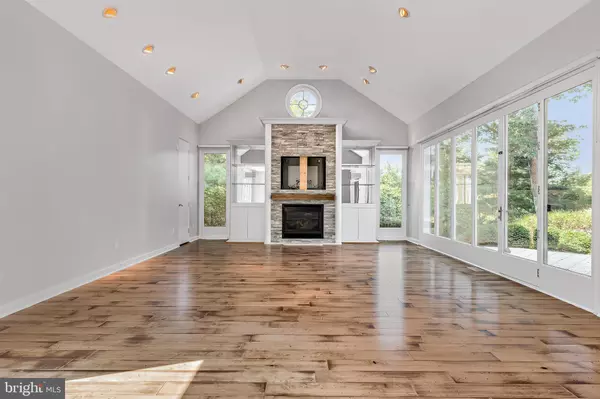$501,500
$499,500
0.4%For more information regarding the value of a property, please contact us for a free consultation.
4 Beds
4 Baths
3,906 SqFt
SOLD DATE : 11/05/2021
Key Details
Sold Price $501,500
Property Type Single Family Home
Sub Type Detached
Listing Status Sold
Purchase Type For Sale
Square Footage 3,906 sqft
Price per Sqft $128
Subdivision Wyndham Hills
MLS Listing ID PAYK2005034
Sold Date 11/05/21
Style Traditional
Bedrooms 4
Full Baths 2
Half Baths 2
HOA Y/N N
Abv Grd Liv Area 3,906
Originating Board BRIGHT
Year Built 1963
Annual Tax Amount $11,500
Tax Year 2021
Lot Size 0.841 Acres
Acres 0.84
Property Description
Gorgeous best describes this 4 bedroom 3.5 bath home on 0.84 acre lot. Blending traditional elegance with modern thoughtfully custom designed upgrades throughout the home. As you step up to the front covered porch of the home, you will appreciate the stunning mature landscaping that surrounds the property. Stepping into the foyer of the home you will begin to be impressed with the beautiful upgrades and major architectural changes that have been done to create a very open flowing floor plan. From the foyer you can step into the formal living room with a fireplace and beautiful windows with plantations shutters. The living room flows into the spacious dining room with built-in cabinetry and a bar area with sink. There are patio doors from the dining room out to lovely patio. The dining room also opens into the great room that features vaulted ceilings, built-in cabinetry, a beautiful stack stone gas fireplace, walls of oversized windows and access to a front patio with an electric awning so that you can sit out and enjoy looking over the beautiful in-ground pool area. The fenced in pool area that is steps away from the home, features a covered area with changing rooms and patio area surrounding the pool. This outside space will be enjoyed by all. There is an updated powder room off the great room that provides a private access to the pool area.
As you continue through the first floor of this home you will be impressed by the custom all new kitchen. The kitchen was enlarged and completely rebuilt. Featuring two center islands, Custom cabinetry, Granite counters, stainless steel upgraded appliances, a farm style sink, an abundance of storage and a built-in eating area. A perfect kitchen to cook and entertain. From the kitchen area you can step outside to a covered patio to enjoy. You can also access a lovely sitting room with a wood burning fireplace, built-in cabinetry and hardwood floors. This room offers options for use. The room would work well as an office space or playroom.The first floor also offers a large mudroom and laundry with built-in cabinetry that opens into the attached garage.
On the second floor of the home you can enjoy the primary suite with an attached large home office/den. The primary bedroom features a vaulted ceiling, walls of windows and built-in cabinetry. The updated primary bath is a lovely retreat with a free standing soaking tub, tile floors, a beautiful walk-in tile shower and a double sink custom vanity. There is a large walk in closet off the bath/bedroom area. The second floor also offers 3 additional bedrooms. One bedroom has an attached full bath. There is an additional large full bath on this floor. All bathrooms have been updated.
The unfinished basement offers great storage space and an opportunity to create a special space.
Offering enjoyment for all with great spaces to live and create great memories . Located in The Wyndham Hills area, close to schools, Healthcare, Colleges, shopping and more.
You will want to see this wonderful home.
Location
State PA
County York
Area Spring Garden Twp (15248)
Zoning RESIDENTIAL
Rooms
Other Rooms Living Room, Primary Bedroom, Bedroom 2, Bedroom 3, Kitchen, Family Room, Basement, Foyer, Bedroom 1, Great Room, Laundry, Mud Room, Office, Primary Bathroom, Full Bath, Half Bath
Basement Full, Unfinished
Interior
Interior Features Kitchen - Eat-In, Breakfast Area, Built-Ins, Carpet, Ceiling Fan(s), Chair Railings, Combination Kitchen/Dining, Crown Moldings, Dining Area, Family Room Off Kitchen, Kitchen - Island, Kitchen - Table Space, Primary Bath(s), Soaking Tub, Stall Shower, Tub Shower, Wainscotting, Walk-in Closet(s), Wood Floors
Hot Water Natural Gas
Heating Forced Air
Cooling Central A/C
Flooring Carpet, Hardwood, Vinyl
Fireplaces Number 3
Fireplaces Type Gas/Propane
Fireplace Y
Heat Source Natural Gas
Laundry Main Floor
Exterior
Exterior Feature Patio(s), Porch(es)
Parking Features Garage - Front Entry, Inside Access
Garage Spaces 4.0
Water Access N
Roof Type Fiberglass,Asphalt
Accessibility None
Porch Patio(s), Porch(es)
Road Frontage Boro/Township, City/County
Attached Garage 2
Total Parking Spaces 4
Garage Y
Building
Lot Description Level
Story 2
Sewer Public Sewer
Water Public
Architectural Style Traditional
Level or Stories 2
Additional Building Above Grade, Below Grade
New Construction N
Schools
High Schools York Suburban
School District York Suburban
Others
Senior Community No
Tax ID 48-000-26-0120-00-00000
Ownership Fee Simple
SqFt Source Assessor
Security Features Smoke Detector,Security System
Acceptable Financing Conventional, Cash
Listing Terms Conventional, Cash
Financing Conventional,Cash
Special Listing Condition Standard
Read Less Info
Want to know what your home might be worth? Contact us for a FREE valuation!

Our team is ready to help you sell your home for the highest possible price ASAP

Bought with Tracy Wandress • House Broker Realty LLC
"My job is to find and attract mastery-based agents to the office, protect the culture, and make sure everyone is happy! "
tyronetoneytherealtor@gmail.com
4221 Forbes Blvd, Suite 240, Lanham, MD, 20706, United States






