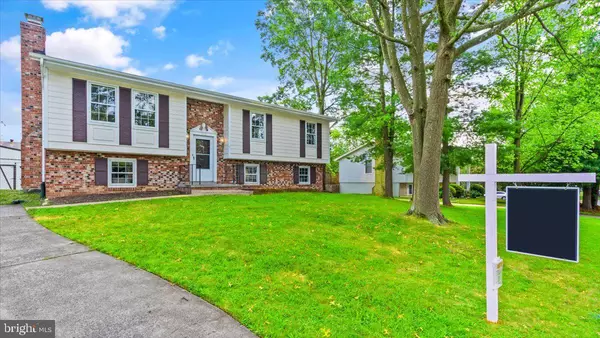$480,000
$450,000
6.7%For more information regarding the value of a property, please contact us for a free consultation.
4 Beds
3 Baths
1,628 SqFt
SOLD DATE : 11/05/2021
Key Details
Sold Price $480,000
Property Type Single Family Home
Sub Type Detached
Listing Status Sold
Purchase Type For Sale
Square Footage 1,628 sqft
Price per Sqft $294
Subdivision Crestwood Hamlet
MLS Listing ID VALO2006812
Sold Date 11/05/21
Style Split Foyer
Bedrooms 4
Full Baths 3
HOA Y/N N
Abv Grd Liv Area 1,128
Originating Board BRIGHT
Year Built 1976
Tax Year 2021
Lot Size 10,019 Sqft
Acres 0.23
Property Description
SPACIOUS & AFFORDABLE HOUSE IN LEESBURG! Adorable split level home with plenty of space to live and play! Newly painted home with a combination living and dining room and kitchen with Oak cabinetry and a stainless steel gas range and dishwasher. The upper level offers an owner's bedroom with a private bath that has been renovated as well as two additional secondary bedrooms with full bath. The lower level offers a light and bright recreation room with a wood burning fireplace (as is) as well as an additional bedroom and full bath. The backyard is leveled and fenced and is the perfect place to run and play, there is also a shed on the property. WALK TO DOWNTOWN LEESBURG...this home is conveniently located near downtown Leesburg and in close proximity to everything including the grocery store, schools, restaurants, shops and all the fun community events! No HOA. HVAC replaced in 2019 and hot water heater in 2020.
Location
State VA
County Loudoun
Zoning 06
Rooms
Basement Outside Entrance, Walkout Level, Windows, Fully Finished, Heated
Main Level Bedrooms 3
Interior
Interior Features Carpet, Ceiling Fan(s), Combination Dining/Living, Family Room Off Kitchen
Hot Water Electric
Heating Forced Air
Cooling Central A/C, Ceiling Fan(s)
Flooring Carpet, Vinyl, Luxury Vinyl Tile
Fireplaces Number 1
Fireplaces Type Screen, Brick, Wood
Equipment Dishwasher, Dryer, Disposal, Refrigerator, Stove, Washer
Furnishings No
Fireplace Y
Appliance Dishwasher, Dryer, Disposal, Refrigerator, Stove, Washer
Heat Source Electric
Laundry Lower Floor, Hookup, Basement
Exterior
Exterior Feature Deck(s)
Fence Rear, Chain Link
Waterfront N
Water Access N
View Garden/Lawn, Street
Roof Type Asphalt
Accessibility None
Porch Deck(s)
Parking Type Off Street, Driveway
Garage N
Building
Lot Description Front Yard, Rear Yard, Level, Open
Story 2
Foundation Slab
Sewer Public Sewer
Water Public
Architectural Style Split Foyer
Level or Stories 2
Additional Building Above Grade, Below Grade
Structure Type Dry Wall,Paneled Walls
New Construction N
Schools
Elementary Schools Catoctin
Middle Schools J. L. Simpson
High Schools Loudoun County
School District Loudoun County Public Schools
Others
Senior Community No
Tax ID 231161010000
Ownership Fee Simple
SqFt Source Assessor
Acceptable Financing Cash, Conventional, FHA, VA
Horse Property N
Listing Terms Cash, Conventional, FHA, VA
Financing Cash,Conventional,FHA,VA
Special Listing Condition Standard
Read Less Info
Want to know what your home might be worth? Contact us for a FREE valuation!

Our team is ready to help you sell your home for the highest possible price ASAP

Bought with Jorge Antonio Alvarez Sr. • Better Homes and Gardens Real Estate Maturo

"My job is to find and attract mastery-based agents to the office, protect the culture, and make sure everyone is happy! "
tyronetoneytherealtor@gmail.com
4221 Forbes Blvd, Suite 240, Lanham, MD, 20706, United States






