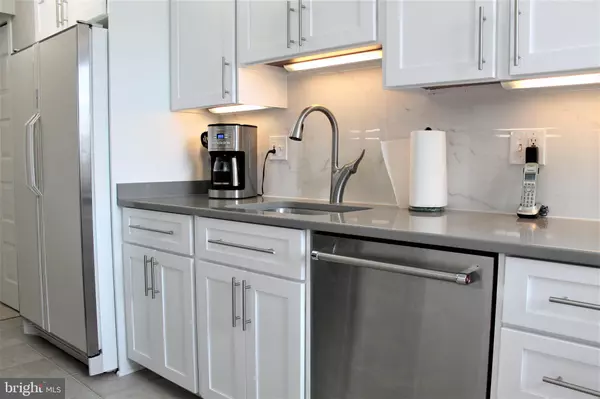$440,000
$459,999
4.3%For more information regarding the value of a property, please contact us for a free consultation.
2 Beds
2 Baths
1,476 SqFt
SOLD DATE : 11/17/2021
Key Details
Sold Price $440,000
Property Type Condo
Sub Type Condo/Co-op
Listing Status Sold
Purchase Type For Sale
Square Footage 1,476 sqft
Price per Sqft $298
Subdivision Regency At Mclean
MLS Listing ID VAFX2011492
Sold Date 11/17/21
Style Colonial,Transitional,Unit/Flat
Bedrooms 2
Full Baths 2
Condo Fees $827/mo
HOA Y/N N
Abv Grd Liv Area 1,476
Originating Board BRIGHT
Year Built 1977
Annual Tax Amount $5,521
Tax Year 2021
Property Description
MOTIVATED SELLER! MUST SEE CONDO!!! Over 50K in upgrades and updates. Located in the upscale Regency, this gated community features outstanding amenities including 24-hour reception, beautiful plaza with grills and fire pits, dry cleaning service , a convenience store, and an outdoor pool. Less than 1 mile to the McLean Metro Station, this roomy (1,476 SQ. FT.)2 BEDROOMS 2 FULL BATHROOMS SOUGHT AFTER END UNIT has it all! Beautiful and impeccably maintained it will WOW you! Located one level above the lobby, this renovated light-filled home has an open concept living/dining area, a lovely & spacious recently renovated kitchen with gorgeous white cabinetry & quartz countertops, beautiful white and gray backsplash and tons of storage. A quiet bright kitchen nook is perfect for a home office or just for having breakfast. An oversized wrap-around HUGE 249sq ft balcony is great for outdoor entertaining or just relaxing and enjoying balcony gardening. Two spacious bedrooms with maple engineered floors have walk-in closets. Both bathrooms have been recently renovated, one features tub/shower with sliding door and the primary bathroom has a walk-in shower. Located on the first floor, Plaza (2019 expansively renovated) level, there is easy access to the pools, and lovely grounds and outdoor amenities. This home offers new in-unit BOSCH washer and dryer and Stainless Steel Appliances. Open Living/Dining area, the Hall as well as the Primary Bedroom have crown moldings. 2 assigned garage parking spaces (#96 and180), plenty of guest parking, and extra storage space. There is hardly a better location for daily commuters than The Regency. We are located in the shadow of Tysons Corner, less than 10 minutes to four major commuter roads and half way between two major airports (DCA and IAD). Our location is just about one mile to the closest metro stop, about one mile to the fabulous new Wegmans and 5 minutes to the largest Whole Foods on the East Coast, also close to downtown McLean with Balduccis, TotalWine, and other local favorites As well as two Tysons Malls! Wolf Trap Farm Park is perfect for outdoor summer entertainment, Meadowlark Park, and DC is just a short metro ride away. Membership is available at the state-of-the-art SPORT & HEALTH CLUB located right next door with beautiful tennis courts and a cozy Caf Monaco with their free delivery service. There is underground access to the Club from The Regency. World class shopping and fine dining right around the corner. The Regency has a secure gated entrance and controlled access to the entrance door. The construction of the Pedestrian/Bike bridge going over the I-495 Beltway from Old Meadow Rd. to Tysons Corner has finally began! ALL UTILITIES ARE INCLUDED IN CONDO FEES.
Location
State VA
County Fairfax
Zoning 230
Rooms
Main Level Bedrooms 2
Interior
Interior Features Breakfast Area, Combination Dining/Living, Crown Moldings, Dining Area, Elevator, Entry Level Bedroom, Flat, Floor Plan - Traditional, Kitchen - Eat-In, Pantry, Built-Ins, Primary Bath(s), Tub Shower, Upgraded Countertops, Stall Shower, Sprinkler System, Walk-in Closet(s), Window Treatments, Wood Floors, Other
Hot Water Natural Gas
Heating Ceiling, Forced Air, Central
Cooling Central A/C
Equipment Built-In Microwave, Dishwasher, Disposal, Built-In Range, Dryer - Electric, Dryer - Front Loading, Dryer, Icemaker, Microwave, Oven - Single, Oven - Wall, Oven/Range - Electric, Refrigerator, Stainless Steel Appliances, Stove, Washer, Washer - Front Loading, Washer/Dryer Stacked, Water Heater
Fireplace N
Appliance Built-In Microwave, Dishwasher, Disposal, Built-In Range, Dryer - Electric, Dryer - Front Loading, Dryer, Icemaker, Microwave, Oven - Single, Oven - Wall, Oven/Range - Electric, Refrigerator, Stainless Steel Appliances, Stove, Washer, Washer - Front Loading, Washer/Dryer Stacked, Water Heater
Heat Source Natural Gas
Laundry Dryer In Unit, Washer In Unit
Exterior
Exterior Feature Balcony, Brick, Wrap Around
Parking Features Garage - Front Entry, Garage Door Opener, Additional Storage Area, Inside Access
Garage Spaces 2.0
Amenities Available Beauty Salon, Common Grounds, Concierge, Convenience Store, Elevator, Gated Community, Library, Meeting Room, Newspaper Service, Pool - Outdoor, Reserved/Assigned Parking, Security, Storage Bin, Swimming Pool, Party Room, Picnic Area
Water Access N
Accessibility None
Porch Balcony, Brick, Wrap Around
Total Parking Spaces 2
Garage N
Building
Story 1
Unit Features Hi-Rise 9+ Floors
Sewer Public Sewer
Water Public
Architectural Style Colonial, Transitional, Unit/Flat
Level or Stories 1
Additional Building Above Grade, Below Grade
Structure Type Dry Wall
New Construction N
Schools
Elementary Schools Westgate
Middle Schools Kilmer
High Schools Marshall
School District Fairfax County Public Schools
Others
Pets Allowed N
HOA Fee Include Common Area Maintenance,Electricity,Gas,Heat,Lawn Care Front,Lawn Care Rear,Lawn Maintenance,Management,Parking Fee,Security Gate,Snow Removal,Trash,Water,Air Conditioning,Ext Bldg Maint,Pool(s),Reserve Funds
Senior Community No
Tax ID 0294 08 0101
Ownership Condominium
Security Features 24 hour security,Desk in Lobby,Exterior Cameras,Fire Detection System
Acceptable Financing Cash, Conventional, FHA
Listing Terms Cash, Conventional, FHA
Financing Cash,Conventional,FHA
Special Listing Condition Standard
Read Less Info
Want to know what your home might be worth? Contact us for a FREE valuation!

Our team is ready to help you sell your home for the highest possible price ASAP

Bought with Cynthia LoPresti • Century 21 Redwood Realty
"My job is to find and attract mastery-based agents to the office, protect the culture, and make sure everyone is happy! "
tyronetoneytherealtor@gmail.com
4221 Forbes Blvd, Suite 240, Lanham, MD, 20706, United States






