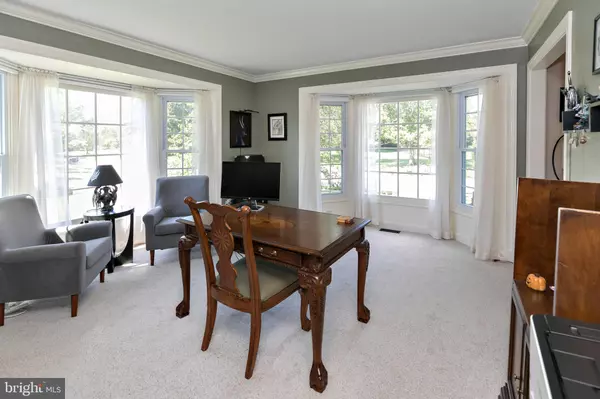$585,000
$565,000
3.5%For more information regarding the value of a property, please contact us for a free consultation.
4 Beds
4 Baths
2,636 SqFt
SOLD DATE : 11/19/2021
Key Details
Sold Price $585,000
Property Type Single Family Home
Sub Type Detached
Listing Status Sold
Purchase Type For Sale
Square Footage 2,636 sqft
Price per Sqft $221
Subdivision Spring Valley Estate
MLS Listing ID NJBL2006936
Sold Date 11/19/21
Style Traditional
Bedrooms 4
Full Baths 3
Half Baths 1
HOA Y/N N
Abv Grd Liv Area 2,636
Originating Board BRIGHT
Year Built 1991
Annual Tax Amount $13,364
Tax Year 2020
Lot Size 0.459 Acres
Acres 0.46
Lot Dimensions 0.00 x 0.00
Property Description
Come and experience this warm, comfortable and elegant home in Spring Valley Estates Community, one of the most desirable neighborhoods in Mount Laurel. A prestigious location situated on a lush green oversized lot surrounded by mature trees, shrubs, and a breathtaking private back yard that includes a fenced in-ground custom pool with cement decking, lots of room for entertaining, a stately custom oversized deck enough to accommodate all your family and guests — a setting you can enjoy through an expanse window and large open floor plan. Natural light and high ceilings give you the ability to move freely around this home. The interior floor plan includes a center foyer, formal living and dining rooms with bay windows, an eat-in kitchen with gourmet island, granite countertops, stainless steel appliances, decorative tile backsplash, and hardwood flooring. This area opens to the family room with a beautiful built-in and a stunning decorative fireplace. French doors lead to the music room. The bonus/music room has hardwood flooring, a vaulted ceiling with skylights, & large windows overlooking the rear grounds. A powder room with a pedestal sink adds to the tasteful main level. The upper level features 4 bedrooms, including a primary with an updated en-suite full bath and walk-in closet. The remaining bedrooms are large in size with spacious closets and an updated main bathroom. The full basement is finished with many options to fit your lifestyle choice with a full bathroom for convenience. The entire backyard has a wooden privacy fence, and the pool area has its own secure aluminum fencing for additional safety. The stylish shed is located in the pool area for storage. Located in a highly rated school system, surrounded by shopping areas, restaurants, and a great location for all major highways in all directions. An easy drive to Philadelphia and the shore points. You'll love the quality and tasteful touches of this one-of-a-kind 4 BR, 3.5 BA property with a desirable floor plan! **CHECK THE ATTACHED DOCUMENTS ONLINE by clicking on the third document icon from the top left to see the before and after photos in our property book, and the disclosure statement!**
Location
State NJ
County Burlington
Area Mount Laurel Twp (20324)
Zoning RES
Rooms
Other Rooms Living Room, Dining Room, Primary Bedroom, Bedroom 2, Bedroom 3, Kitchen, Family Room, Bedroom 1, Laundry, Other, Attic
Basement Full, Fully Finished
Interior
Interior Features Primary Bath(s), Kitchen - Island, Skylight(s), Ceiling Fan(s), Stall Shower, Kitchen - Eat-In
Hot Water Natural Gas
Heating Forced Air, Energy Star Heating System, Programmable Thermostat
Cooling Central A/C
Flooring Wood, Fully Carpeted, Tile/Brick
Fireplaces Number 1
Equipment Built-In Range, Oven - Self Cleaning, Dishwasher, Disposal, Energy Efficient Appliances, Built-In Microwave, Washer, Dryer, Refrigerator
Fireplace Y
Window Features Bay/Bow,Energy Efficient
Appliance Built-In Range, Oven - Self Cleaning, Dishwasher, Disposal, Energy Efficient Appliances, Built-In Microwave, Washer, Dryer, Refrigerator
Heat Source Natural Gas
Laundry Lower Floor
Exterior
Exterior Feature Deck(s)
Garage Inside Access, Garage - Front Entry
Garage Spaces 4.0
Fence Other, Wood
Pool In Ground, Fenced
Waterfront N
Water Access N
Roof Type Shingle
Accessibility None
Porch Deck(s)
Parking Type Driveway, Attached Garage, Other
Attached Garage 2
Total Parking Spaces 4
Garage Y
Building
Lot Description Level, Front Yard, Rear Yard, SideYard(s)
Story 2
Foundation Block
Sewer Public Sewer
Water Public
Architectural Style Traditional
Level or Stories 2
Additional Building Above Grade, Below Grade
Structure Type Cathedral Ceilings
New Construction N
Schools
Elementary Schools Springville E.S.
Middle Schools Thomas E. Harrington M.S.
High Schools Lenape H.S.
School District Mount Laurel Township Public Schools
Others
Pets Allowed Y
Senior Community No
Tax ID 24-00700 04-00041
Ownership Fee Simple
SqFt Source Assessor
Security Features Carbon Monoxide Detector(s),Smoke Detector
Acceptable Financing Cash, Conventional, FHA, VA
Horse Property N
Listing Terms Cash, Conventional, FHA, VA
Financing Cash,Conventional,FHA,VA
Special Listing Condition Standard
Pets Description No Pet Restrictions
Read Less Info
Want to know what your home might be worth? Contact us for a FREE valuation!

Our team is ready to help you sell your home for the highest possible price ASAP

Bought with Kate Jenkins • Coldwell Banker Realty

"My job is to find and attract mastery-based agents to the office, protect the culture, and make sure everyone is happy! "
tyronetoneytherealtor@gmail.com
4221 Forbes Blvd, Suite 240, Lanham, MD, 20706, United States






