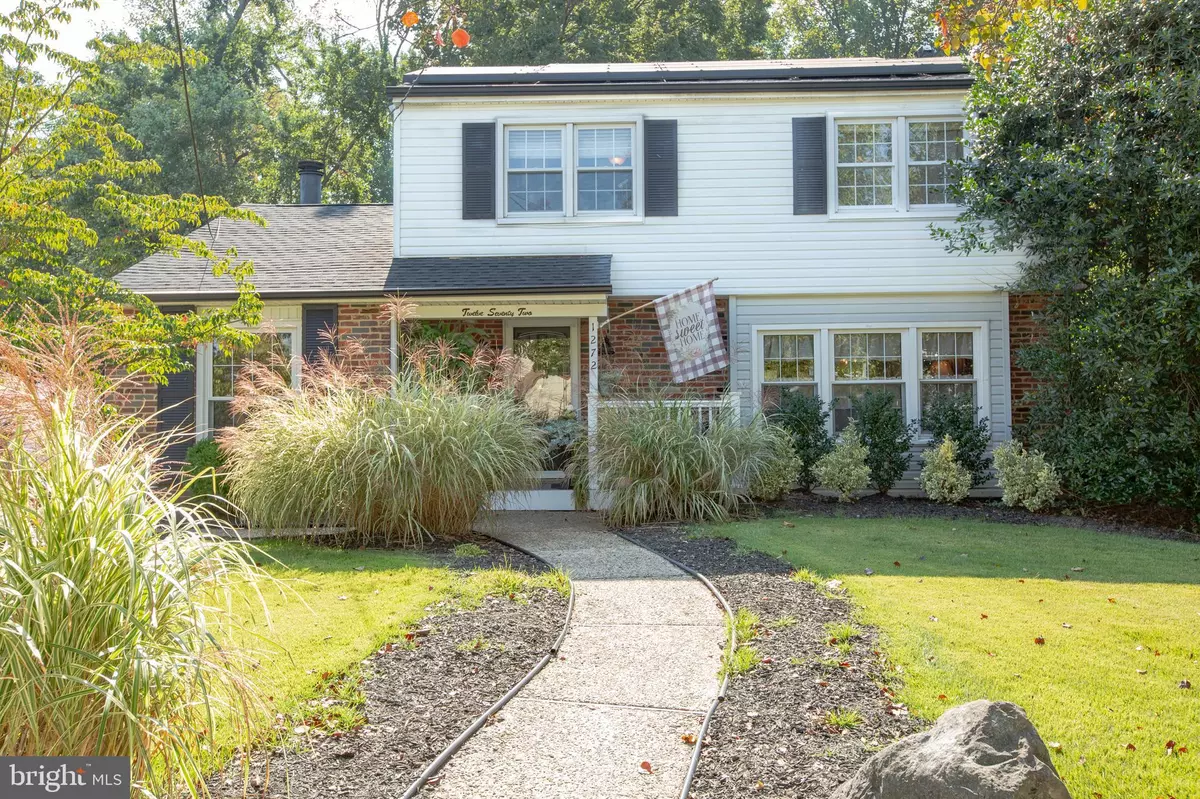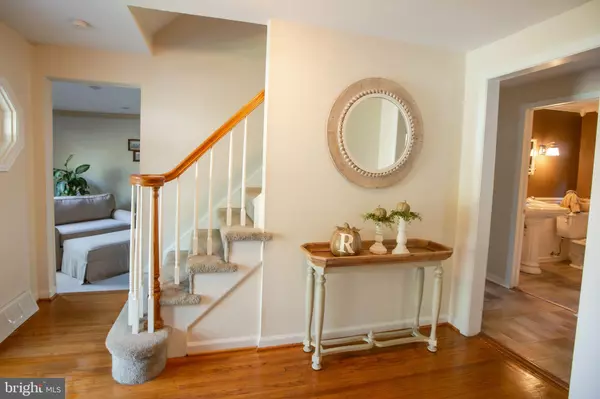$305,000
$279,500
9.1%For more information regarding the value of a property, please contact us for a free consultation.
3 Beds
3 Baths
2,078 SqFt
SOLD DATE : 11/22/2021
Key Details
Sold Price $305,000
Property Type Single Family Home
Sub Type Detached
Listing Status Sold
Purchase Type For Sale
Square Footage 2,078 sqft
Price per Sqft $146
Subdivision None Available
MLS Listing ID NJCD2008980
Sold Date 11/22/21
Style Colonial
Bedrooms 3
Full Baths 2
Half Baths 1
HOA Y/N N
Abv Grd Liv Area 1,678
Originating Board BRIGHT
Year Built 1960
Annual Tax Amount $8,046
Tax Year 2020
Lot Size 0.536 Acres
Acres 0.54
Lot Dimensions 80.00 x 292.00
Property Description
>> Solar panels are owned. See end of remarks. .
Upstairs you will find a roomy full bath with tub and shower, along with the second and third bedrooms offering lots of space and sunlight. The primary bedroom is a serene retreat, and boasts a walk-in closet and a spa-like bathroom including a two-person jacuzzi bath, and a shower.
.
In the basement, you will find an additional 400 square feet of fully finished living space with hardwood flooring, wainscoting with picture rails, and an electric fireplace. This space is perfect for game day entertaining, or a place for the kids to make a mess any day of the week.
.
During the summer, you will never want to leave this enormous backyard paradise! Surrounded by a sparkling white vinyl fence, the low-maintenance professional landscaping will give you plenty of time to relax on the expansive patio, shoot some hoops on the half-court, play horseshoes on the built-in pits, or go for a swim in the huge above-ground pool. The half-acre lot backs onto private woods and includes a shed to store all of your tools and sports equipment.
.
And to cap it all off, this incredible home features owned solar panels - your electric bills will average just $5 a month, and you can expect to earn approximately $1800 a year in SRECS. New Goodman HVAC 2021, new roof and solar panels 2017.
Location
State NJ
County Camden
Area Gloucester Twp (20415)
Zoning RES
Direction North
Rooms
Other Rooms Living Room, Dining Room, Primary Bedroom, Bedroom 2, Kitchen, Family Room, Basement, Bedroom 1, Laundry, Utility Room, Bathroom 1, Bathroom 2, Bathroom 3
Basement Fully Finished
Interior
Interior Features Family Room Off Kitchen, Primary Bath(s), Recessed Lighting, Soaking Tub, Stall Shower, Tub Shower, Wainscotting, Walk-in Closet(s), WhirlPool/HotTub, Window Treatments, Wood Floors, Wood Stove, Crown Moldings, Ceiling Fan(s), Floor Plan - Traditional
Hot Water Natural Gas
Heating Forced Air
Cooling Central A/C
Flooring Wood, Fully Carpeted, Vinyl
Equipment Oven - Double, Oven - Self Cleaning, Dishwasher, Dryer, Microwave, Oven/Range - Electric, Refrigerator, Washer
Furnishings No
Fireplace N
Window Features Double Hung
Appliance Oven - Double, Oven - Self Cleaning, Dishwasher, Dryer, Microwave, Oven/Range - Electric, Refrigerator, Washer
Heat Source Natural Gas
Laundry Main Floor
Exterior
Exterior Feature Patio(s), Porch(es)
Garage Spaces 2.0
Fence Vinyl, Rear
Pool Above Ground, Heated
Utilities Available Cable TV Available
Water Access N
View Trees/Woods
Roof Type Pitched,Shingle
Accessibility None
Porch Patio(s), Porch(es)
Total Parking Spaces 2
Garage N
Building
Lot Description Cul-de-sac, Level, Trees/Wooded, Front Yard, Backs to Trees, Landscaping, Private, Rear Yard
Story 2
Foundation Brick/Mortar
Sewer Public Sewer
Water Public
Architectural Style Colonial
Level or Stories 2
Additional Building Above Grade, Below Grade
New Construction N
Schools
Elementary Schools Glendora E.S.
Middle Schools Glen Landing M.S.
High Schools Triton
School District Black Horse Pike Regional Schools
Others
Pets Allowed Y
Senior Community No
Tax ID 15-03203-00006
Ownership Fee Simple
SqFt Source Assessor
Acceptable Financing Conventional, Cash, VA, FHA
Horse Property N
Listing Terms Conventional, Cash, VA, FHA
Financing Conventional,Cash,VA,FHA
Special Listing Condition Standard
Pets Allowed No Pet Restrictions
Read Less Info
Want to know what your home might be worth? Contact us for a FREE valuation!

Our team is ready to help you sell your home for the highest possible price ASAP

Bought with Basel Ahmed • EXP Realty, LLC
"My job is to find and attract mastery-based agents to the office, protect the culture, and make sure everyone is happy! "
tyronetoneytherealtor@gmail.com
4221 Forbes Blvd, Suite 240, Lanham, MD, 20706, United States






