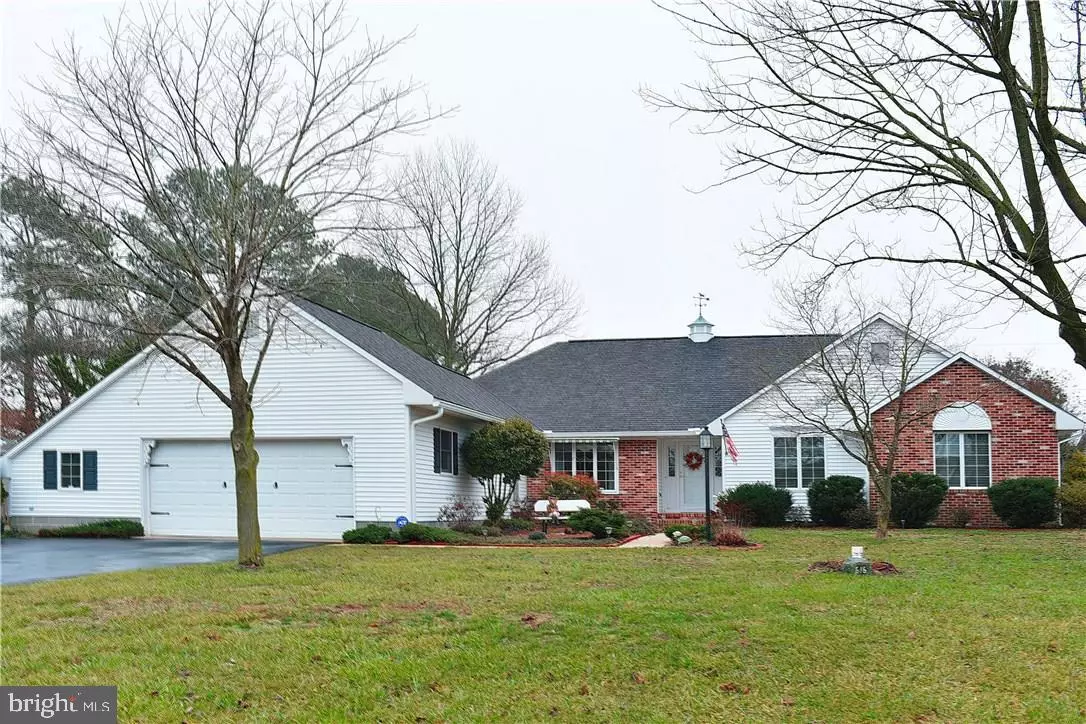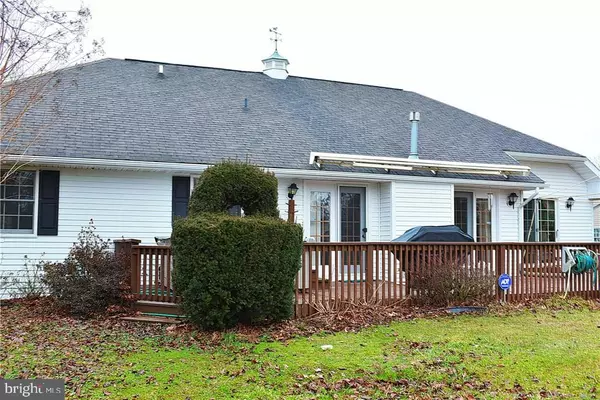$235,000
$239,000
1.7%For more information regarding the value of a property, please contact us for a free consultation.
3 Beds
3 Baths
2,617 SqFt
SOLD DATE : 08/31/2017
Key Details
Sold Price $235,000
Property Type Single Family Home
Sub Type Detached
Listing Status Sold
Purchase Type For Sale
Square Footage 2,617 sqft
Price per Sqft $89
Subdivision Eastman Heights
MLS Listing ID 1001025162
Sold Date 08/31/17
Style Contemporary,Rambler,Ranch/Rambler
Bedrooms 3
Full Baths 2
Half Baths 1
HOA Y/N N
Abv Grd Liv Area 2,617
Originating Board SCAOR
Year Built 1992
Lot Size 0.390 Acres
Acres 0.39
Lot Dimensions 100 x 172
Property Description
This beautiful 2600 square foot, contemporary 3 bedroom, 2-12 bath home has been meticulously maintained. This gorgeous home boasts a large living room with gas fireplace and surround sound, a large formal dining room with hardwood, eat-in kitchen with food prep island, computer niche, food pantry, and full appliance package with newer appliances. There are neutral colors throughout, ceiling fans, a full laundry room off the side entry with 1/2 bath, a super-sized 2+ car garage and workspace, floored attic space for additional storage with built-in ladder. Additionally, this home has a fully conditioned crawl space, hybrid heating system, Generac generator, and a large rear deck with hot tub and a full depth deck awning. The large entry level master has a full on-suite with dual sinks, and walk-in closet, and the guest rooms are generously sized with a lovely full bath and skylight. Located just outside the incorporated town limits, there is no city tax and low county taxes.
Location
State DE
County Sussex
Area Cedar Creek Hundred (31004)
Rooms
Other Rooms Living Room, Dining Room, Primary Bedroom, Kitchen, Laundry, Additional Bedroom
Interior
Interior Features Attic, Kitchen - Eat-In, Pantry, Ceiling Fan(s), Skylight(s), Window Treatments
Hot Water Electric
Heating Heat Pump(s)
Cooling Heat Pump(s)
Flooring Carpet, Hardwood
Fireplaces Number 1
Fireplaces Type Gas/Propane
Equipment Dishwasher, Dryer - Electric, Extra Refrigerator/Freezer, Icemaker, Refrigerator, Microwave, Oven/Range - Electric, Washer, Water Heater
Furnishings No
Fireplace Y
Window Features Insulated
Appliance Dishwasher, Dryer - Electric, Extra Refrigerator/Freezer, Icemaker, Refrigerator, Microwave, Oven/Range - Electric, Washer, Water Heater
Exterior
Exterior Feature Deck(s)
Parking Features Garage Door Opener
Garage Spaces 6.0
Fence Partially
Water Access N
Roof Type Architectural Shingle
Porch Deck(s)
Road Frontage Public
Total Parking Spaces 6
Garage Y
Building
Lot Description Cleared, Landscaping
Story 1
Foundation Block, Crawl Space
Sewer Gravity Sept Fld
Water Well
Architectural Style Contemporary, Rambler, Ranch/Rambler
Level or Stories 1
Additional Building Above Grade
New Construction N
Schools
School District Milford
Others
Tax ID 330-11.17-64.00
Ownership Fee Simple
SqFt Source Estimated
Security Features Security System
Acceptable Financing Cash, Conventional, FHA, VA
Listing Terms Cash, Conventional, FHA, VA
Financing Cash,Conventional,FHA,VA
Read Less Info
Want to know what your home might be worth? Contact us for a FREE valuation!

Our team is ready to help you sell your home for the highest possible price ASAP

Bought with Robert D Watlington Jr. • Patterson-Schwartz-Middletown
"My job is to find and attract mastery-based agents to the office, protect the culture, and make sure everyone is happy! "
tyronetoneytherealtor@gmail.com
4221 Forbes Blvd, Suite 240, Lanham, MD, 20706, United States






