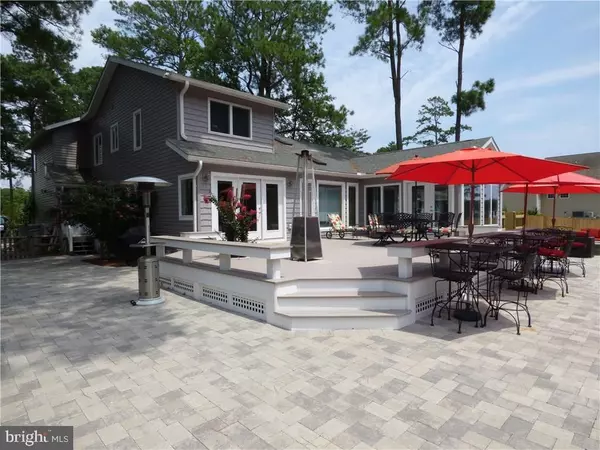$612,000
$624,000
1.9%For more information regarding the value of a property, please contact us for a free consultation.
3 Beds
3 Baths
2,600 SqFt
SOLD DATE : 01/19/2018
Key Details
Sold Price $612,000
Property Type Single Family Home
Sub Type Detached
Listing Status Sold
Purchase Type For Sale
Square Footage 2,600 sqft
Price per Sqft $235
Subdivision Keen-Wik
MLS Listing ID 1001031800
Sold Date 01/19/18
Style Coastal,Contemporary
Bedrooms 3
Full Baths 2
Half Baths 1
HOA Fees $4/ann
HOA Y/N Y
Abv Grd Liv Area 2,600
Originating Board SCAOR
Year Built 1992
Lot Size 10,126 Sqft
Acres 0.23
Lot Dimensions 75x140x75x130
Property Description
Enjoy coastal living in tranquil waterfront setting with private boat dock with boat lift out your back door! This fabulous 3 bedroom, 2.5 bath canal front home features spacious great room with vaulted ceilings, gourmet kitchen with large island plus granite countertops & stainless steel appliances, adjoining dining area, large rear sunroom with water views, first floor master suite with new carpet & tiled shower, 2nd floor featuring loft overlooking great room, large rec room over garage (or 4th BR), & 2 additional bedrooms (one currently used as office). Fabulous outdoor living space out back perfect for entertaining with large deck & huge paver patio with gas fire pit. Boasting many upgrades & extras including new dual HVAC system 2017, new roof 2014, encapsulated crawlspace, security alarm system & more! Beautifully landscaped lot with fenced in backyard & private boat dock offering quick access to the bay & ideally located less than 3 miles to Fenwick Island beaches!
Location
State DE
County Sussex
Area Baltimore Hundred (31001)
Rooms
Other Rooms Dining Room, Primary Bedroom, Kitchen, Game Room, Sun/Florida Room, Great Room, Additional Bedroom
Basement Sump Pump
Interior
Interior Features Attic, Kitchen - Island, Combination Kitchen/Dining, Entry Level Bedroom, Ceiling Fan(s), Skylight(s), Window Treatments
Hot Water Electric
Heating Propane, Heat Pump(s)
Cooling Central A/C, Zoned
Flooring Carpet, Tile/Brick, Vinyl
Equipment Dishwasher, Disposal, Dryer - Electric, Exhaust Fan, Icemaker, Refrigerator, Microwave, Oven/Range - Electric, Washer, Water Heater
Furnishings No
Fireplace N
Window Features Insulated,Screens
Appliance Dishwasher, Disposal, Dryer - Electric, Exhaust Fan, Icemaker, Refrigerator, Microwave, Oven/Range - Electric, Washer, Water Heater
Heat Source Bottled Gas/Propane
Exterior
Exterior Feature Deck(s), Patio(s)
Garage Spaces 6.0
Fence Partially
Water Access Y
View Canal
Roof Type Architectural Shingle
Porch Deck(s), Patio(s)
Road Frontage Public
Total Parking Spaces 6
Garage Y
Building
Lot Description Bulkheaded, Landscaping
Story 2
Foundation Block, Crawl Space
Sewer Public Sewer
Water Public
Architectural Style Coastal, Contemporary
Level or Stories 2
Additional Building Above Grade
Structure Type Vaulted Ceilings
New Construction N
Schools
School District Indian River
Others
Tax ID 533-19.12-32.00
Ownership Fee Simple
SqFt Source Estimated
Security Features Security System
Acceptable Financing Cash, Conventional
Listing Terms Cash, Conventional
Financing Cash,Conventional
Read Less Info
Want to know what your home might be worth? Contact us for a FREE valuation!

Our team is ready to help you sell your home for the highest possible price ASAP

Bought with Walter Stucki • RE/MAX Realty Group Rehoboth
"My job is to find and attract mastery-based agents to the office, protect the culture, and make sure everyone is happy! "
tyronetoneytherealtor@gmail.com
4221 Forbes Blvd, Suite 240, Lanham, MD, 20706, United States






