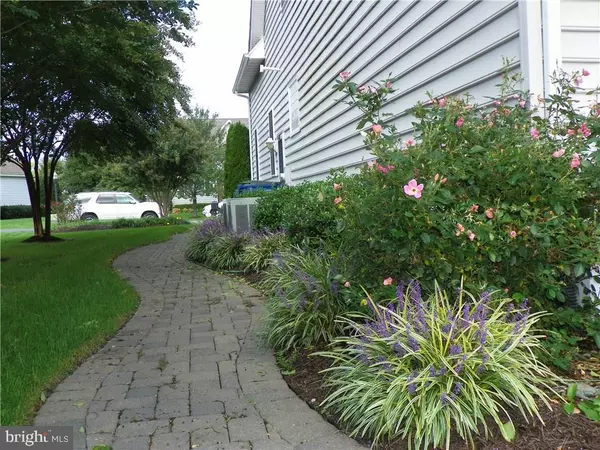$395,000
$397,000
0.5%For more information regarding the value of a property, please contact us for a free consultation.
4 Beds
4 Baths
4,228 SqFt
SOLD DATE : 03/24/2017
Key Details
Sold Price $395,000
Property Type Single Family Home
Sub Type Detached
Listing Status Sold
Purchase Type For Sale
Square Footage 4,228 sqft
Price per Sqft $93
Subdivision Briarcliffe
MLS Listing ID 1001219098
Sold Date 03/24/17
Style Contemporary
Bedrooms 4
Full Baths 3
Half Baths 1
HOA Fees $125/ann
HOA Y/N Y
Abv Grd Liv Area 4,228
Originating Board SCAOR
Year Built 2003
Annual Tax Amount $1,685
Lot Size 0.330 Acres
Acres 0.33
Property Description
THIS IS IT! Look no further. This home has not left one stone unturned. Original Owner -new construction 2003. Seller invested in NUMEROUS upgrades throughout that include: Hunter Douglas window treatments, tinted windows to enhance energy efficiency, Custom California Closet built-ins, 3 sided gas fireplace, 4-season room with separate Heat/Air, Multizone HVAC -1st floor gas furnace, 2nd floor heat pump, fenced in rear patio w/retractable awning, mature landscaped lawn, Harwood flooring throughout 1st flr & 1 BR on 2nd flr, Custom trim package throughout including crown molding, Front load w/d, kitchen features Silestone countertops, ceramic tile backsplash, double wall ovens, & breakfast bar, surround sound in Living Room, upgraded insulation for master 1st flr bedroom, bumped out wall for extra sq. ft. in Dining room..and the list goes on! Community offers a small enclave of nicely appointed homes and community pool. Located on the outskirts of Ocean View
Location
State DE
County Sussex
Area Baltimore Hundred (31001)
Interior
Interior Features Attic, Breakfast Area, Kitchen - Eat-In, Combination Kitchen/Dining, Entry Level Bedroom, Ceiling Fan(s), Intercom, Window Treatments
Hot Water Electric
Heating Forced Air, Propane, Heat Pump(s)
Cooling Heat Pump(s)
Flooring Carpet, Hardwood, Tile/Brick
Fireplaces Number 1
Fireplaces Type Gas/Propane
Equipment Cooktop, Dishwasher, Disposal, Dryer - Electric, Microwave, Oven - Double, Oven - Wall, Washer, Water Heater
Furnishings No
Fireplace Y
Window Features Insulated,Screens
Appliance Cooktop, Dishwasher, Disposal, Dryer - Electric, Microwave, Oven - Double, Oven - Wall, Washer, Water Heater
Heat Source Bottled Gas/Propane
Exterior
Exterior Feature Patio(s), Porch(es), Enclosed
Parking Features Garage Door Opener
Amenities Available Pool - Outdoor, Swimming Pool
Water Access Y
View Lake, Pond
Roof Type Architectural Shingle
Porch Patio(s), Porch(es), Enclosed
Road Frontage Public
Garage Y
Building
Lot Description Landscaping
Story 2
Foundation Block
Sewer Public Sewer
Water Private
Architectural Style Contemporary
Level or Stories 2
Additional Building Above Grade
New Construction N
Schools
School District Indian River
Others
Tax ID 134-12.00-2280.00
Ownership Fee Simple
SqFt Source Estimated
Acceptable Financing Cash, Conventional
Listing Terms Cash, Conventional
Financing Cash,Conventional
Read Less Info
Want to know what your home might be worth? Contact us for a FREE valuation!

Our team is ready to help you sell your home for the highest possible price ASAP

Bought with DONALD CONANT • LAYTON ASSOCIATES REAL ESTATE
"My job is to find and attract mastery-based agents to the office, protect the culture, and make sure everyone is happy! "
tyronetoneytherealtor@gmail.com
4221 Forbes Blvd, Suite 240, Lanham, MD, 20706, United States






